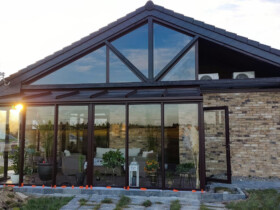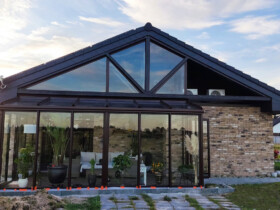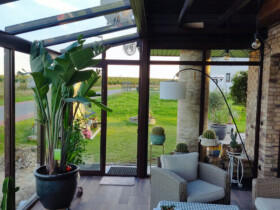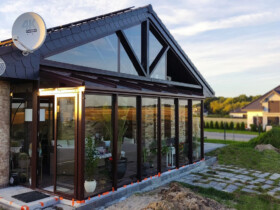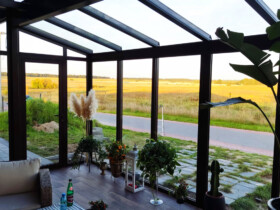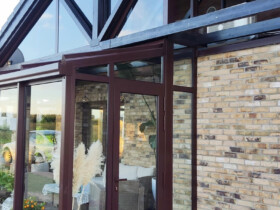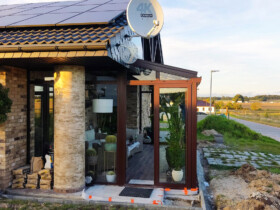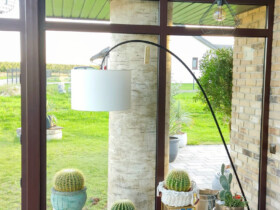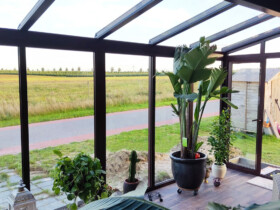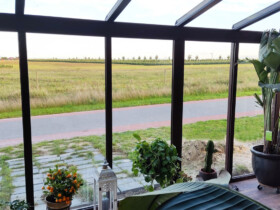Z dumą prezentujemy projekt ogrodu zimowego, który powstawał przez prawie 4 miesiące. Ta konstrukcja nie jest zwykłym dodatkiem do domu – to wynik sporej ilości obliczeń i pomiarów, dzięki której połączyliśmy formę i funkcjonalność.
The challenge was to make the building fit into the soaring roof without overloading the structure. In addition, the design envisaged leaving part of the roof unbuilt, due to the ventilation infrastructure equipment located there.
We have tried to keep the form light, so that the owner can enjoy the large glazing and thus the great views and the abundance of sunlight.
We carried out the entire work, from design, measurements, foundations, fabrication to static calculations and installation.
#InnovationinBuilding #MMaintenanceofWinterGarden #TechnicalExcellence



