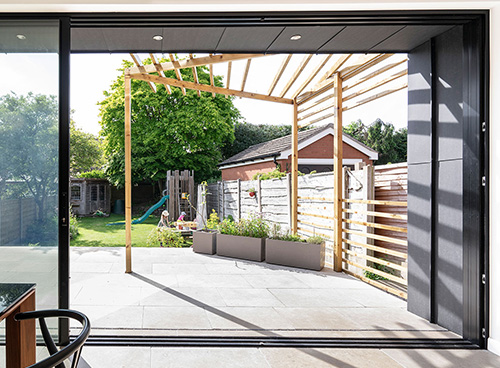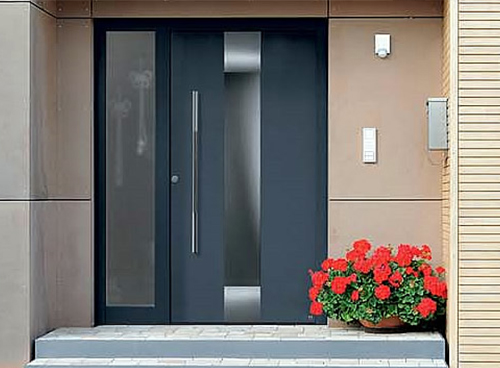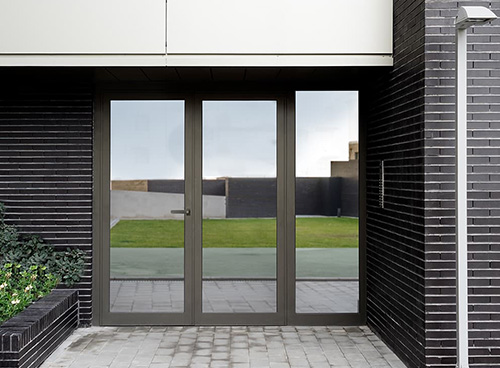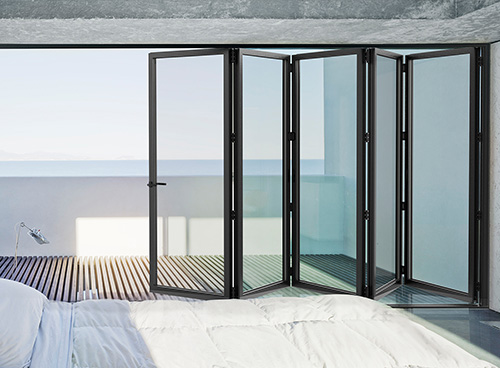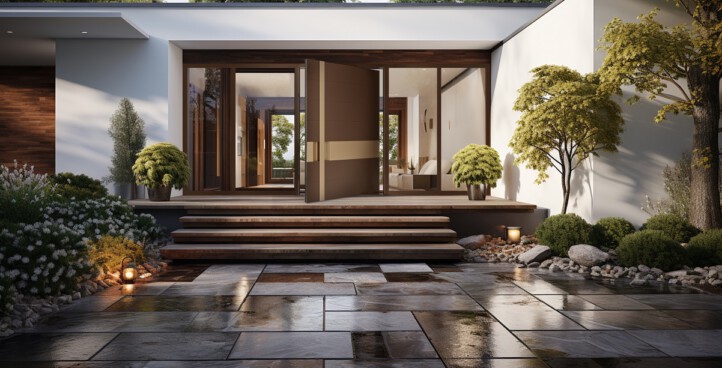DOOR SYSTEMS
ALUMINIUM DOORS
ALUMINIUM SLIDING DOORS
In the single track version, consisting of fixed glazing and sash, the rail is concealed in the fixed glazing zone. This system enables solutions designed to achieve a full-width opening by hiding the sashes in chambers in the building wall. This opens up 100% of the door surface.
SEE SOLUTIONSALUMINIUM ENTRANCE DOOR
A new aluminium fire door system with a fire resistance rating of EI60, responding to stringent safety requirements, enabling the fire zoning of a building and thus the safe evacuation of its occupants.
SEE SOLUTIONSALUMINIUM HINGED DOORS
A hinged door system with a frame depth of 60 mm to 80 mm and high thermal insulation with Uw values from 0.9 W/m²K. This is achieved thanks to perfectly designed and perfectly fitting aluminium profiles, a 25 mm wide thermal break, airtight gaskets made of E.P.D.M material and polyolefin foam placed peripherally in the glazing rebate. Straight and rounded sashes and glazing beads with straight, angled or rounded edges are also available. It offers the possibility of using fittings with concealed hinges.
SEE SOLUTIONSALUMINIUM FOLDING DOORS
The thermal break door system has been specially designed to cover large spaces with the greatest possible attention to aesthetics. Its design is distinguished by its versatility. It has a wide choice of configurations of up to 14 wings outside and inside the opening, with the possibility of an even or odd number of wings.
With the aim of facilitating accessibility, it is possible to completely hide the threshold. In addition, the rollers and wheels are hidden in close proximity, providing a more attractive and transparent aesthetic.
OBORT DOORS - PIVOT
Pivot doors are a specific type of door that pivot around a point on an axis, instead of traditional hinges located on the side of the door. Thanks to this solution, they not only offer a unique look, but also allow the creation of larger and more impressive entrances.
SEE SOLUTIONS

