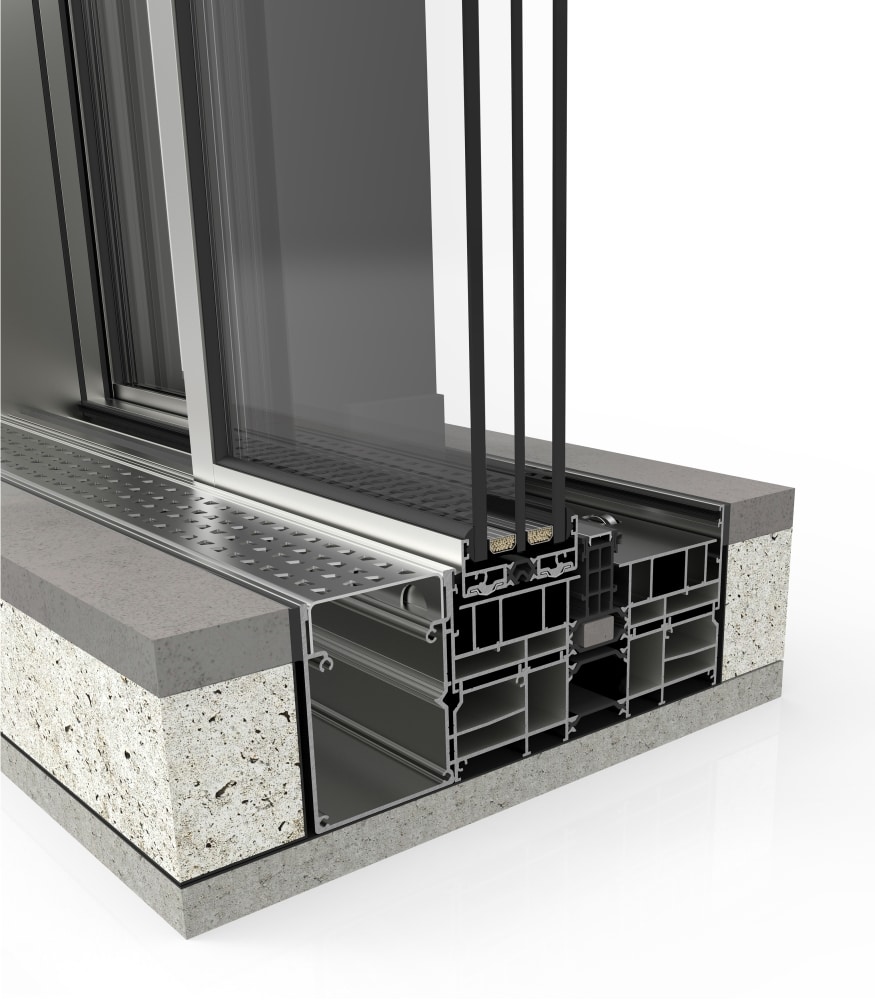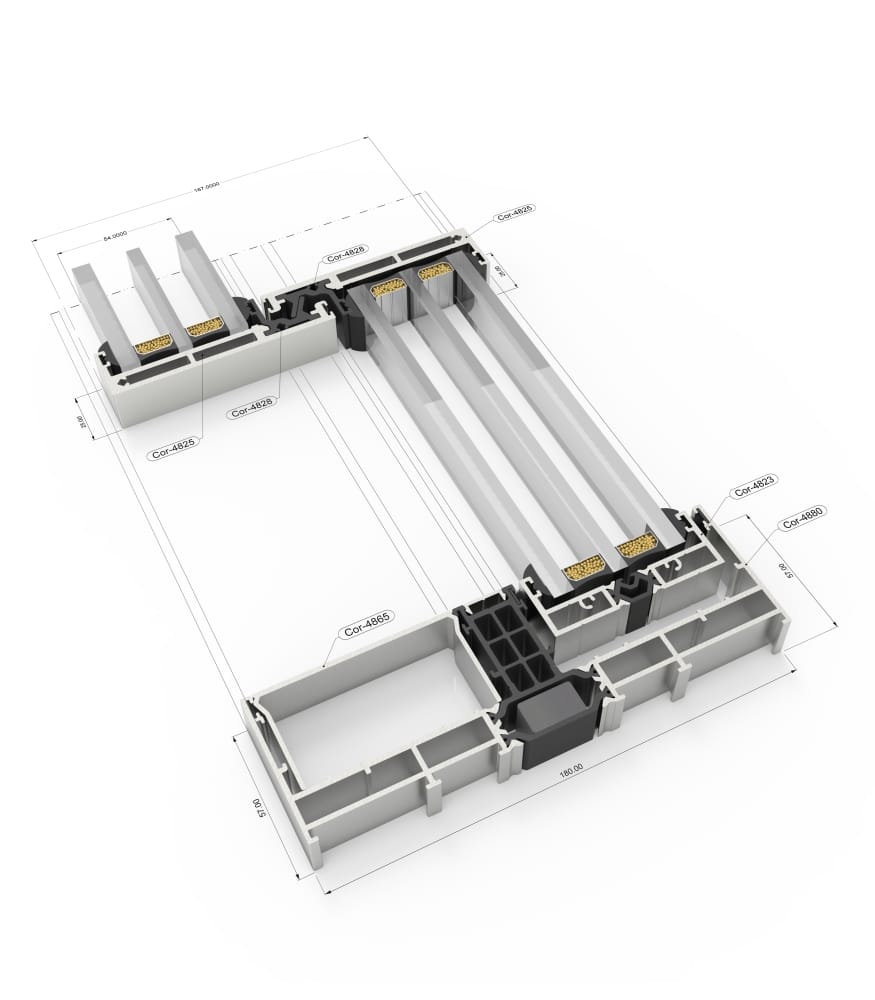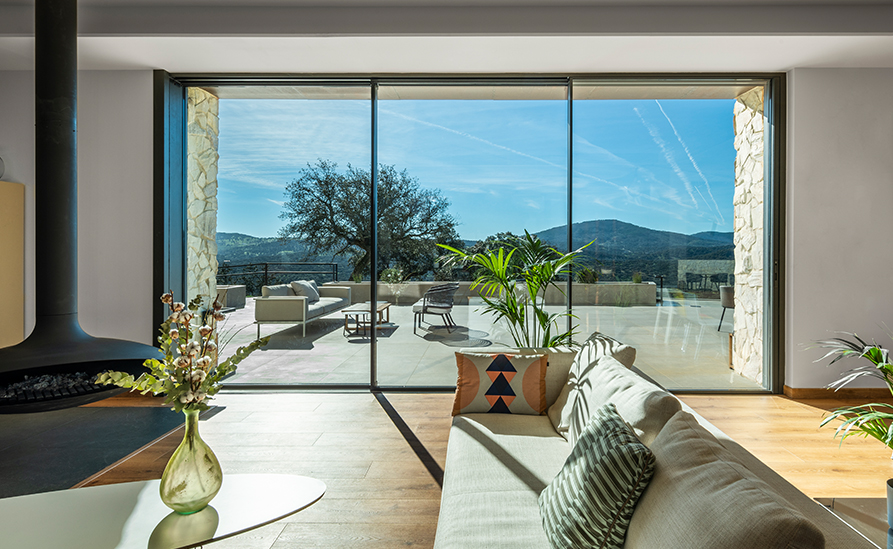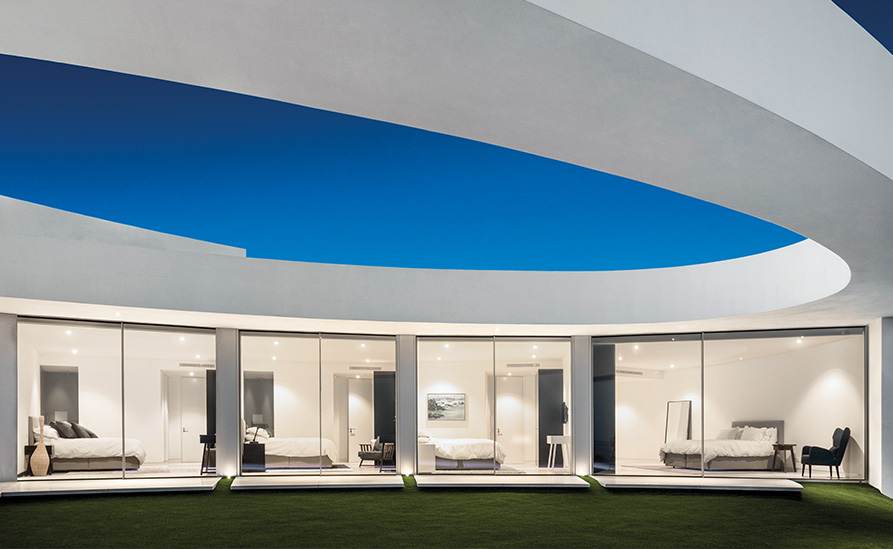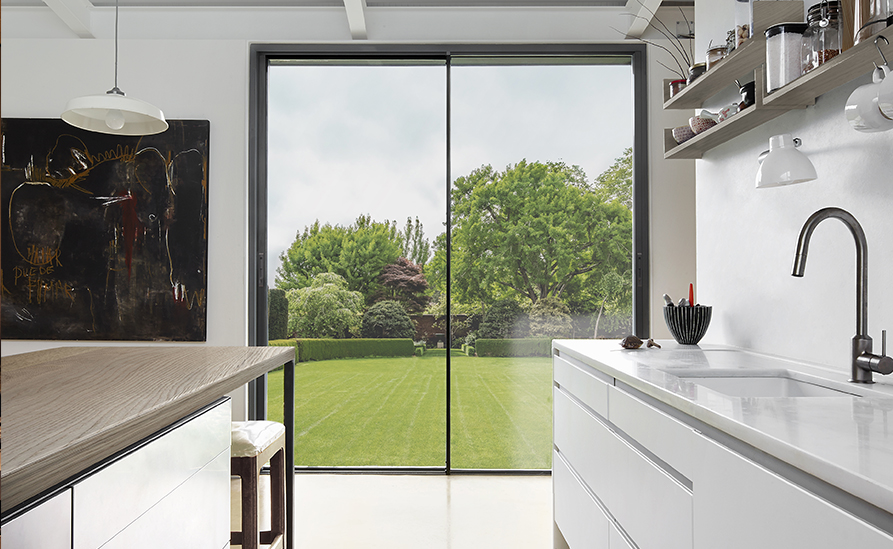COR - VISION PLUS
COR VISION PLUS - SLIDING DOOR
- DESCRIPTION OF THE SYSTEM
Minimalist sliding door system especially designed for large areas (up to 4,000 mm/leaf in width or height). Up to 94% of surface area can be covered with glazing. The visible section is only 25 mm. Very good acoustic and thermal performance. Can be opened automatically up to a weight of 700 kg, and manually up to 400 kg. In addition, it allows the insertion of multi-point locking systems by means of a bar, with or without a key.. The rollers are located in the frame and the wings are flush with the reinforced steel rolling surface for easy sliding. 90° corner sash possible without the need for a mullion. The automated version allows the sash to be completely concealed in the frame in the closed position.
- TECHNICAL DATA
Maximum glazing thickness: 54 mm
Possibility of opening:
Sliding with 2, 4 or 6 leaves
Possibility of 1 or 3 rails, 1 sash+ 1 fixed/ 2 sashes+ 1 fixed
Corner opening possible at 90º without stilesCross-section:
Frame - 180 mm - 278 mm 3 rails, Wing - 69 mmProfile thickness: Door 2.0 mm
Polyamide strip length: 18 to 40 mm
Maximum dimensions/wing:
Width (L) = 4,000 mm, Height (H) = 4,000 mm
Glass surface area ≤ 14 m²Maximum weight/wing: 400 Kg Manual, 700 Kg Automatic
For other hole types, consult the maximum weight and dimensions
Colour scheme:
- Possibility of bicolour systems
- Coloured powder coating (RAL, mottled and rough)
- Wood-effect powder coating
- Antimicrobial powder coating
- Anodised - TESTS / CERTIFICATES
Coefficient: Uw from 0.9 (W/m²K)
Please see typology, dimensions and glazing
Maximum sound insulation: Rw=43 dB
Air permeability: (EN 12207:2000) CLASS 4
Waterproof: (EN 12208:2000) CLASS 7A*/9A**
Wind resistance: (EN 12210:2000) CLASS C3* Reference test: Balcony 4.00 x 3.00 m. 2 wings.
** Reference test: Balcony 4.00 x 3.00 m. 1 sash 1 fixed

