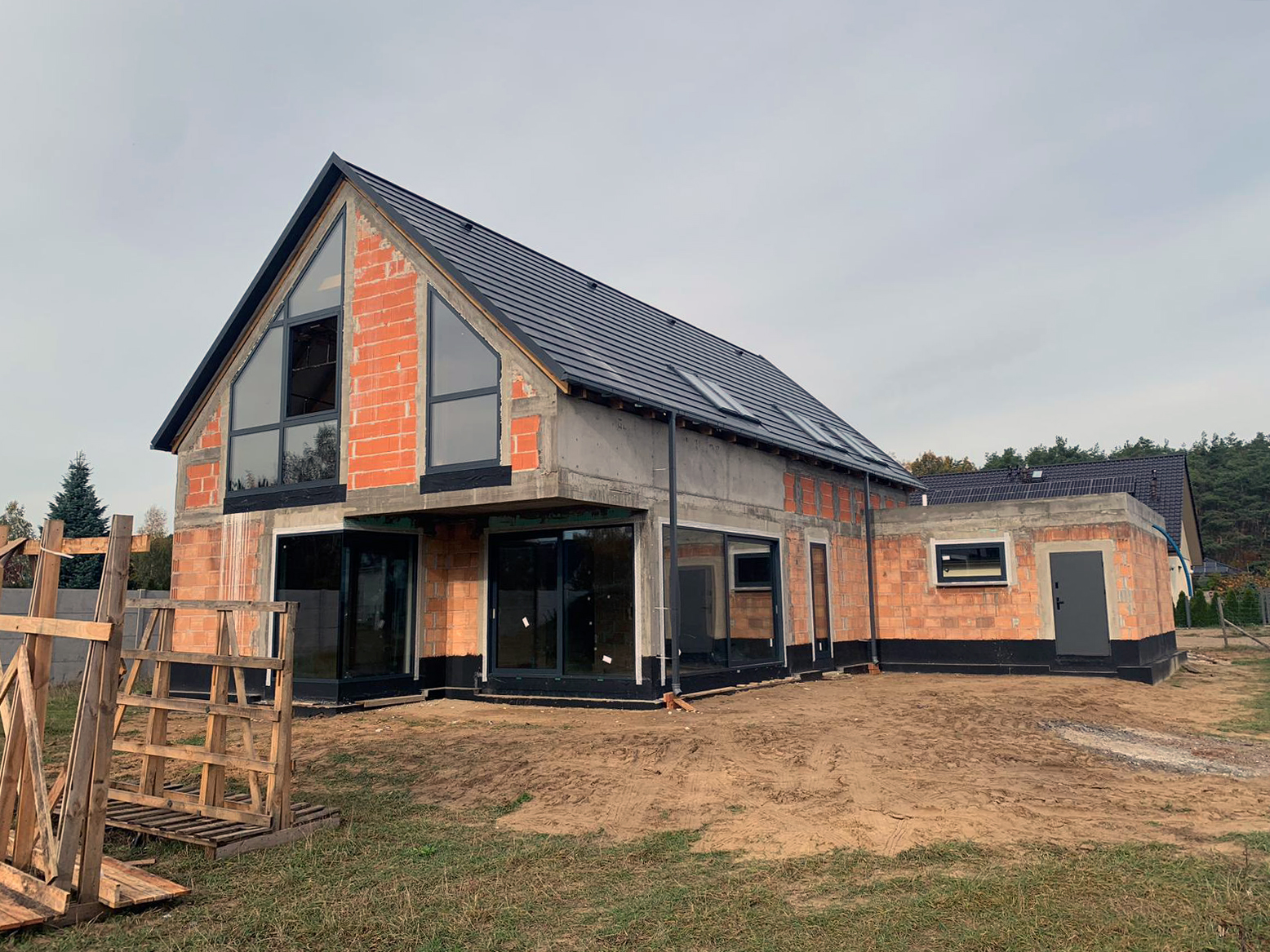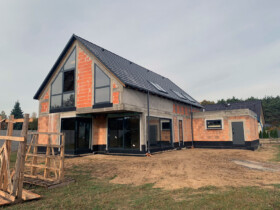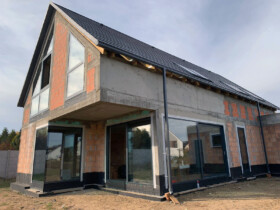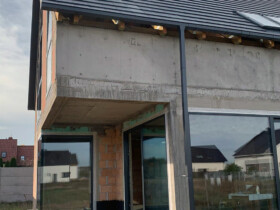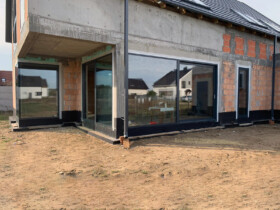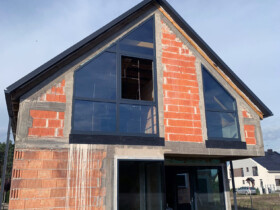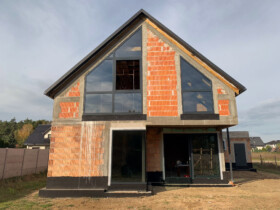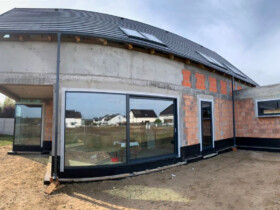We present the implementation of windows in a detached house in the Wielkopolska region. The design and implementation entirely done by us.
Aluminium joinery in the Procural PE78HI system was used. It allows maximum thermal performance to be achieved while maintaining relatively small frame dimensions. A lift-and-slide window of the HST type in the SL1600 system. The corner glass corner adds to the flavour. On the first floor, trapezoidal windows open or tilt. In addition, they act as barriers. Handles in the colour of the joinery. The glazing is of course toughened triple glazing (ESG) and additionally bonded (VSG/ESG) on the first floor.
Warm installation with foam and vapour-permeable strips, EPDM on the underside . Two layers of EURASEAL U sealing compound on the inside. Joinery planted on purenite, stopex and warm sills depending on the application.
Do you like the implementation? We provide quotations by email:
➡️ +48 576 669 119 ,
➡️ +48 884 212 165


