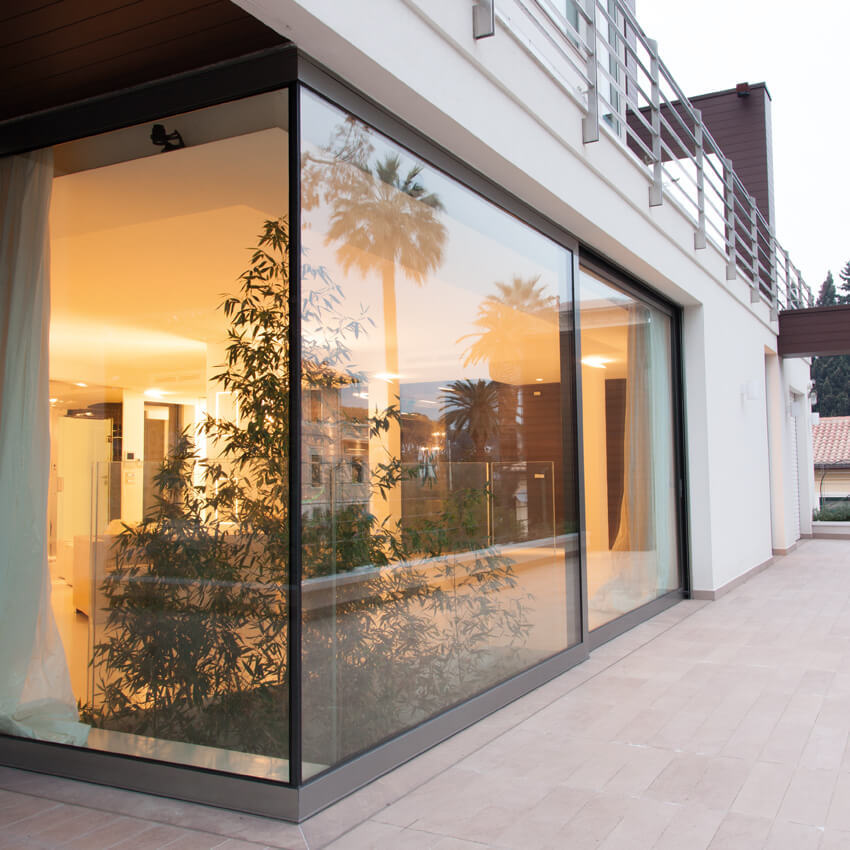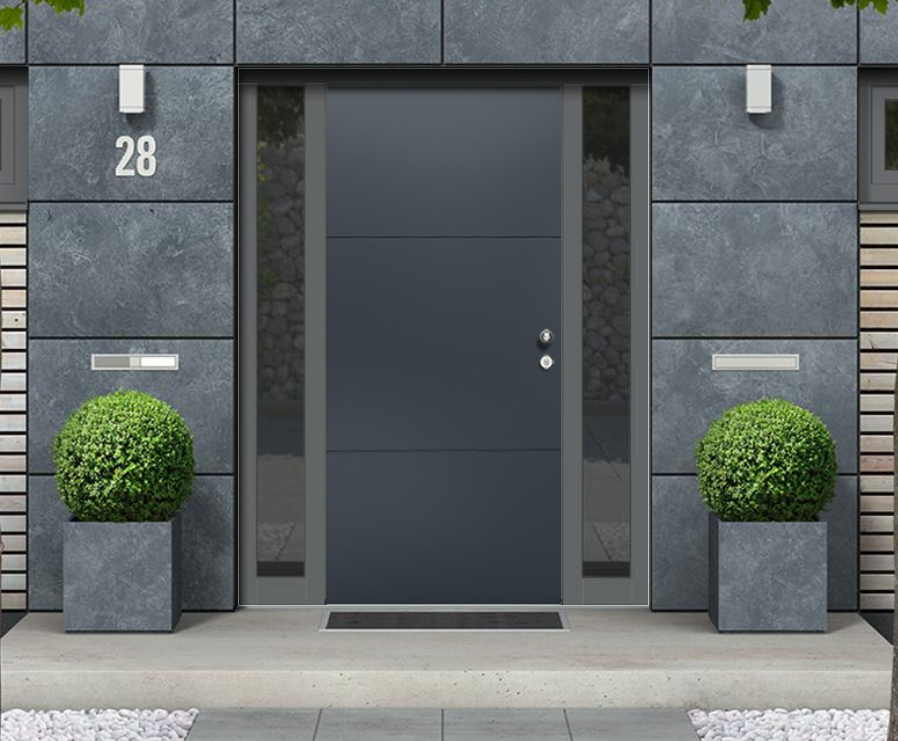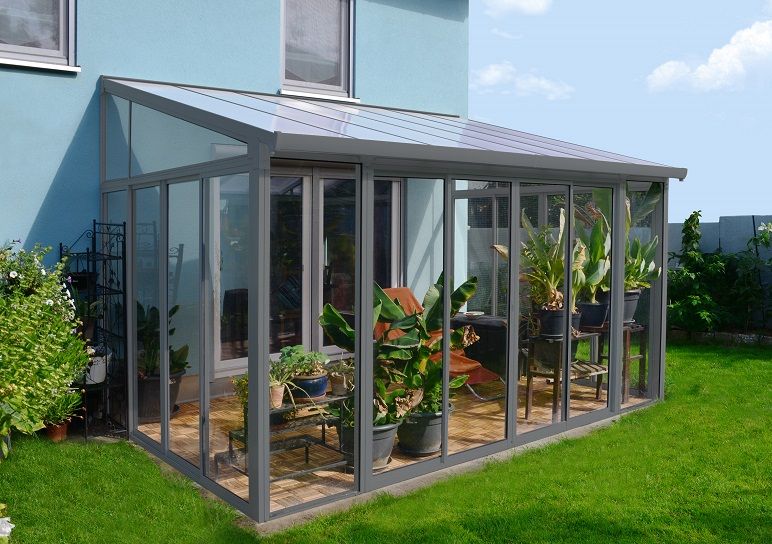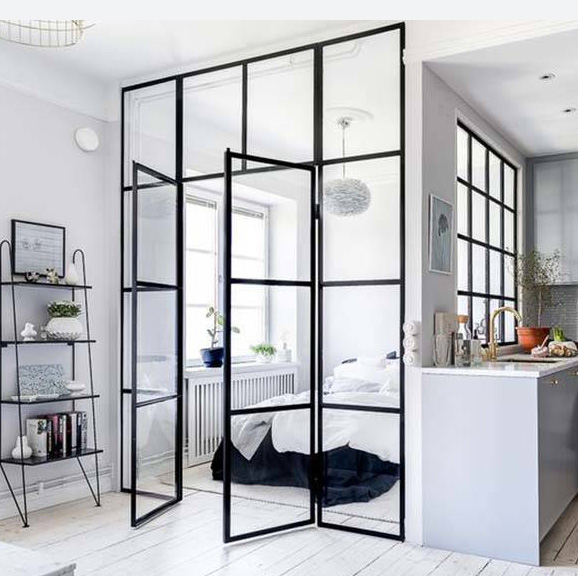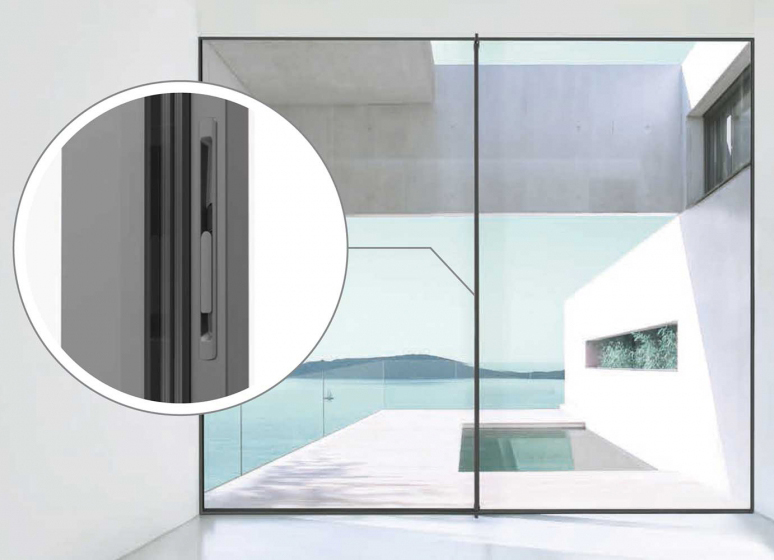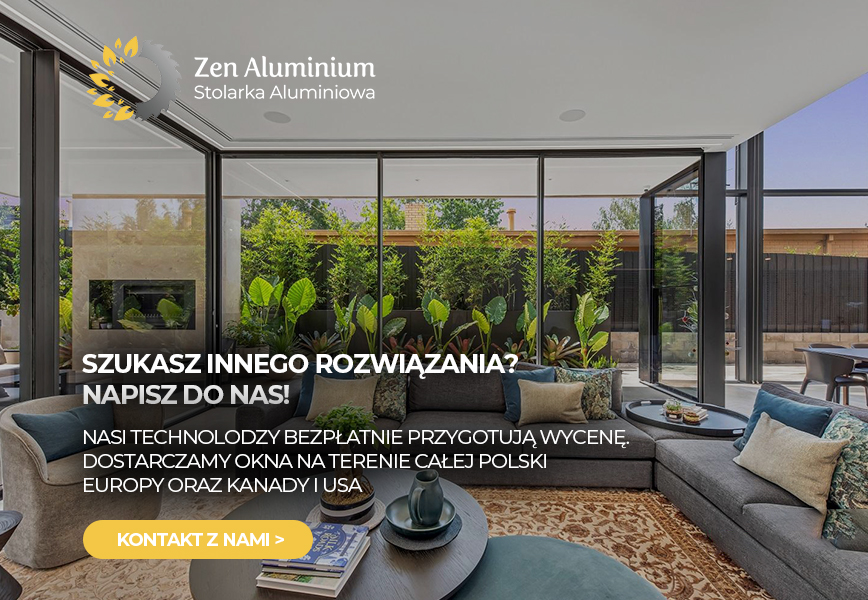Cor Vision 240 cm x 210 cm Slim Slide sliding window door - without threshold, RAL 7016, toughened glass, linear drainage
The sliding door system with thermal break is characterised by modern aesthetics allowing maximum light into the room with minimal visible aluminium section. The system's elegant design is based on the combination of large window openings and small frames that make up just 9-14% of the entire structure.
The width of the posts in the system: central 20 mm, side 77 mm, bottom and top 57 mm. The system allows for the incorporation of bottom, top and side frames. It is possible to join the sashes at a 90º angle without a corner post. In the single track version, consisting of fixed glazing and sash, the rail is concealed in the fixed glazing zone.
This system enables the introduction of the GALANDAGE solution, designed to achieve a full-width opening passage by hiding the leaves in chambers in the building wall. This leaves 100% of door surface open.
With the GALANDAGE option, it is possible to use a single or double door frame, thus allowing the creation of balconies with 1 and 2 concealed sashes.
This system allows the use of reinforced new-type frames for all variants (single, double and triple track), which allows the introduction of an inox rail characterised by a gentle glide, high bearing capacity (sash with a maximum weight of 320 kg) and long service life.
The traditional installation procedure with perimeter frame and 90º jambs allows for easy disassembly of the sash in the event of glass breakage, damage to the aluminium surface, etc. The system also introduces multi-point locking via a pusher.


