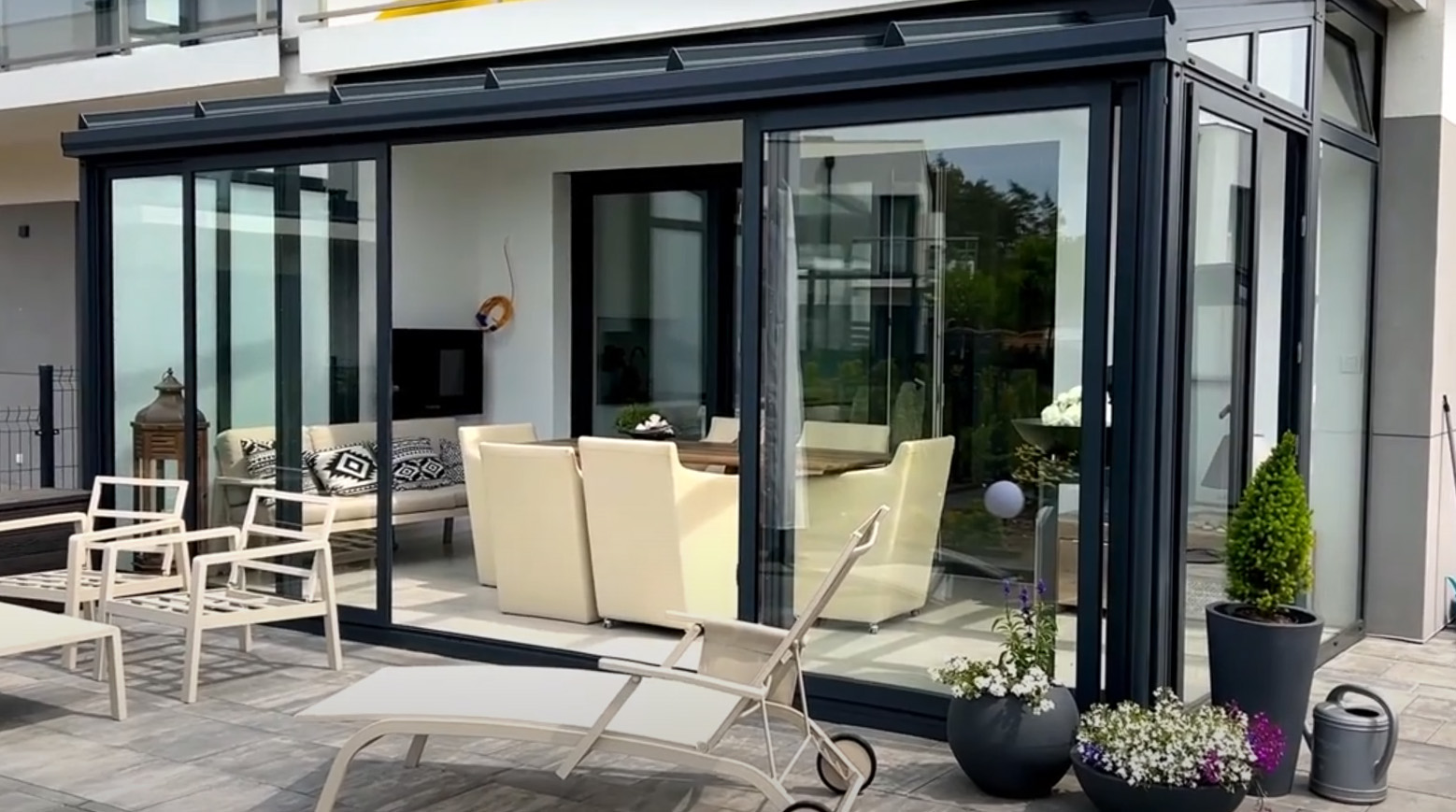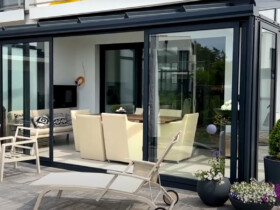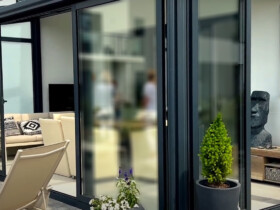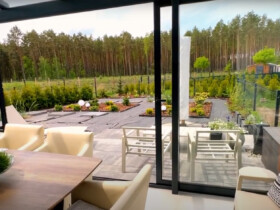This is another realisation of this type. A lovely conservatory on a terrace in a detached house. The construction was created in collaboration with the investor. Almost 17 m2 or 6.5 m long by 2.7 m deep. On the front, a large single glazing with narrow mullions and two sliding sashes. On one side there is a milk glass pane for privacy with the adjacent garden and on the other side there is an additional sliding door and an electrically tilting window for better ventilation.
A garden made using this technology provides complete water and wind tightness. It is also unafraid of falling snow. Inside, the owner has finished the garden with stylish accessories. We can see a built-in fireplace, a designer wall lamp, a chair + table set and an interesting sculpture.
How do you like drinking coffee in the morning under these conditions?
See more such realisations at: www.zenaluminium.pl





