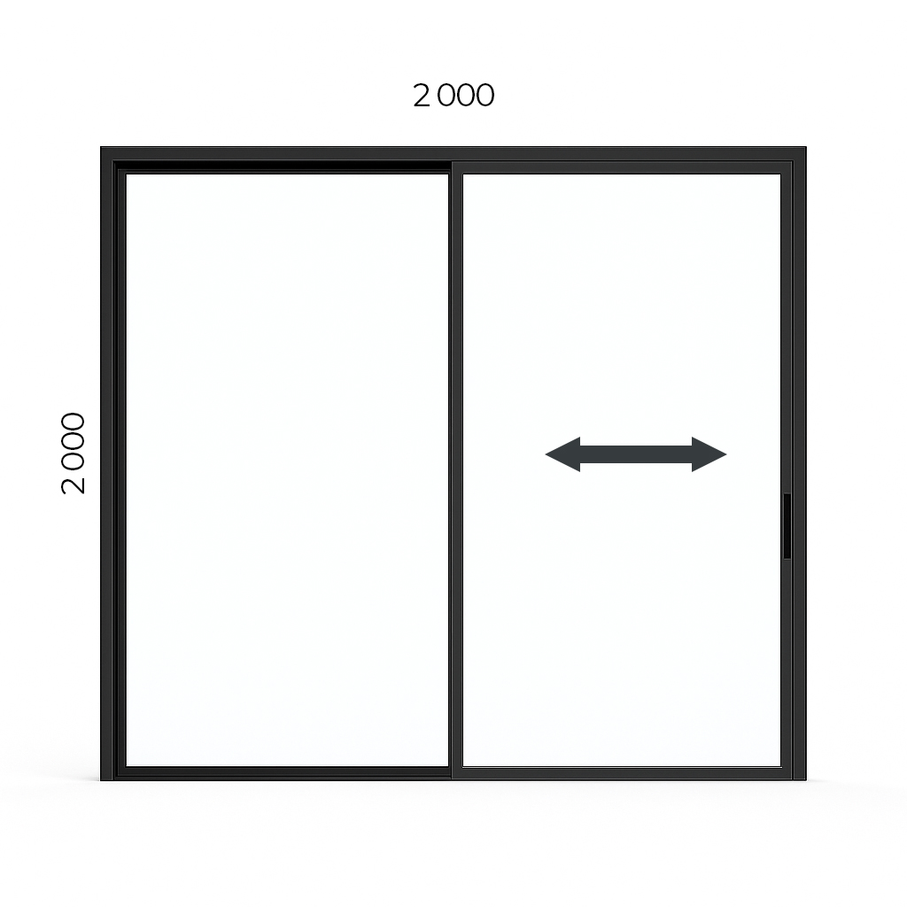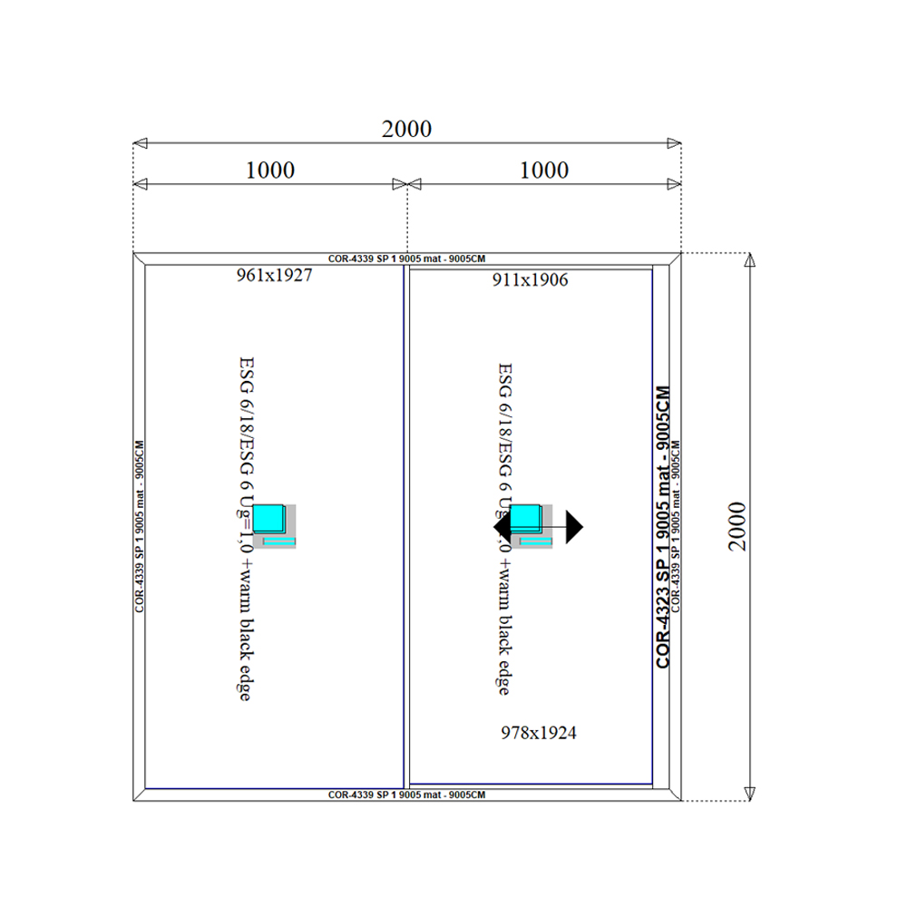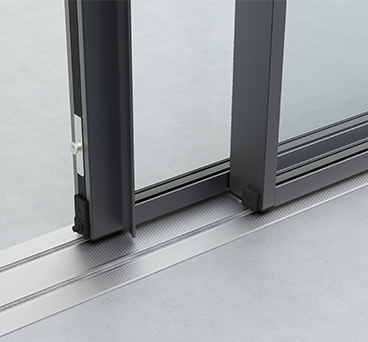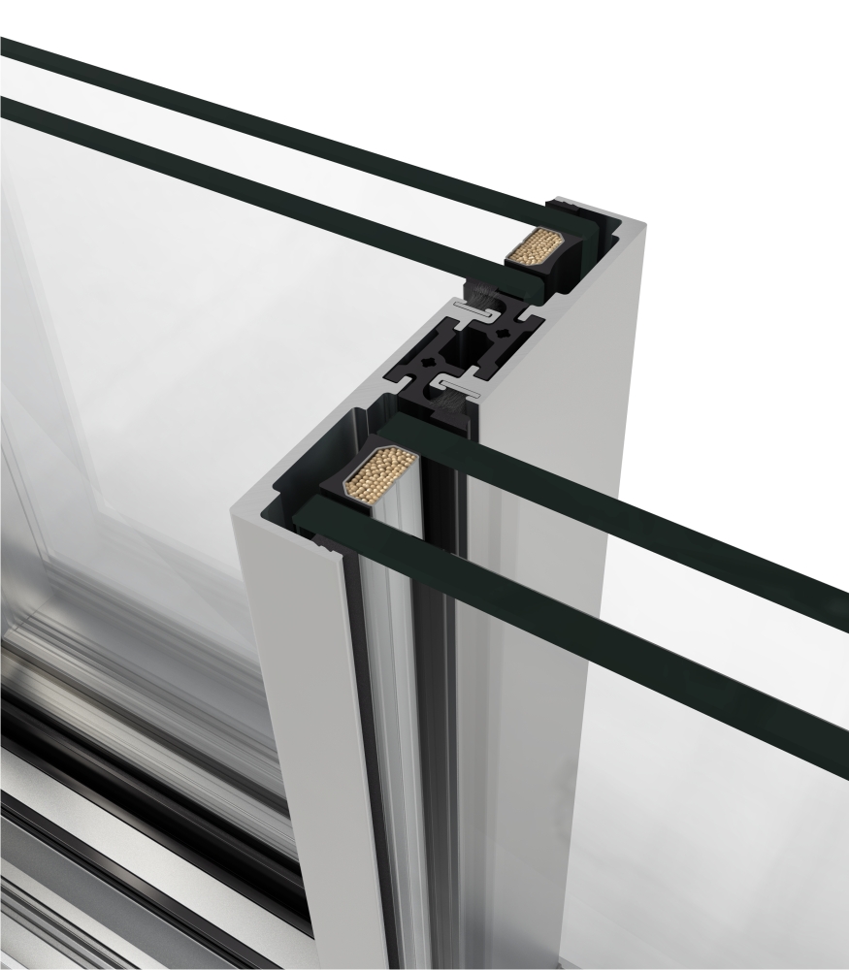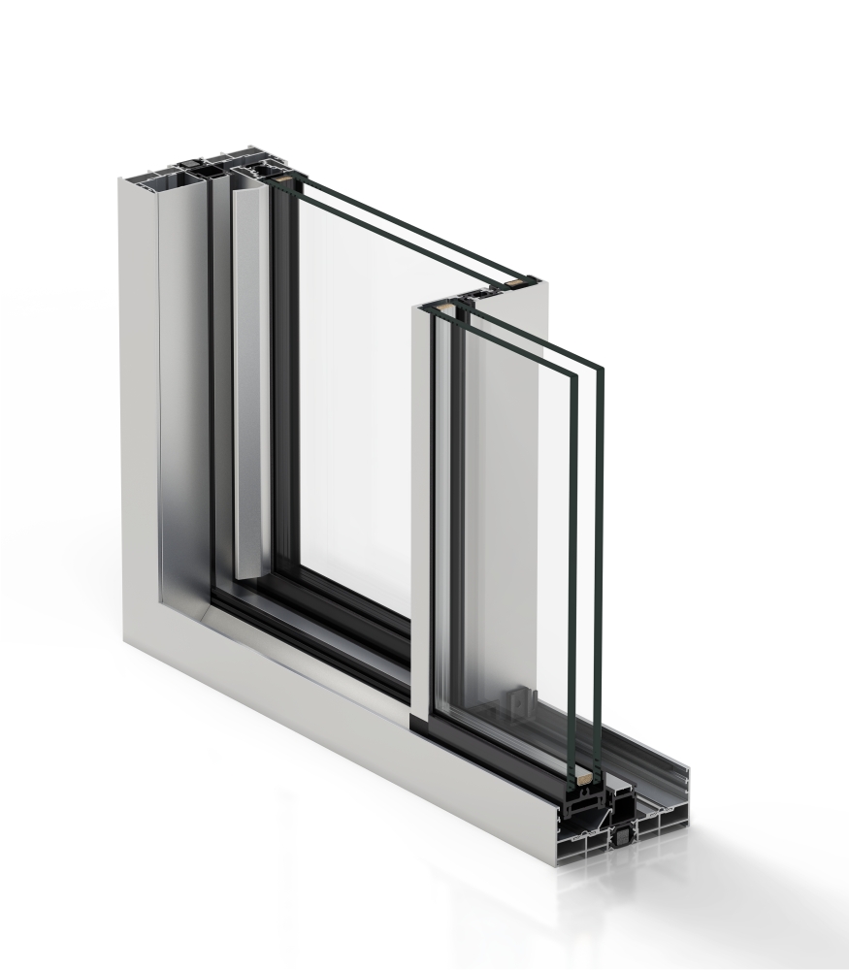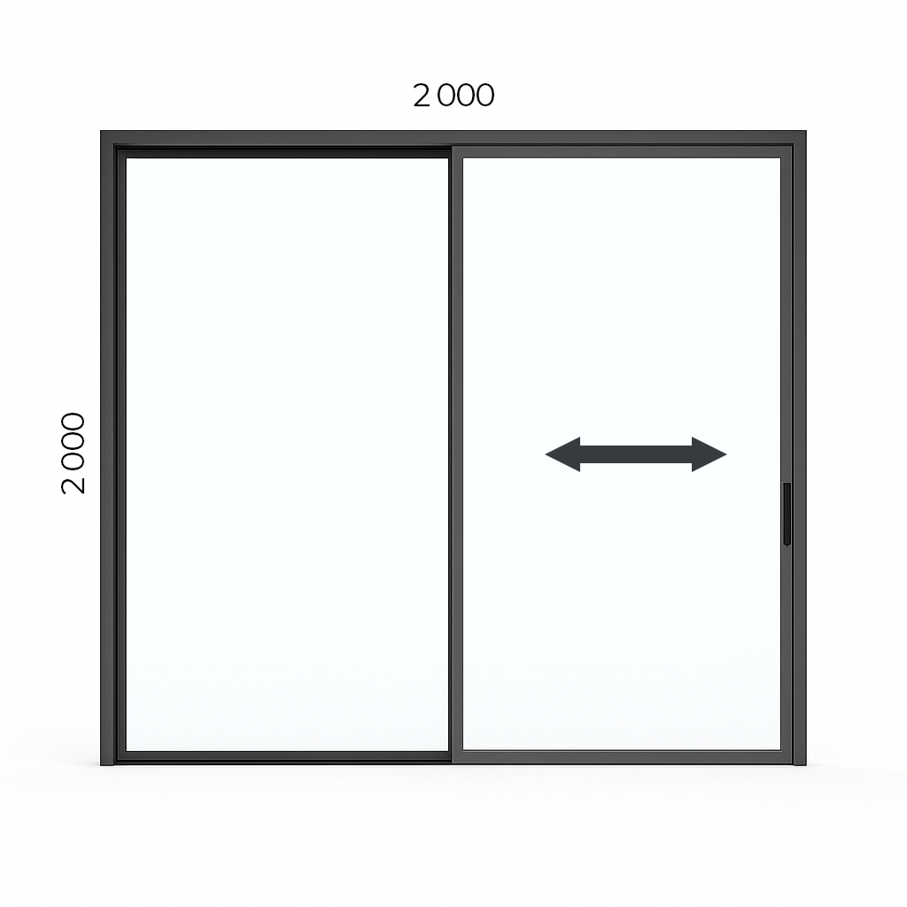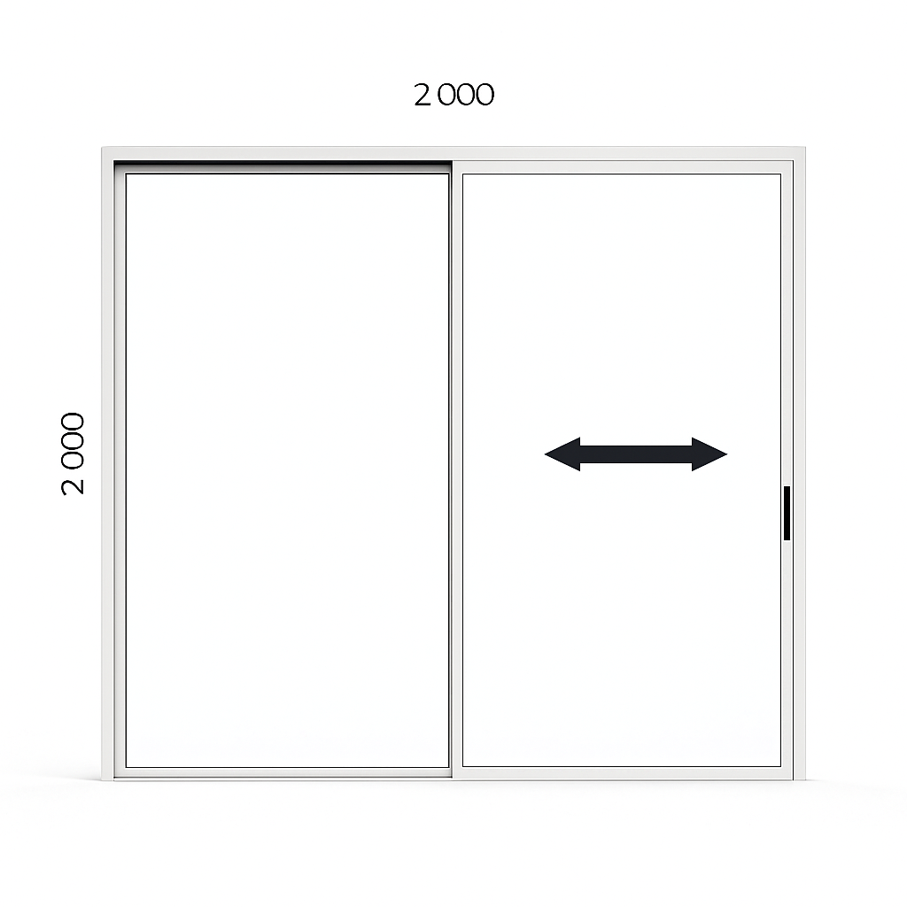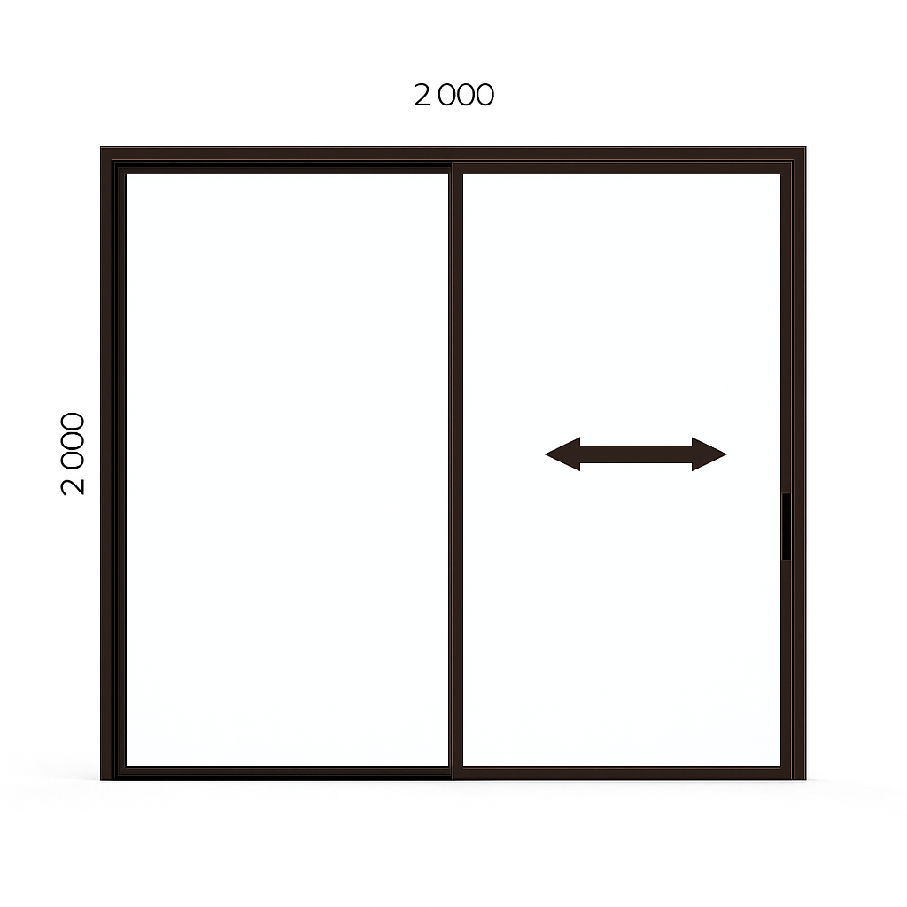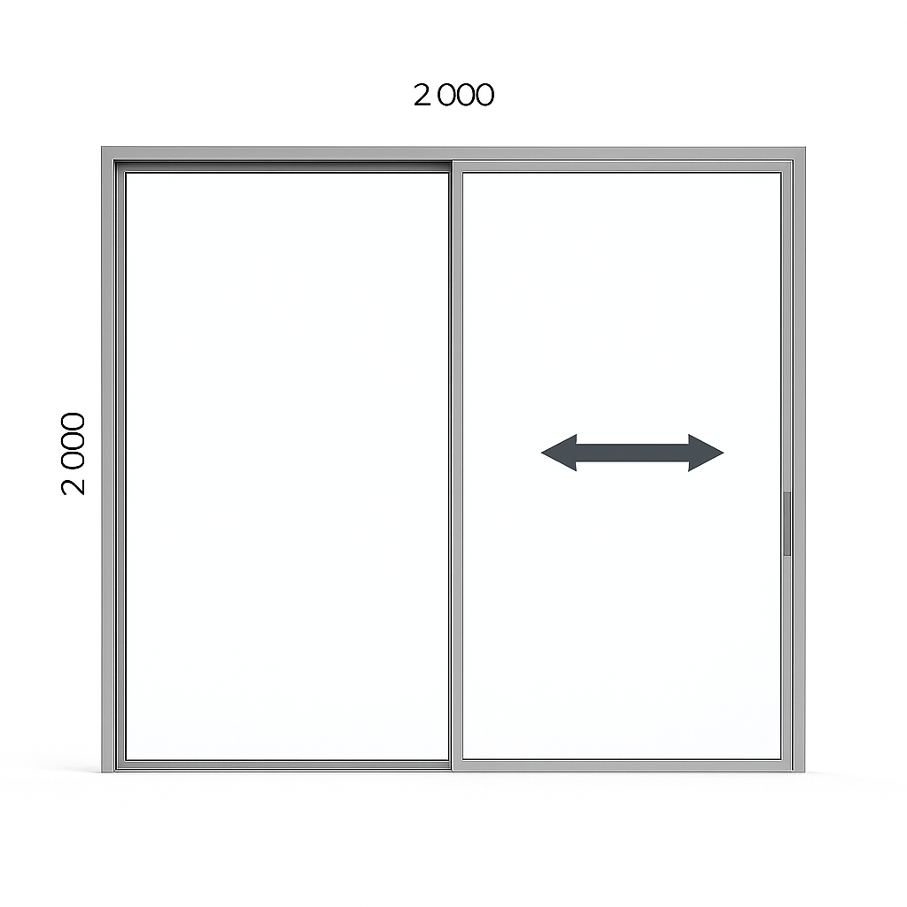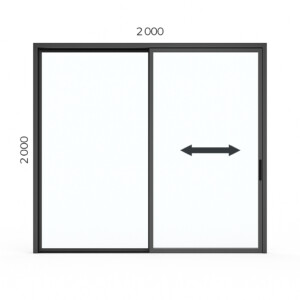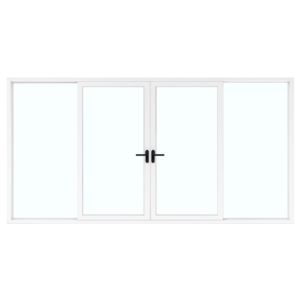Product description
- The sliding door system with thermal break is characterised by modern aesthetics allowing maximum light into the room with minimal visible aluminium section. The system's elegant design is based on the combination of large window openings and small frames that make up just 9-14% of the entire structure.
- The width of the posts in the system: central 20 mm, side 77 mm, bottom and top 57 mm. The system allows for the insertion of bottom, top and side frames.
- It is possible to join the wings at 90º without a corner post.
- In the single-track version, consisting of fixed glazing and sash, the rail is concealed in the fixed glazing zone.
- This system enables the introduction of the GALANDAGE solution, designed to achieve a full-width opening passage by hiding the leaves in chambers in the building wall. This leaves 100% of door surface open.
- With the GALANDAGE option, it is possible to use a single or double door frame, thus allowing for the creation of doors with 1 and 2 hidden leaves.
- This system allows the use of reinforced new-type frames for all variants (single, double and triple track), which allows the introduction of an inox rail characterised by a gentle glide, high bearing capacity (sash with a maximum weight of 320 kg) and long service life.
- The traditional installation procedure with perimeter frame and 90º jambs allows for easy disassembly of the sash in the event of glass breakage, damage to the aluminium surface, etc. The system also introduces multi-point locking via a pusher.
Technical specifications
System characteristics
- Glazing: Min. 26 mm / Max. 30 mm
- Wing types: Sliding 2, 3, 4 and 6 sashes. Single track and triple track application possible (1 sash+1 fixed glazing) / (2 sashes+1 fixed glazing). Possibility of joining the sashes at 90º without a corner post.
- Cross-sections: Frame 116 mm, Triple track 182 mm, Sash 37 mm
- Profile thickness: Door 1.7 mm
- Width of thermal break: 16 - 24 mm
- Maximum dimensions/wing: Width (L) = 2500 mm, Height (H) = 3000 mm
- Maximum weight/wing: 320 Kg (Consult maximum dimensions and weight by typology).
- Finishes: Two-tone option, Lacquering, Anodising
Research:
- Thermal insulation: Uw from 1.3 (W/m²K) Check type, dimensions and glazing
- Maximum sound insulation: Rw = 41 dB
- Air permeability: (EN 12207) Class 4
- Waterproof: (EN 12208) Class 7A
- Wind load resistance: (EN 12210) Class C5
Door reference test 1.23 x 1.55 m, 1 leaf + 1 fixed glazing.


