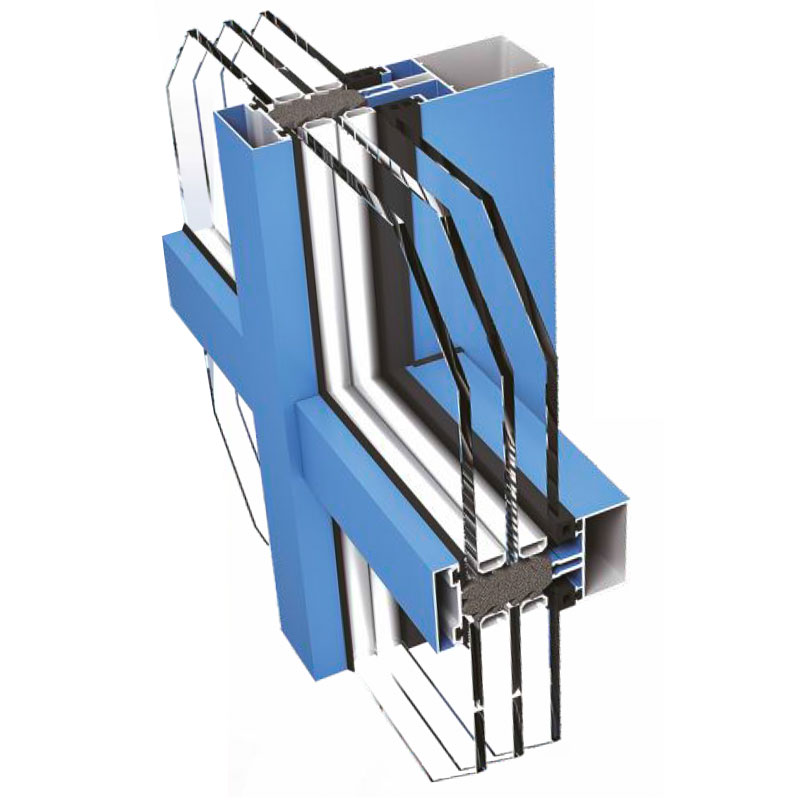PONZIO FACADE PF152
ALUMINIUM FAÇADE - PONZIO PF152
- CHARACTERISTICS
- possible lintel-sill strip solutions with EI 60 fire resistance and insulation,
- the possibility of using various types of external decorative elements,
- can be made in a 'horizontal' or 'vertical' line version,
- profile bending,
- the use of fillings with a thickness of 38-66 mm. - ALUMINIUM PROFILES
EN AW-6060 acc. to EN 573-3 condition T66 acc. to EN 515 Al Mg Si 0.5 F22 acc. to DIN 1725 T1, DIN 17615 T1.
- SEALS
Made of EPDM synthetic rubber to standard 7863 and performance standard to ISO 3302-01, E2.
- FITTINGS
Only reputable companies: Fapim, Geze, Security Style, Roto, Dorma, Esco, etc.
- COMPLAINTS
Single or double glazed units with any type of glass or opaque panels 38-66 mm thick.
- SURFACE FINISHES
Powder coating with polyester paints meeting Qualicoat requirements, choice of RAL colours; anodising in natural aluminium, olive, champagne, gold, brown - meeting Qualanod requirements; varnishing in the "colour" of the wood.
- THERMAL INSULATION
Frame thermal transmittance Uf(U0) = 0.69 W/m2K with 48 mm thermic.
- APPROVALS AND QUALITY CERTIFICATES
Preliminary type testing in accordance with EN 13830, certified by the Passivhaus Institute in Darmstadt.
Ventilated glass facades
are very commonly used in many areas and locations. Although the system looks very modern, it has been developed over several years. As a result, the facade solutions used are mature and reliable. Features include an elegant appearance, frameless or very narrow glass bonding and a large surface area for maximum visibility.
Variable single-layer façade-bearing mullions, safety multi-chamber toughened glass (ESG) in a variety of shapes and colours, and small joint sizes make it possible to create structures that would be unfeasible with other systems. The system consists of a unique aluminium structure, toughened glass in any shape and colour, which can also be transparent, enamelled, solar control or Venetian glass in any RAL colour, and thermal insulation. The highest quality materials used in the system ensure more than ever an almost eternal durability and also meet the highest requirements of architects and designers. Undoubtedly, glass facades are currently the most fashionable and modern solution for buildings. Structural ventilated glass facades are a modern and very striking feature of any building in which they are used. They can be used on both new and existing buildings. They offer the possibility of extensions, additions or changes to the whole structure of a building. It is very popular to replace one part of a wall or the entire front area of a building with a façade. In this way, a unique effect and very high visibility from the inside can be achieved. The variety of solutions is basically limited only by the designer's imagination. Structural and ESG facades with a higher degree of security are also used in large public buildings such as railway stations, airports, universities, hotels, etc.
Aesthetics and durability
Glass structural façade The building always looks good, whatever the season. Thanks to this ventilated facades are being used increasingly in both residential and commercial construction. A beautiful glass façade guarantees a positive perception of the building by its visitors - the construction will always please the eye. The façade, despite its excellent appearance, also meets all standards and, with the right solutions, good thermal coefficients can be achieved. This makes the building energy efficient. An important feature of modern glass facades is the optimum installation costs achieved through efficient installation and innovative construction materials. This makes the final cost attractive to the customer.
Why bet on glass facades?
A great many advantages of glass facades can be listed. Above all, it is important to bear in mind that a well-designed structure offers a high degree of installation convenience. By choosing, for example, ventilated glass façades, you can easily create a well-thought-out, efficient and safe construction that stands out:
- easy to install - we use a crane or scaffolding. Moving to the next level is easy and safe, as the façade is already permanently attached to the existing structure.
- precision of assembly - a structural façade, as the name suggests, creates a structure. The elaborate assembly system allows successive elements to be assembled like a large jigsaw puzzle that fits together perfectly.
- safety in use - due to the excellent properties of the profile glass, the risk of breakage and damage is negligible. Thanks to the modern structural façade system, it is easy to replace one part of the façade or a section of the glazing.
Aluminium facade price - or how much does it cost?
As is often the case, price depends on a number of factors. The main cost is the choice of glazing and how the façade is fitted to the building. For large projects, the cost per square metre decreases significantly. For single-family houses, the cost can vary from £1,500 per square metre. However, our designers are able to select solutions to optimise the cost and match the design to the client's price requirements.



