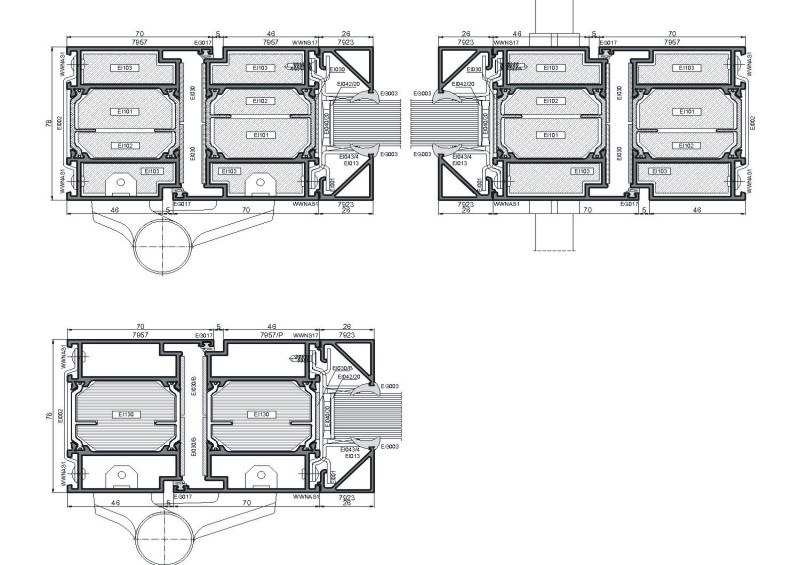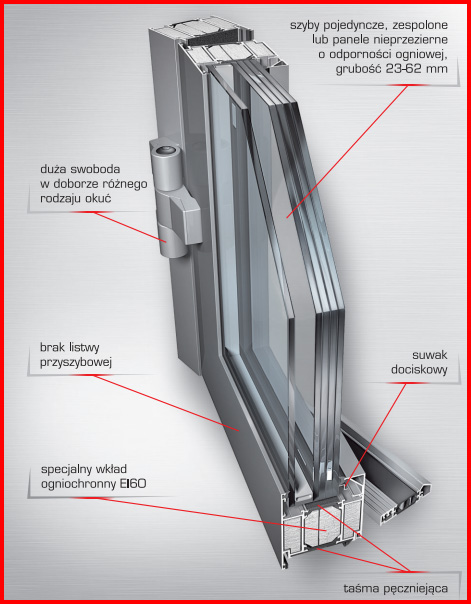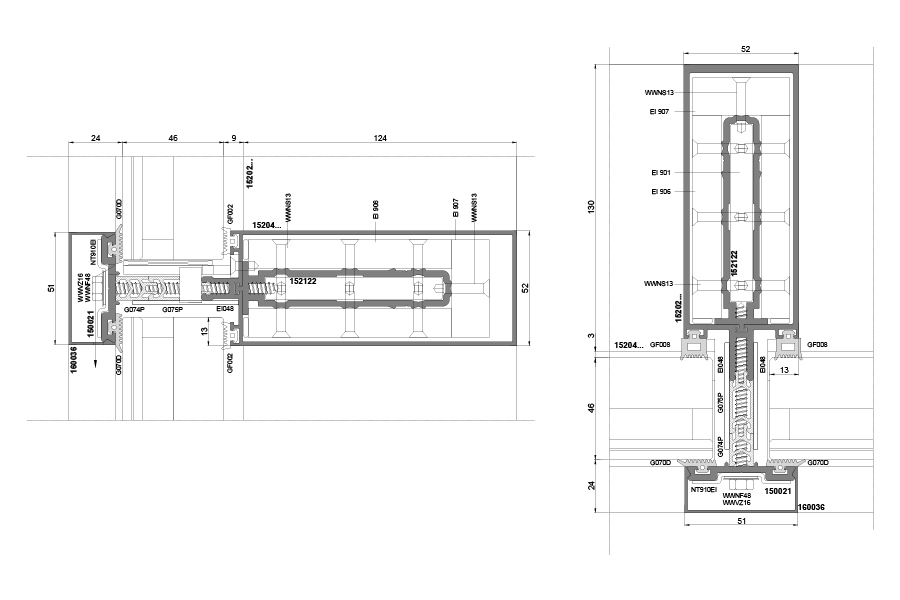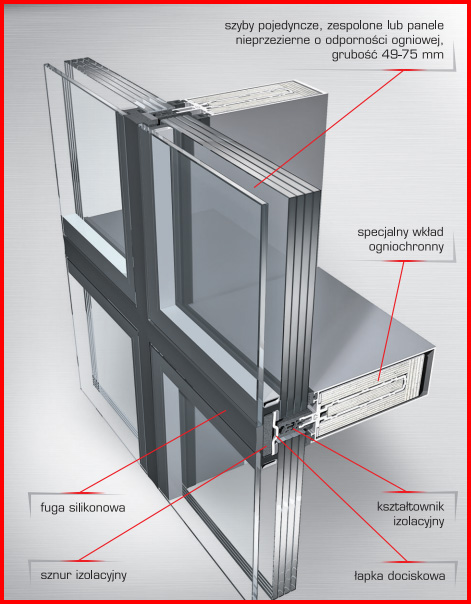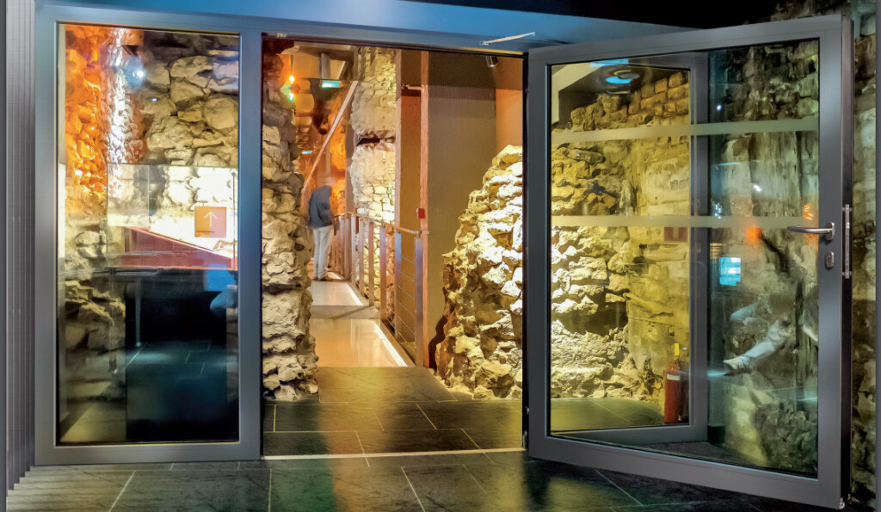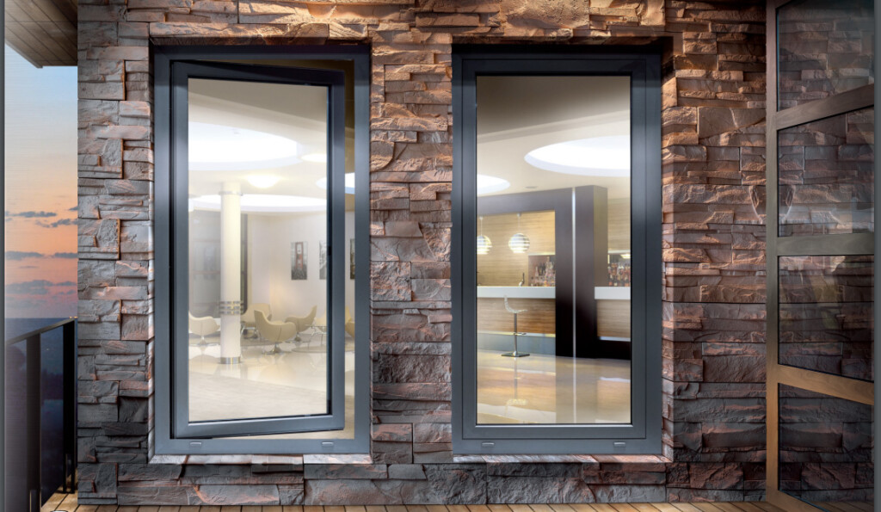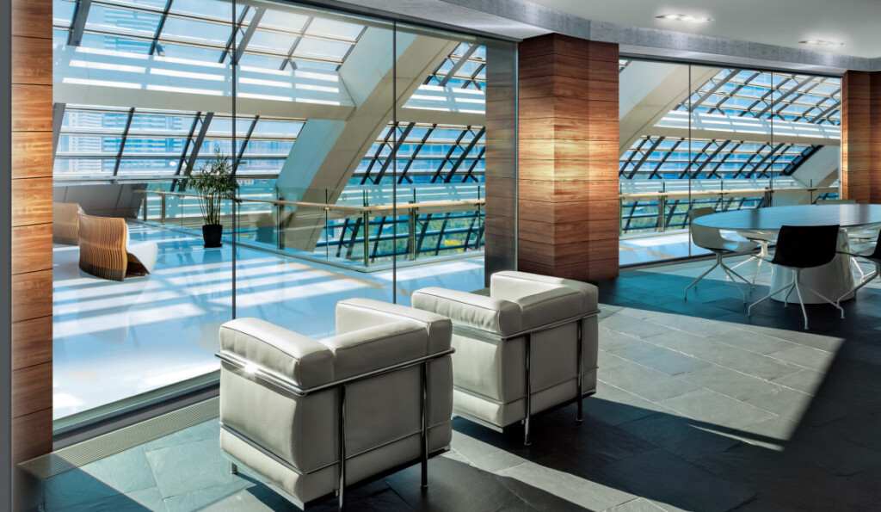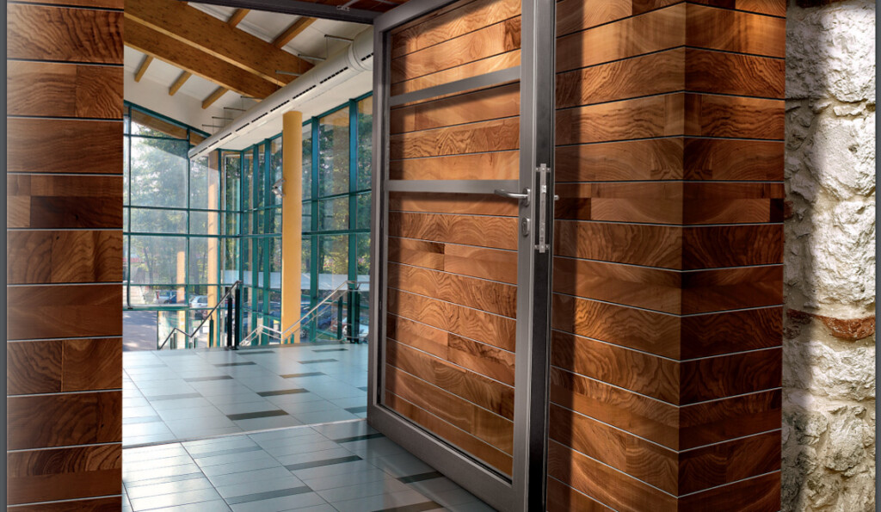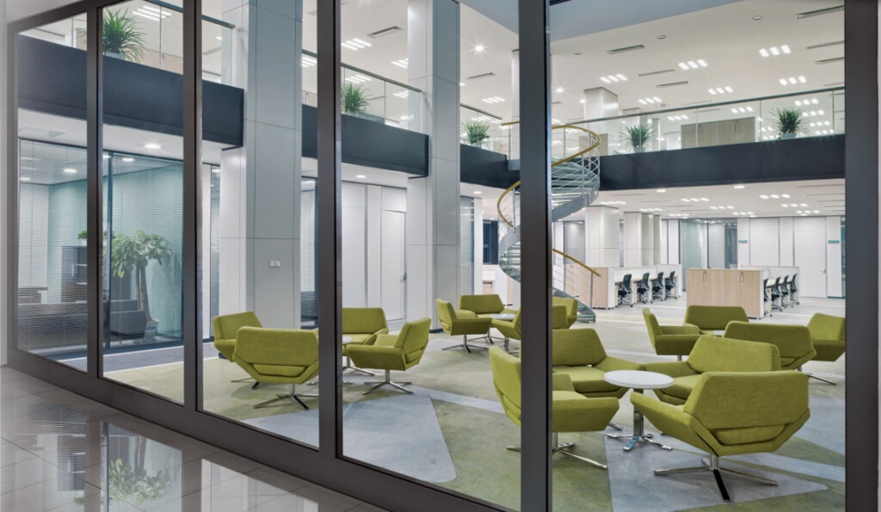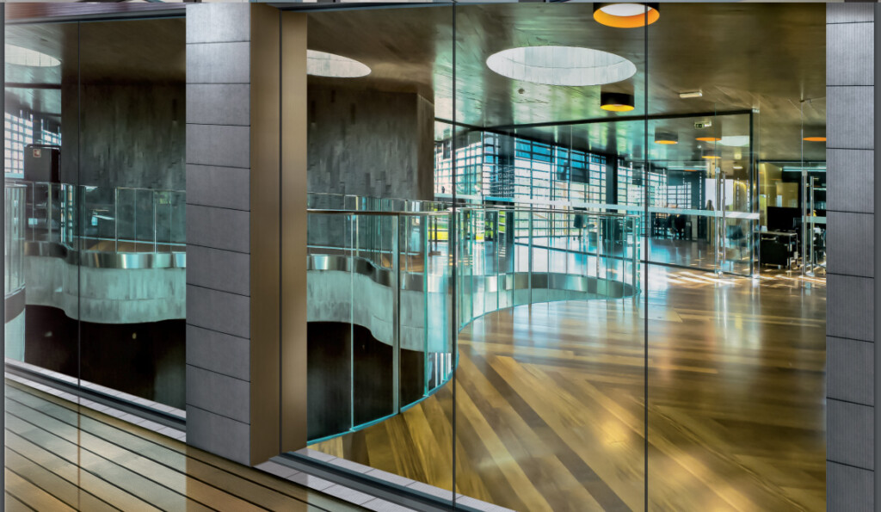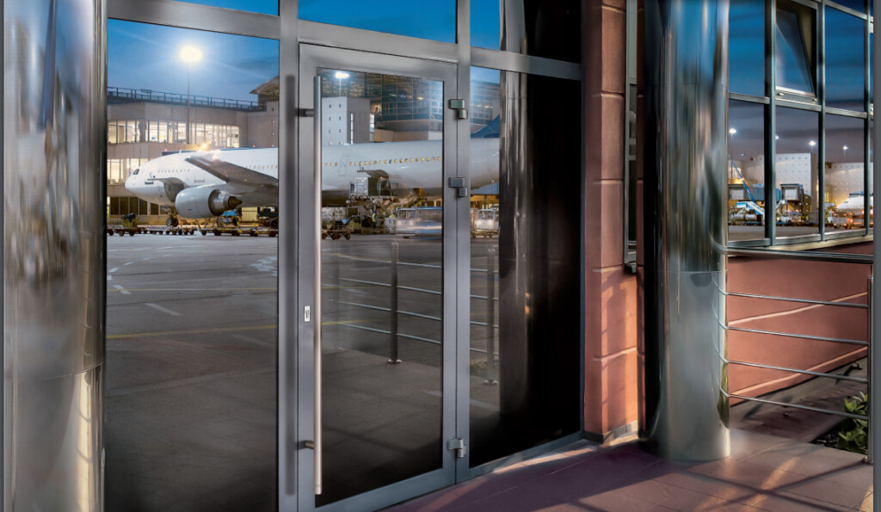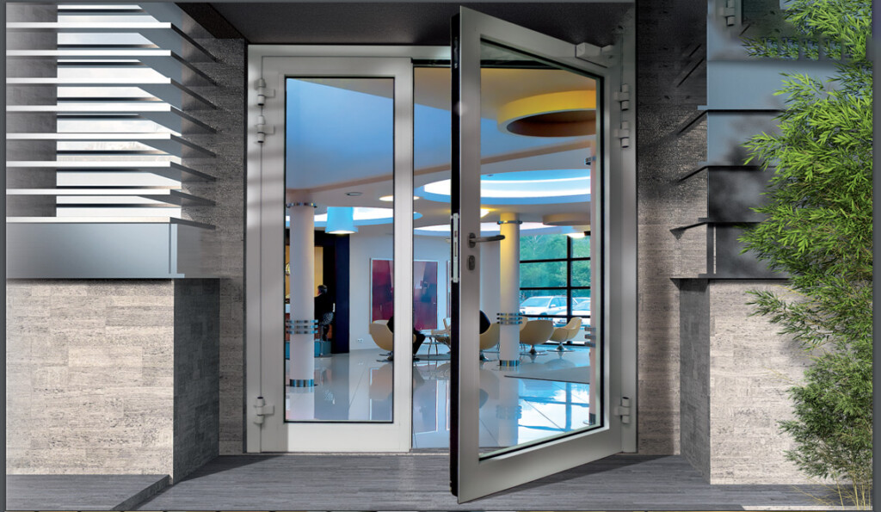FIRE PROTECTION JOINERY
FIRE PROTECTION JOINERY

PONZIO PE78EI
PONZIO PE78EI DESIGN LINE
A three-chambered system designed for internal and external fire partitions. The profiles are filled with special fireproof inserts providing fire resistance: EI 15, EI 30, EI 45, EI 60, EI 90, EI 120. The PE78EI allows the manufacture of inward and outward opening single and double-leaf doors with different threshold solutions. The system uses 35 mm wide thermal breaks, thus providing very good thermal insulation. The structural depth of the sections for frames and sashes is 78 mm (for EI 120 frames - 89 mm). The system also provides simple installation of accessories, which greatly speeds up construction. Thanks to its three-chamber construction and additional reinforcing elements, the system allows large-scale structures to be made.
- Characteristics
- close links with other systems in the Ponzio family,
- flush door leaves,
- many variants of the door leaf design,
- smoke-proof construction possible,
- possibility of making curved structures,
- two types of fireproofing inserts: gypsum inserts and aluminosilicate inserts,
- the use of 8-54 mm thick infill panels (58 - 65 mm for EI 120). - Aluminium sections
EN AW-6060 acc. to EN 573-3 condition T66 acc. to EN 515 Al Mg Si 0.5 F22 acc. to DIN 1725 T1, DIN 17615 T1. - Fillings
Single glazed units with fire protection properties, double glazed units meeting the requirements of EN 1279-1, EN 1279-5. Layered elements listed in the technical approval should be used as opaque fillings. - Surface finishes
Powder coating with polyester paints meeting Qualicoat requirements, choice of RAL colours; anodising in natural aluminium, olive, champagne, gold, bronze - meeting Qualanod requirements; varnishing in the 'colour' of the wood. - Gaskets
Made of EPDM synthetic rubber, meeting the requirements of DIN EN 12365-1 and the performance standard ISO 3302-01, E2-01, E2. - Fittings
Fapim, Savio, Iseo, Cisa, ECO Schulte, KFV, DrHahn, Geze, Nemef, Nova Feb, ASSA ABLOY, BKS, Dorma, Wilka. - Smoke-proof
Class Sa and Sm in accordance with EN 13501-2. - Sound insulation
With 17 mm thick Swissflam single glazing, with fire protection properties: R-valueA1 - 35 dB, RA2 - 30 dB, RW - 37 dB. - Approvals and quality certificates
ITB TECHNICAL APPROVAL AT-15-7540/2013
"FIRE DOORS AND A SET OF PRODUCTS FOR MAKING FIREPROOF INTERNAL AND EXTERNAL WALLS OF THE PONZIO PE78EI SYSTEM FROM ALUMINIUM SECTIONS WITH THERMAL BREAK".
Fire classification: EI 15, EW 30, EI 30, EI 45, EI 60, EI90, EI 120.
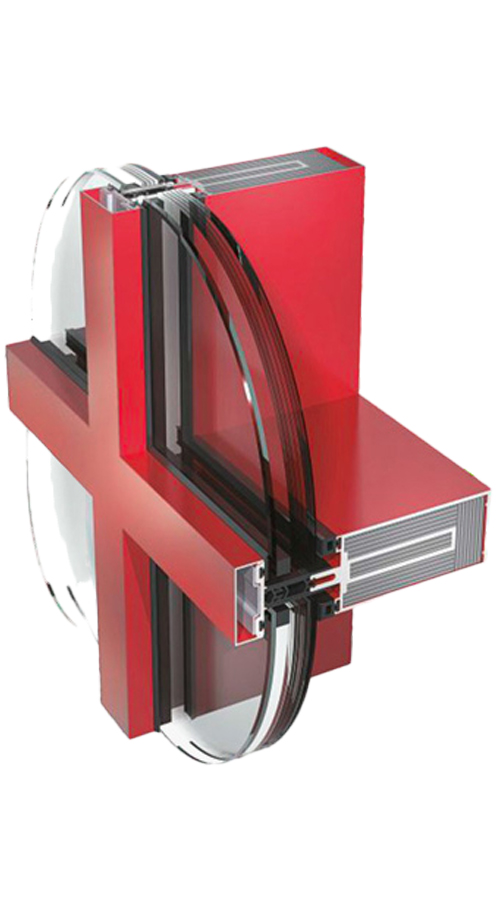
PONZIO PF152 FIRE
PONZIO PF152 FIRE. EI 30, EI 60
PF152 fire-resistance mullion and transom curtain walling system. The system was given a classification for fire resistance of curtain walls in its full configuration. Following tests with internal and external heating, it was classified as EI 60 and EI 30. The system can be used to make fire-resistant curtain walls with glazed and opaque inter-storey strips. As translucent fillings, fire-resistant glazing of EI 30 or EI 60 class (single or in combination) can be used from most manufacturers available on the market.
Internal aluminium reinforcing sections with fire-resistant inserts, together with special transom-to-column connectors, ensure the load-bearing capacity of the structure under fire conditions. Intumescent strips protect the thermal breaks and seal the joints between the structure and glazing or other opaque fillings, creating an element of fire resistance and insulation. It is possible to make a façade structure with fire-resistant doors, either single or double-leaf.
- Characteristics
- the exterior of the façade forms a uniform plane
- the rotating "foot" system reduces assembly time
- silicone joint between glass panes creates a tight and aesthetically pleasing finish
- intumescent strips protect thermal breaks and seal the joints between the structure and the glass pane
- depth of columns 85-196 mm
- transom depth 91-201 mm
- possibility of using single and double-chamber fillings
- no restrictions on construction width and height
- EI60 class structures protected by aluminosilicate type inserts
- possibility to make multi-faceted walls with all-glass or opaque corners - Approvals
1561/14/R53NP "Fire resistance classification of Ponzio PF152 curtain wall system in full and partial configuration by Ponzio Polska Sp .z o.o.".
Fire resistance classification LBO-576-K/14.


