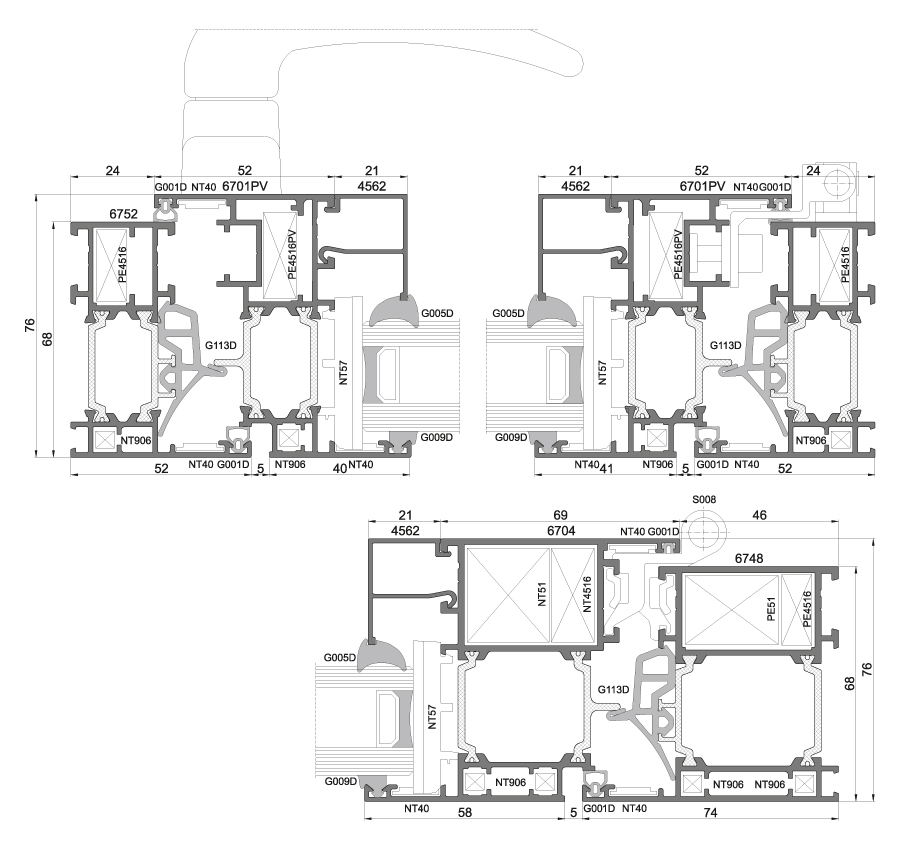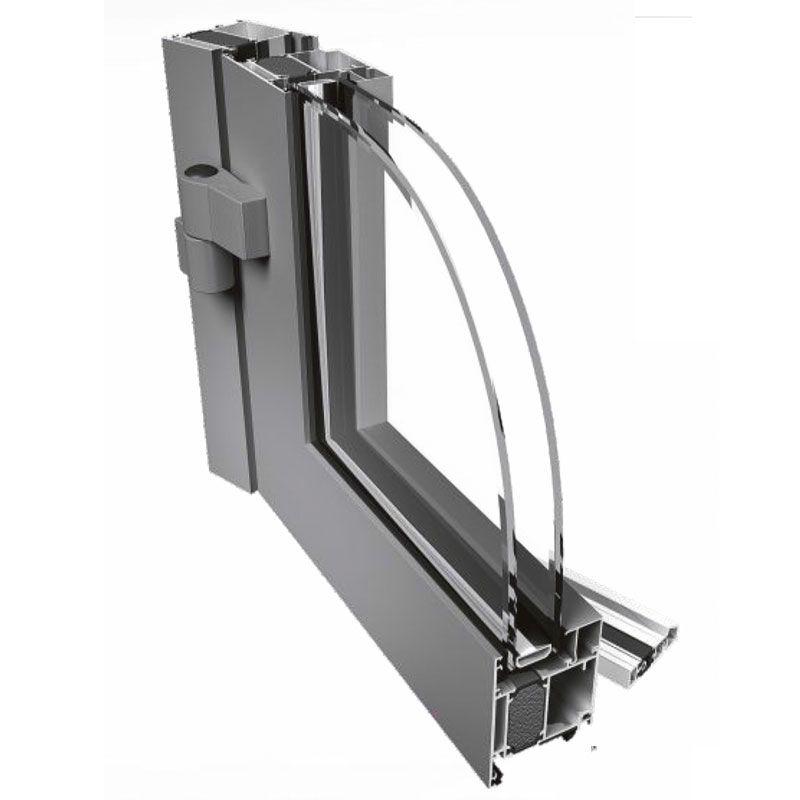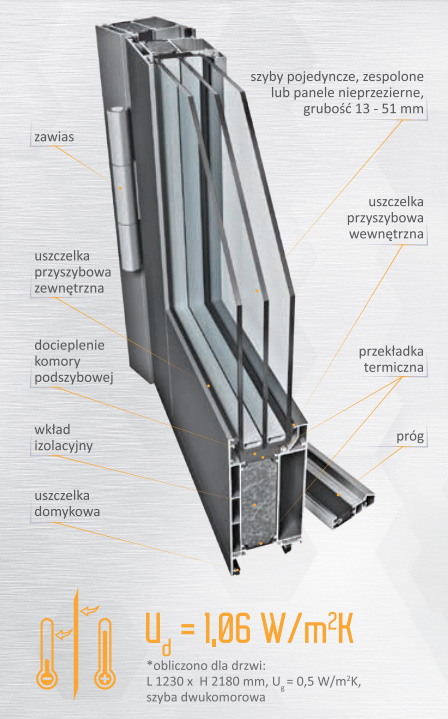PONZIO PE68NHI DOORS
PONZIO DOOR SYSTEM PE68NHI
The structural depth of the sections is 68 mm for frames and 76 mm for sashes.
- CHARACTERISTICS
- co-planar profile design (rebate clearance of 18 mm)
- use of glazing beads for the Euro standard groove
- 24 mm wide profiled thermal breaks were used
- easy connection between door and display unit thanks to specially designed, compatible profiles
- double and triple glazing up to a thickness of 51 mm
- door leaves flush with the frame
- possibility of making large structures
- many corner connections
- bendable profiles
- great flexibility in the choice of fittings
- different variants of thermal insulation, depending on the insulation inserts used: PE68+, PE68HI - ALUMINIUM PROFILES
EN AW-6060 acc. to EN 573-3 condition T6 acc. to EN 515 Al Mg Si 0.5 F22 acc. to DIN 1725 T1, DIN 17615 T1.
- SEALS
Made of EPDM synthetic rubber to standard 7863 and performance standard to ISO 3302-01, E2.
- DEPTH
Frame - 68mm, leaf -76mm
- MAXIMUM SASH DIMENSIONS
L 1350 x H 2500 mm
- MAXIMUM SASH WEIGHT
210 kg
- AIR PERMEABILITY
Class 3
- WATERPROOF
Class 8A
- RESISTANCE TO WIND LOAD
Class C2/B3
- COMPLAINTS
Single glazing, double glazing or opaque panels in thicknesses: 13 - 51 mm.
- SURFACE FINISHES
Powder coating with polyester paints meeting Qualicoat requirements, with a choice of RAL colours; natural and coloured anodising - meeting Qualanod requirements; varnishing to the 'colour' of the wood - the surface finish meets high corrosion protection requirements.
- THERMAL INSULATION
Ud = 1,06 W/m2K (calculated for door: L 1230 x H 2180 mm, Ug = 0.5 W/m2K, double-glazed).
for PE68: Uf from 2.1 W/m2K, for PE68HI: Uf from 1.8 W/m2K
for PE68: Ud from 1.13 W/m2K, for PE68HI: Ud from 1.06 W/m2K - RESISTANCE TO BURGLARY
Class RC2, RC3 to EN 1627.
- APPROVALS AND QUALITY CERTIFICATES
Preliminary type testing in accordance with EN 14351-1 + A1.






