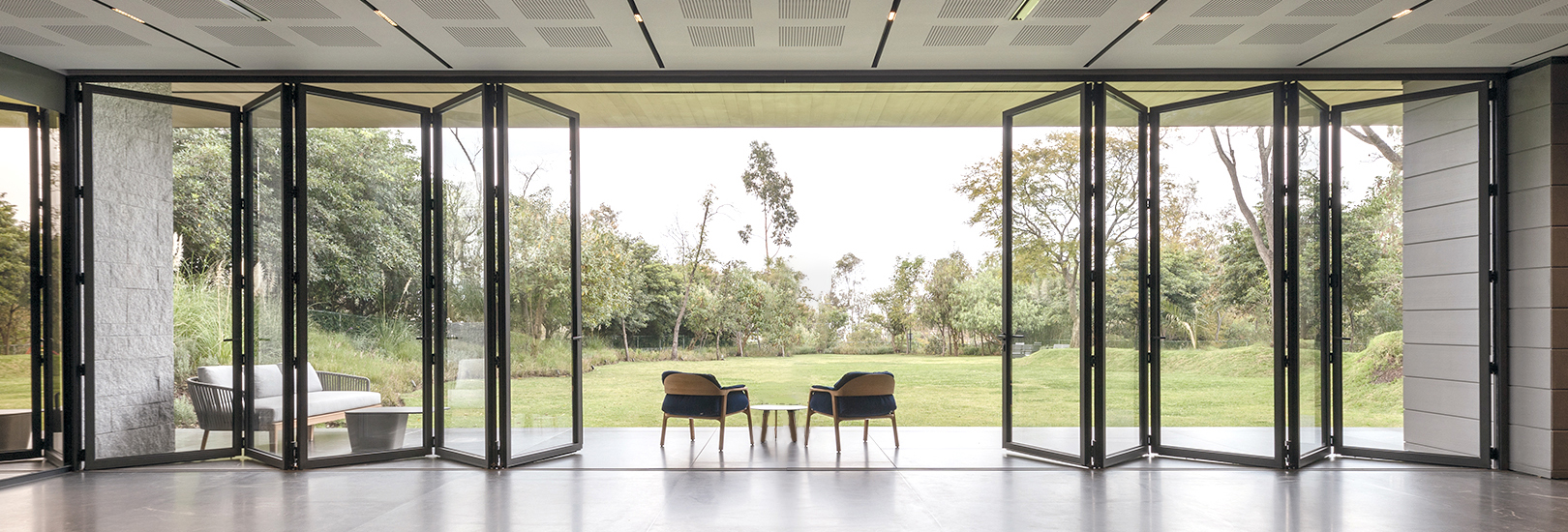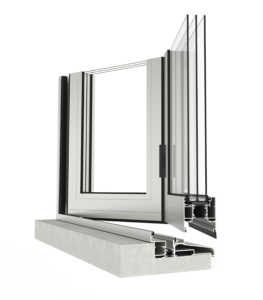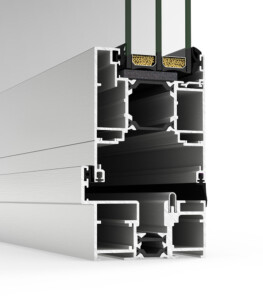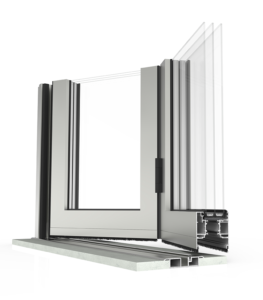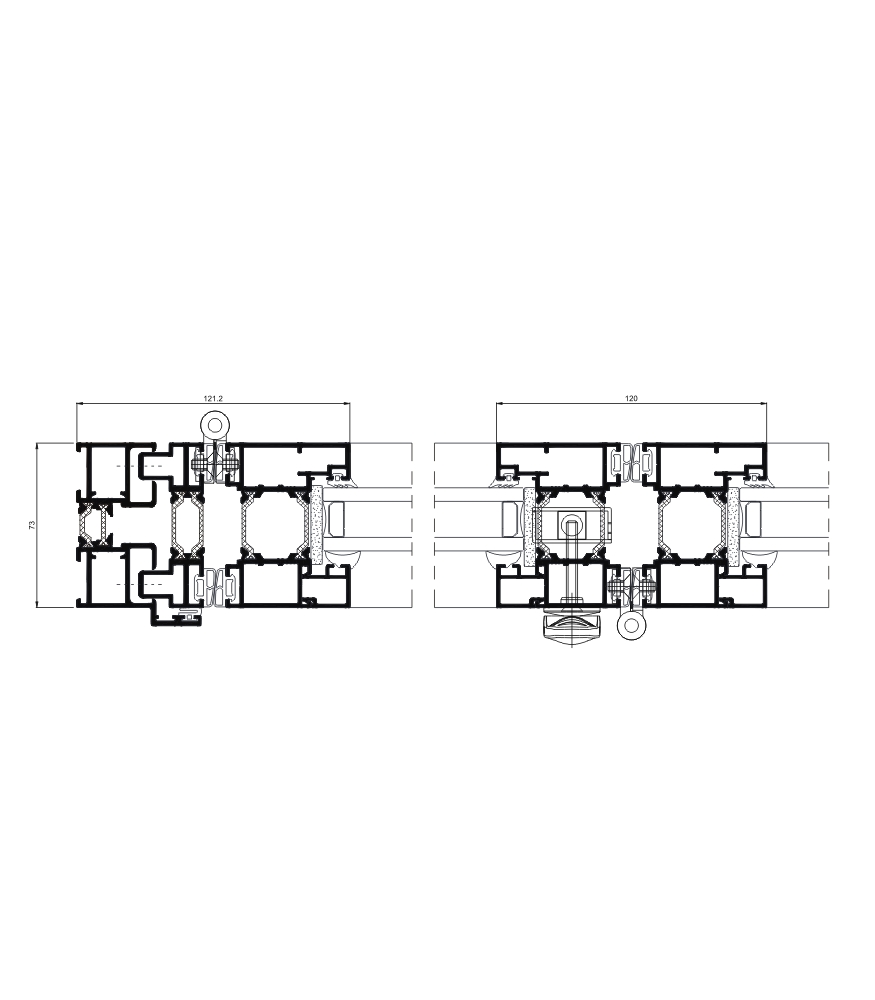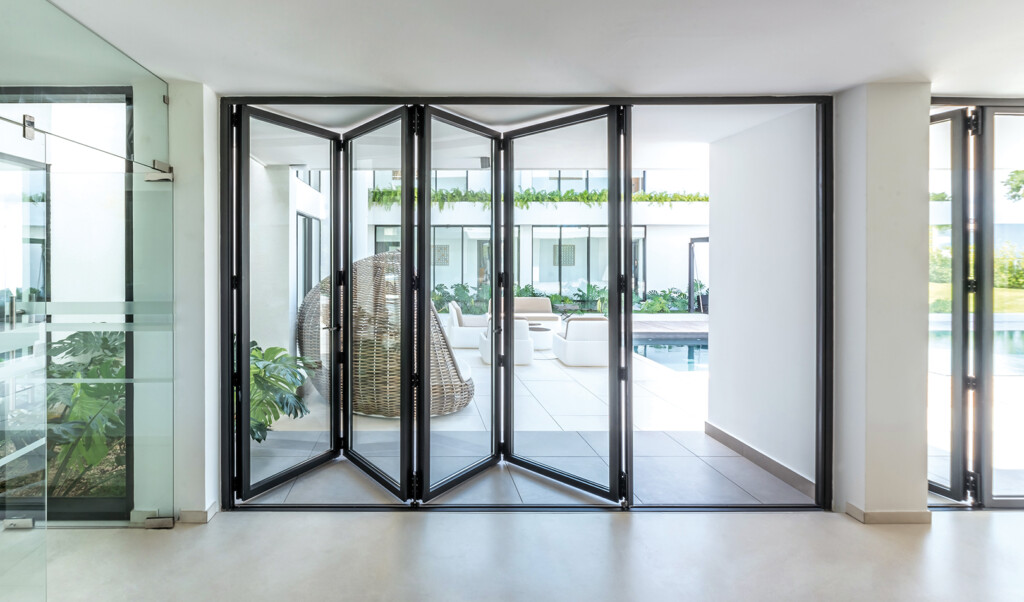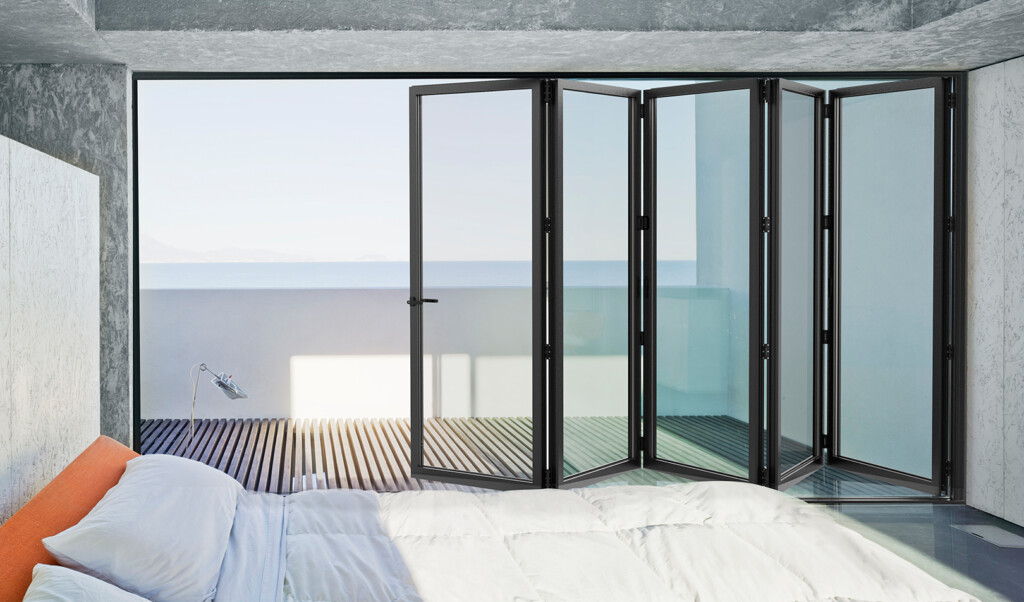When considering the purchase of an aluminium folding system, also known as bifold, it is worth noting the numerous advantages that translate into comfort and aesthetics for any space. Not only are bifold systems a great way to upgrade your home or office, they are also an investment that can increase the value of your property and provide energy savings due to their insulating properties. It works perfectly and looks great with aluminium windows, door i casement system.
Why choose bifold systems?
- Opening up the space: Bifold systems allow the wall to be fully open, connecting the interior to the outside, which is ideal during warmer weather, creating a unified space between the house and the garden or terrace.
- Aesthetics and design: Aluminium bifold doors feature a modern, sleek design that suits a variety of architectural styles. A variety of finish and colour options are available to suit individual preferences.
- Energy efficiency: By using advanced insulation solutions, bifold systems can help to reduce energy bills, keeping you warm in winter and cool in summer.
- Durability and safety: The aluminium frames are strong and weatherproof, ensuring long-lasting use. The systems also come with a variety of security options for added safety in use.


