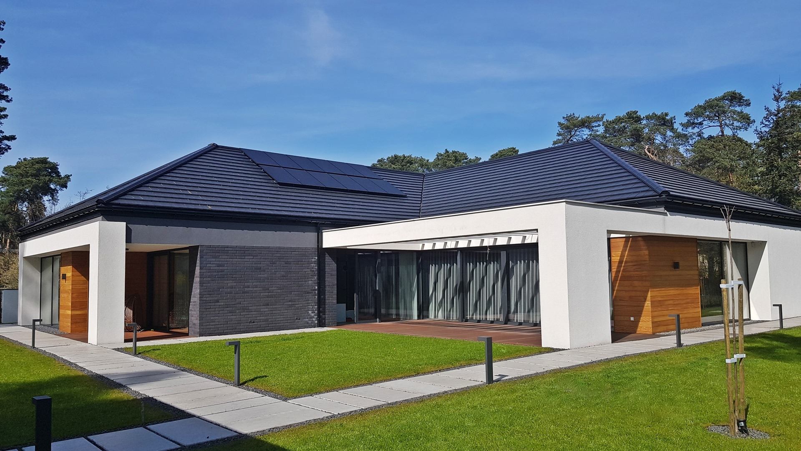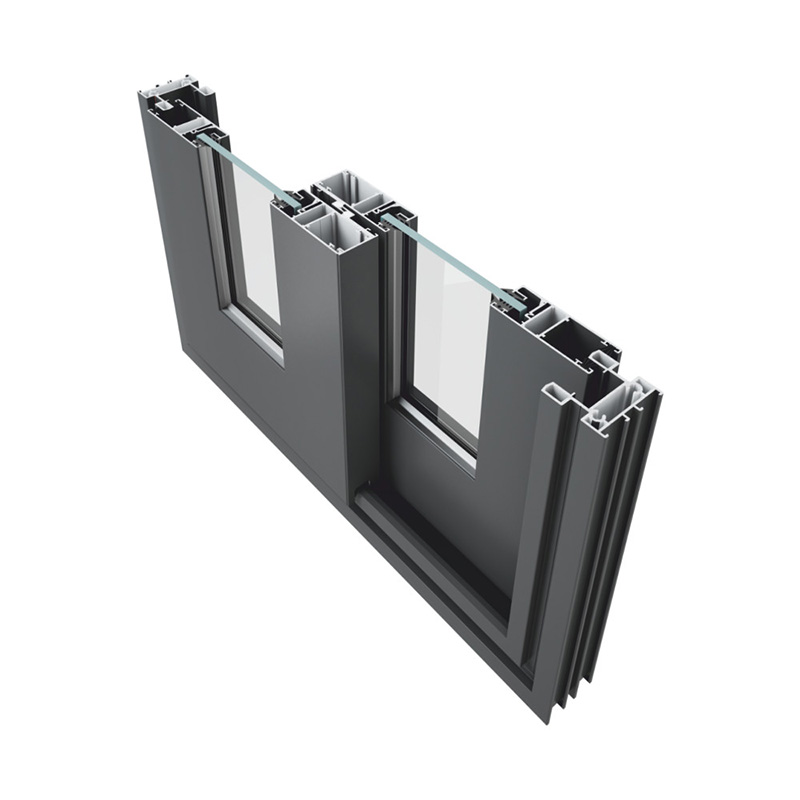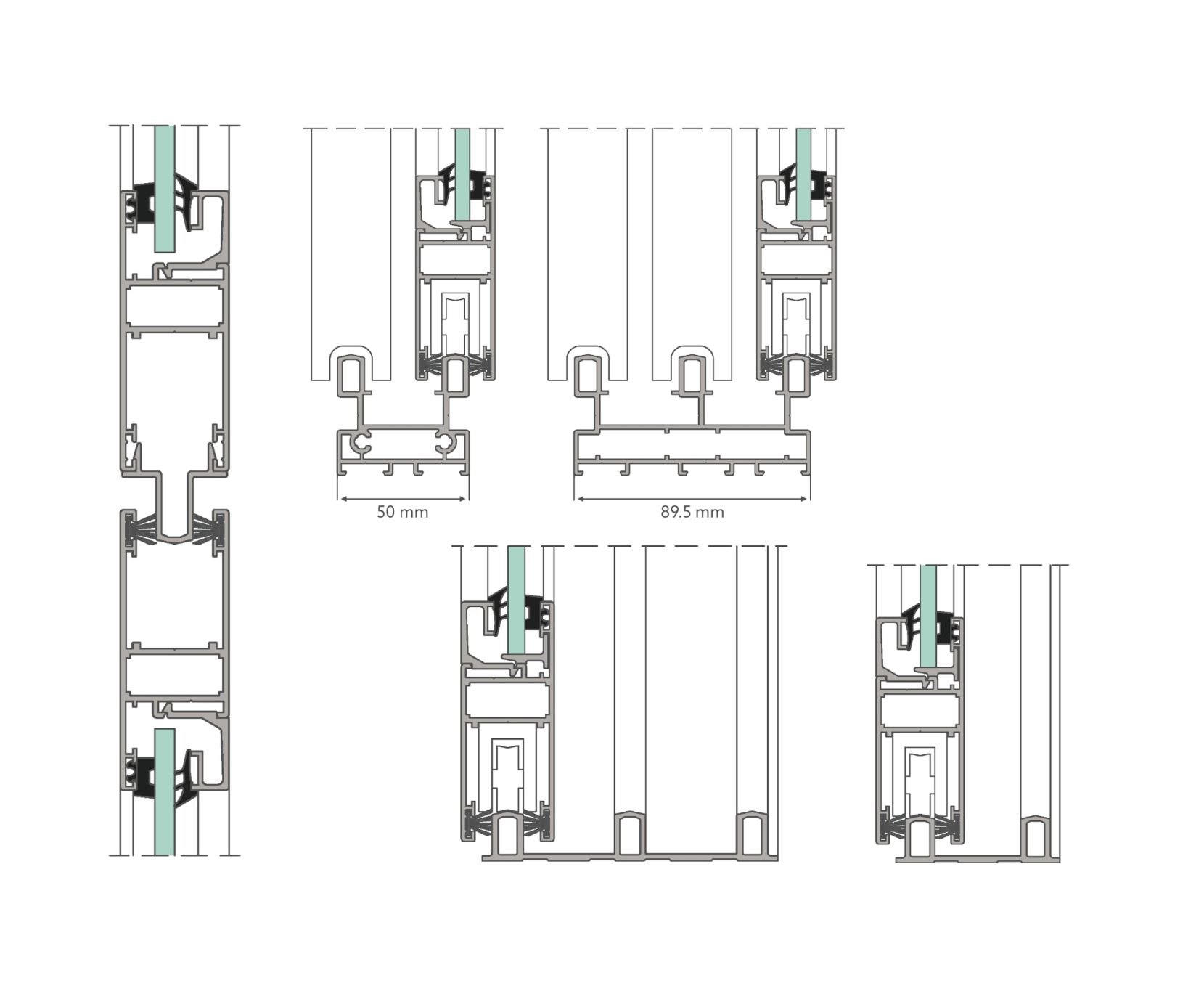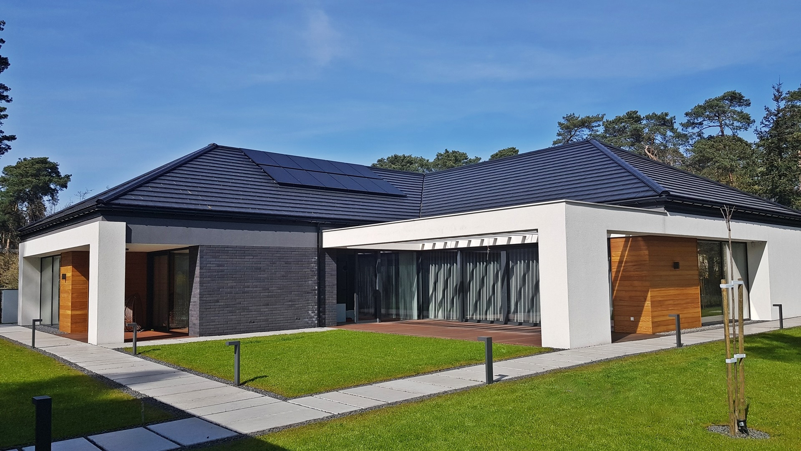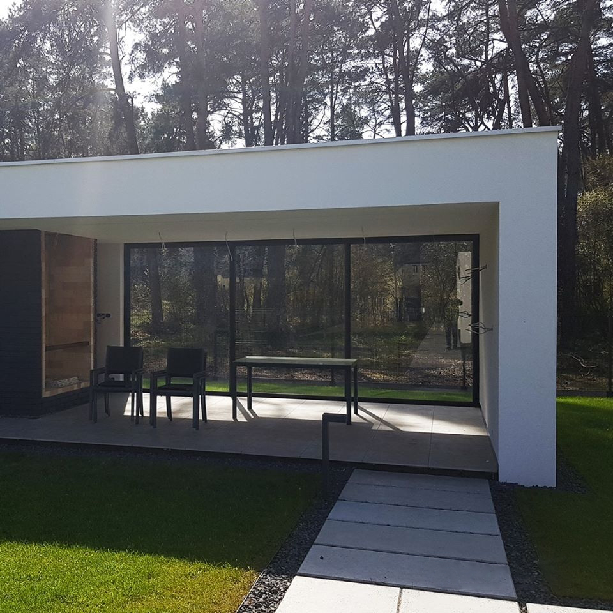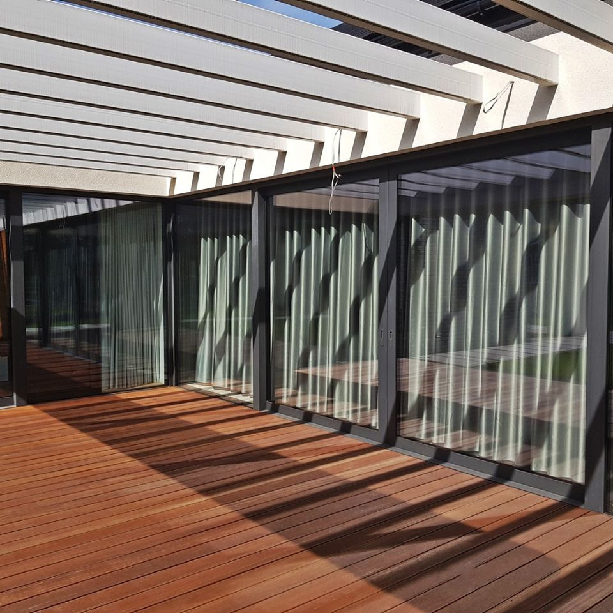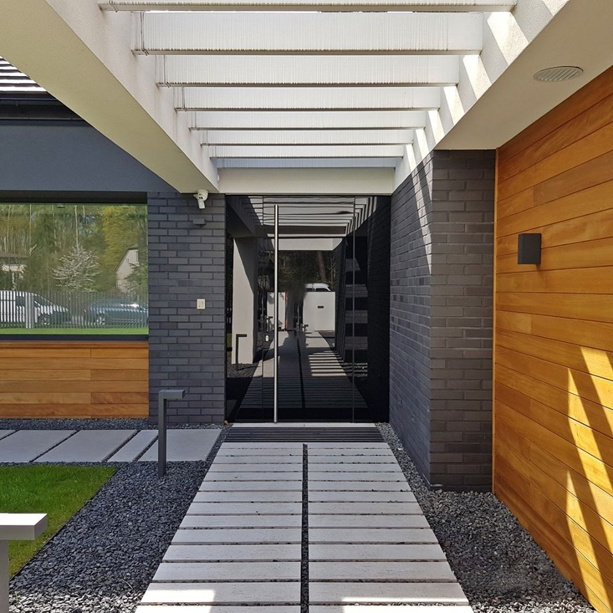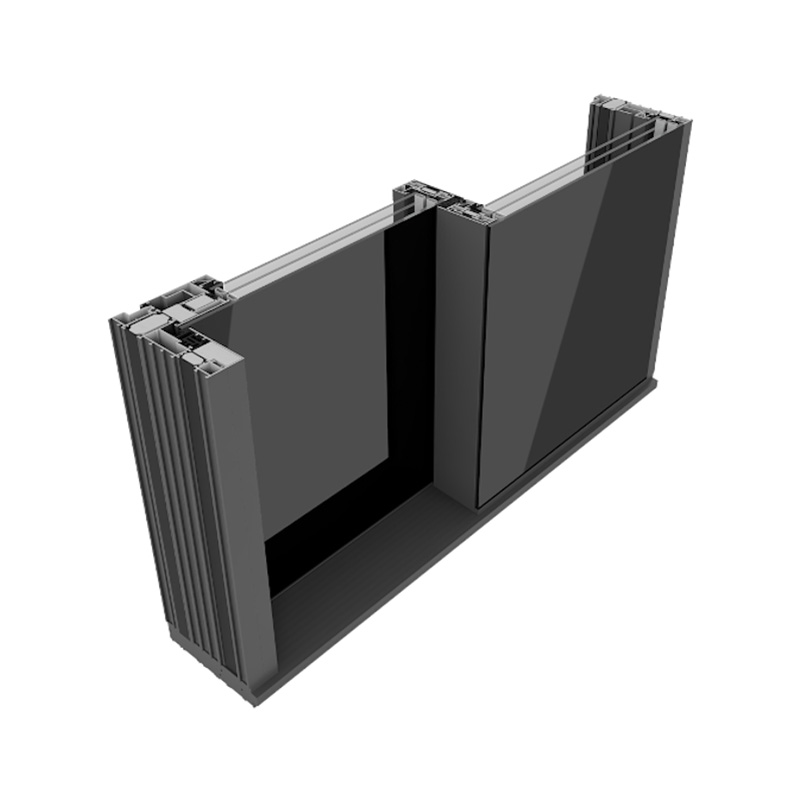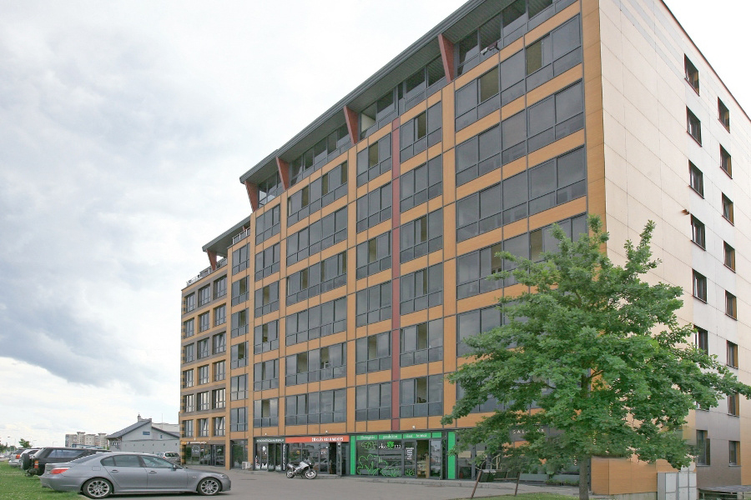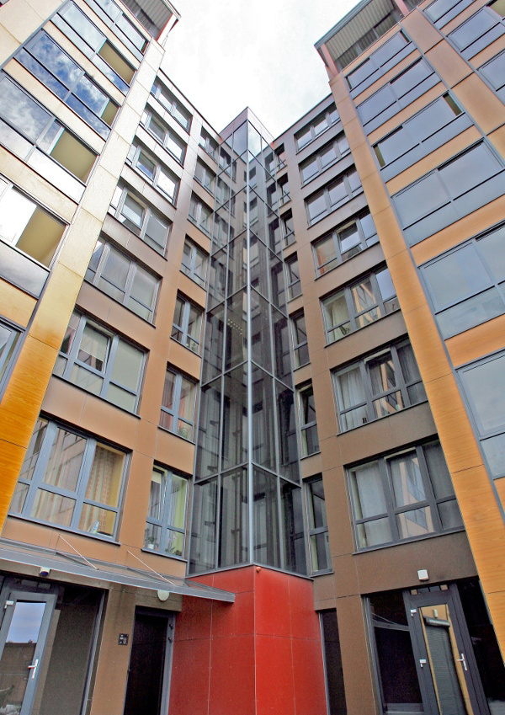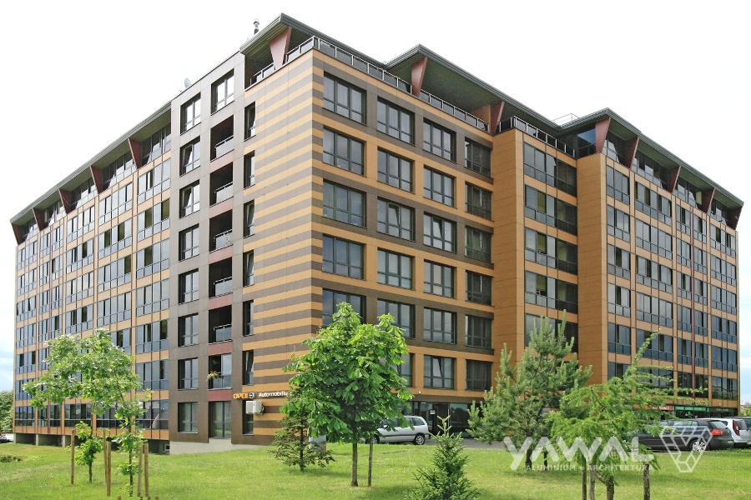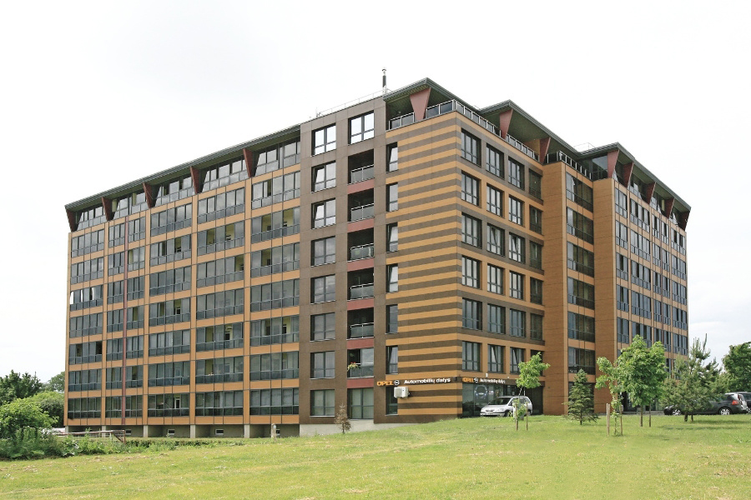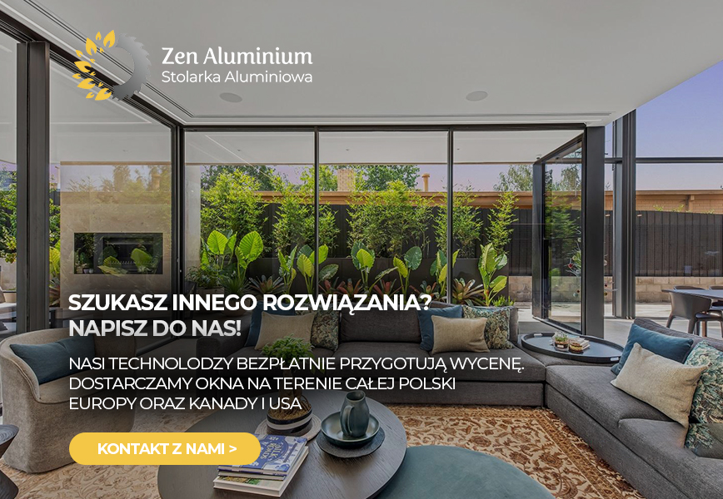Aluminium profile system for designing and manufacturing glazed sliding segments for balcony and loggia enclosures (L 50B) and sliding segments for partition walls (L 50S).
The glazed partition walls are non-combustible and are classified as non fire-spreading structures (NRO). The L 50 system consists of single-chamber aluminium profiles without a thermal break. The sashes are moved on specially adapted bogies. Due to the frame used, it is possible to prefabricate the construction on a double or triple track.
Advantages of the system:
- increased safety and comfort for users of the premises,
- reducing the penetration of outside noise into the room,
- weather protection,
- the possibility of using different types of filling,
- the possibility of constructing multiple door frames,
- Can be combined with other Yawal systems.


