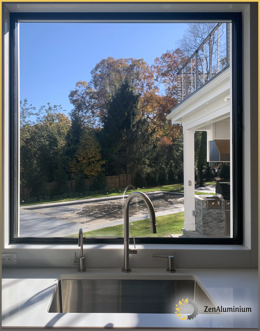
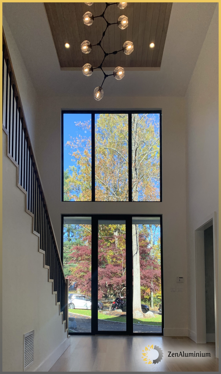
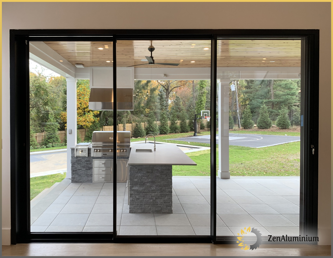




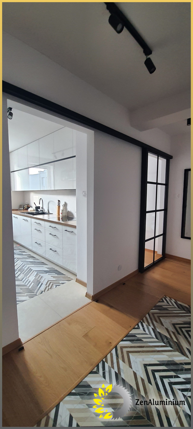
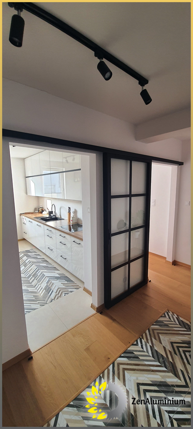
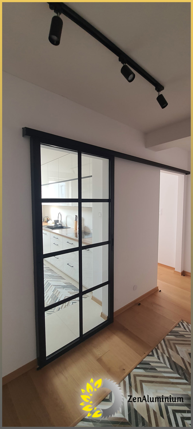
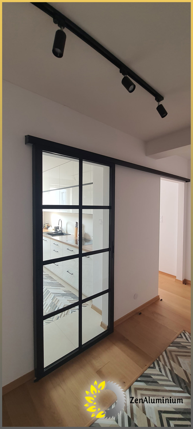
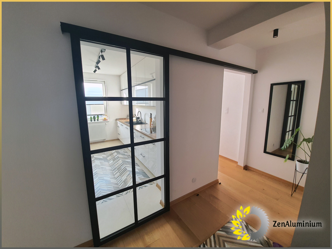
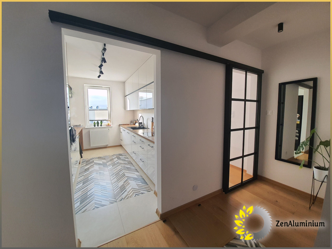
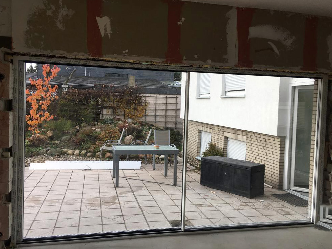
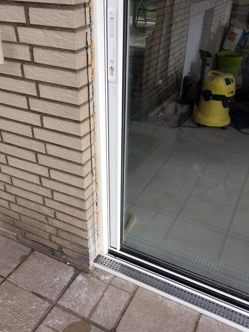
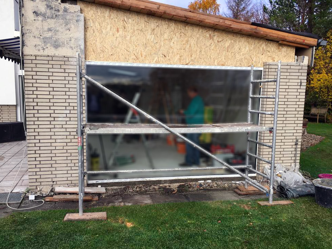
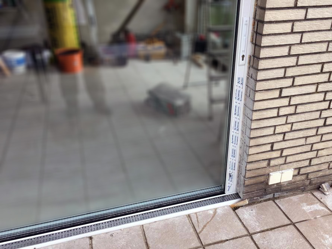
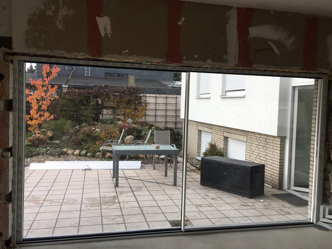
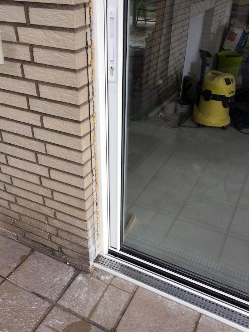
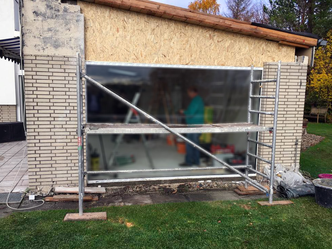
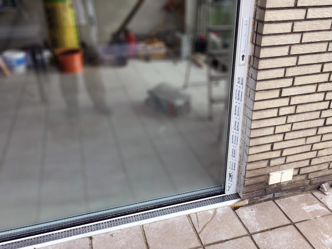









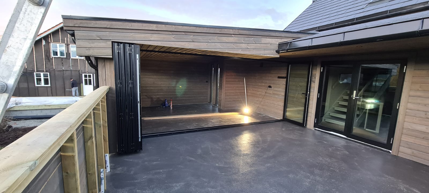

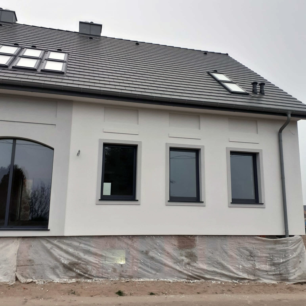
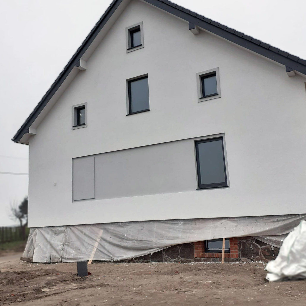
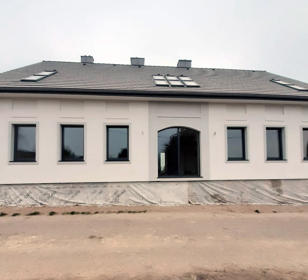
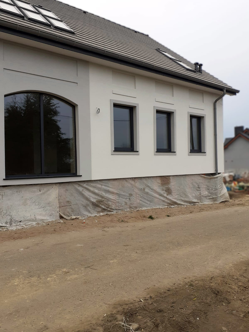
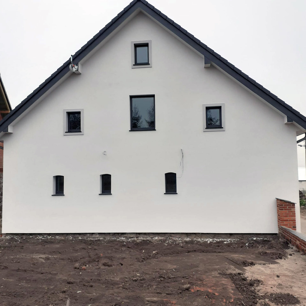
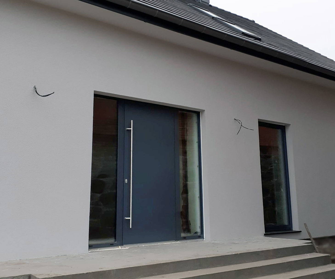
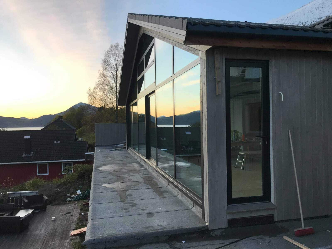
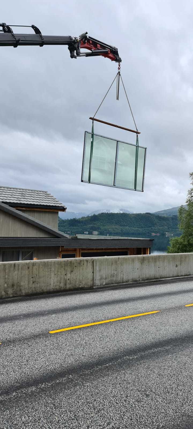
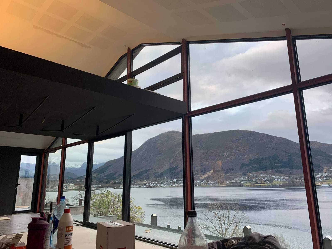
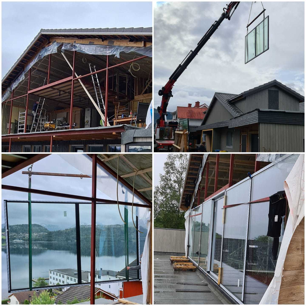
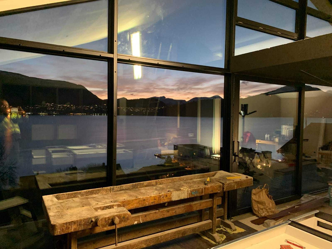
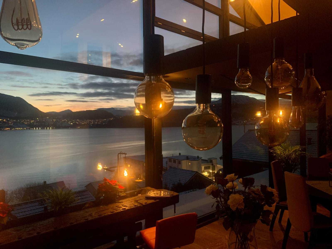
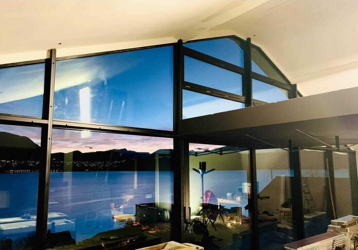
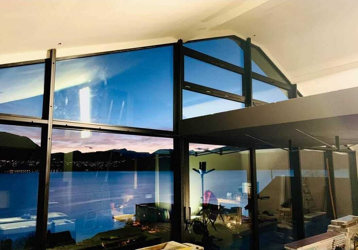
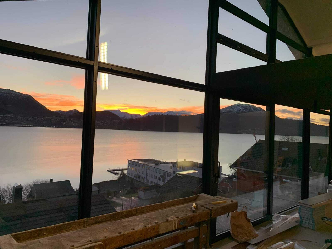
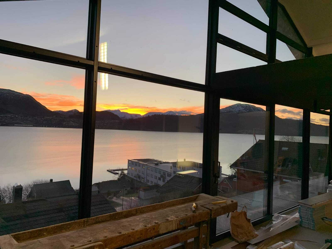
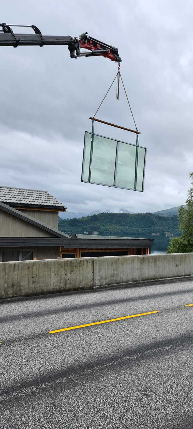
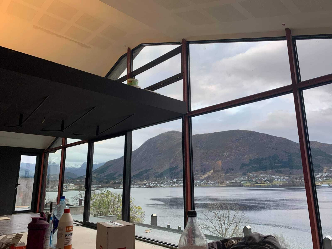
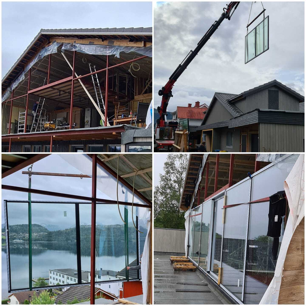
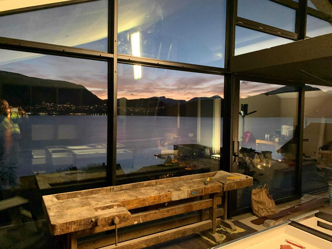
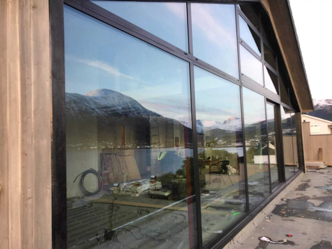
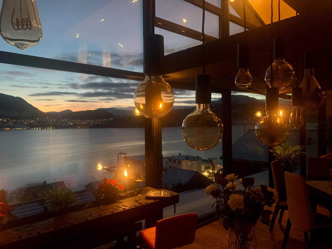
You could say that this is a realisation straight out of a fairy tale. A beautifully situated villa with a direct view of the lake. Thanks to the use of our modern aluminium joinery, the effect of the space has become even greater. Every detail can be admired. The windows were manufactured to order in black. In addition, the triangular windows were matched to the design of the entire building. Transport and unloading, as well as installation, were this time on the investor's side.
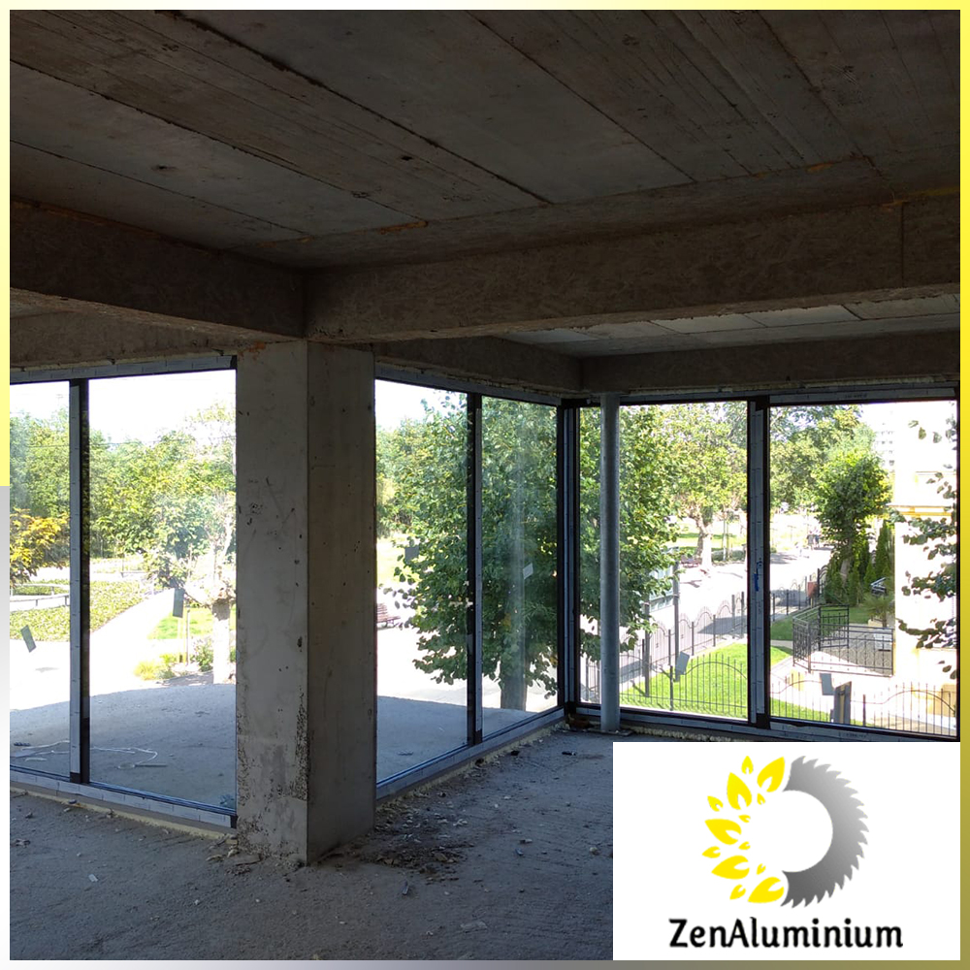
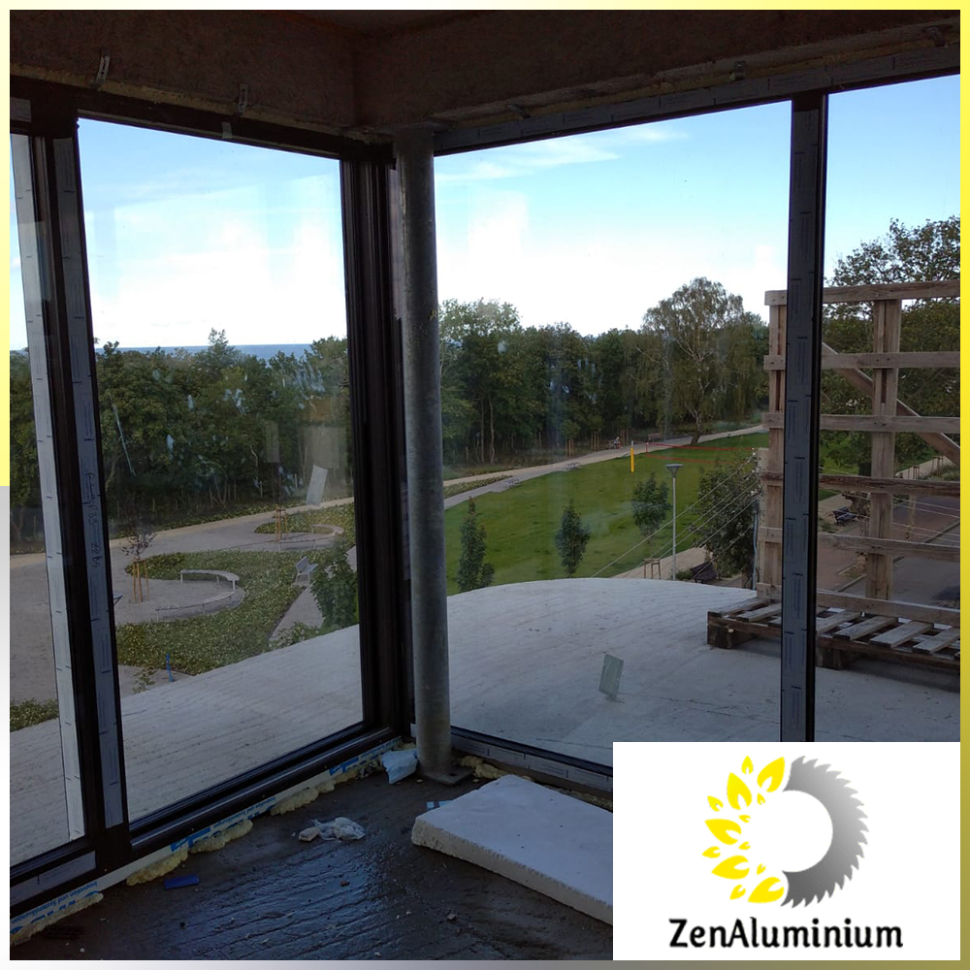
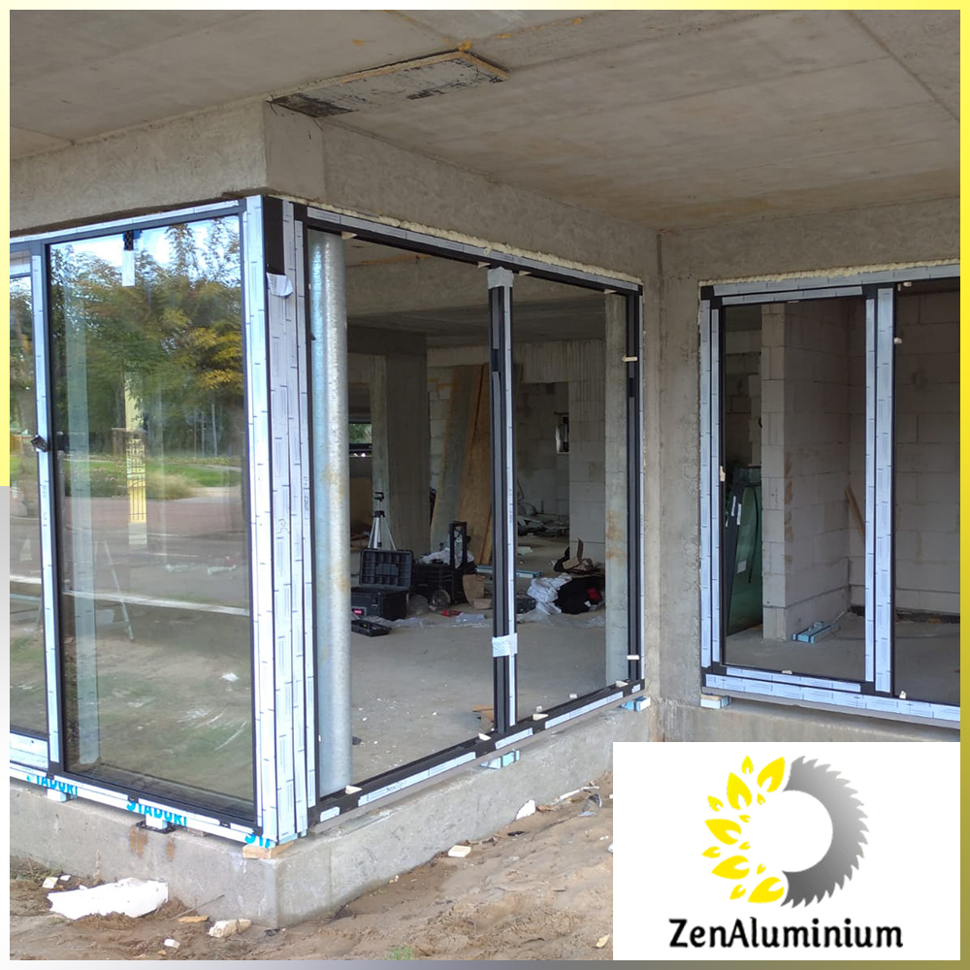
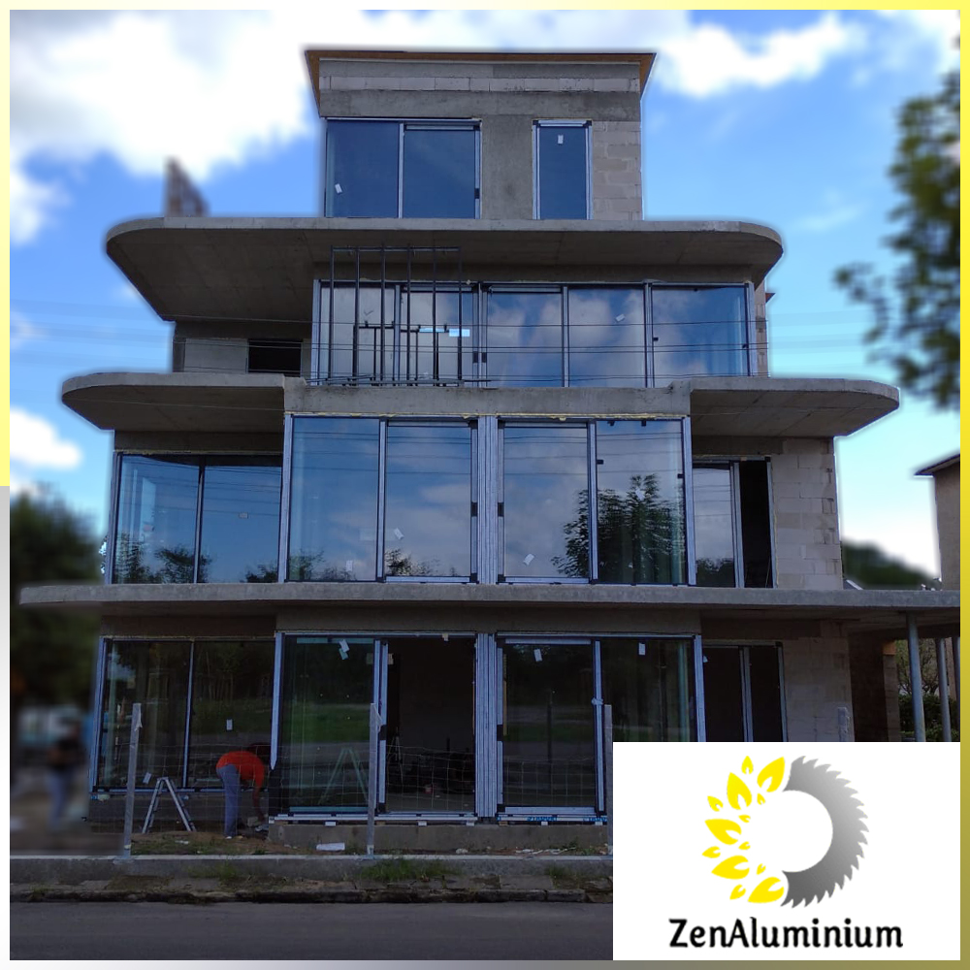
We present another large-scale realisation of flats in Międzyzdroje. We made the entire window and door joinery in the newly built building. HS type sliding doors and tilt windows. Due to the proximity to the sea, we used additional reinforcements on all mullions. For safety, tempered glass was used on the inside on the ground floor and on the ground floor on the outside. This provides additional protection, e.g. from approaching birds. We are currently realising the external fire doors in this building. More photos of the final realisation will follow shortly.
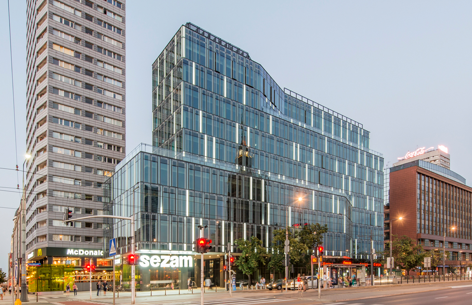
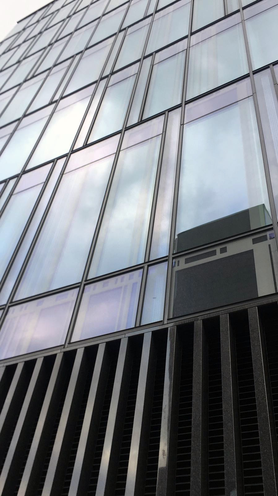
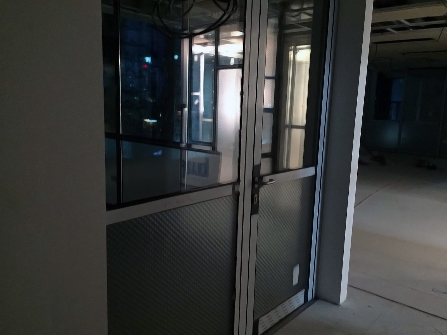
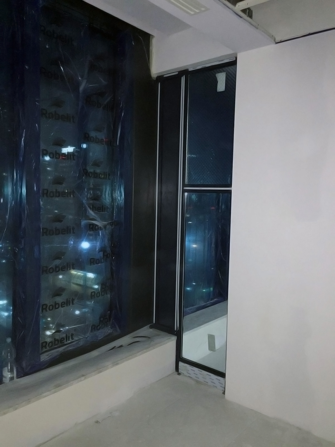
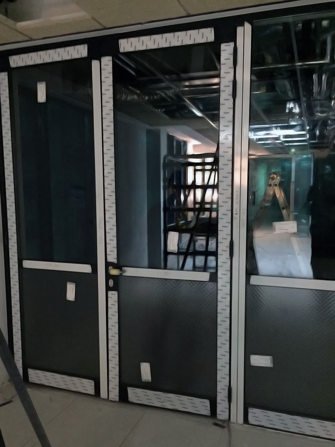
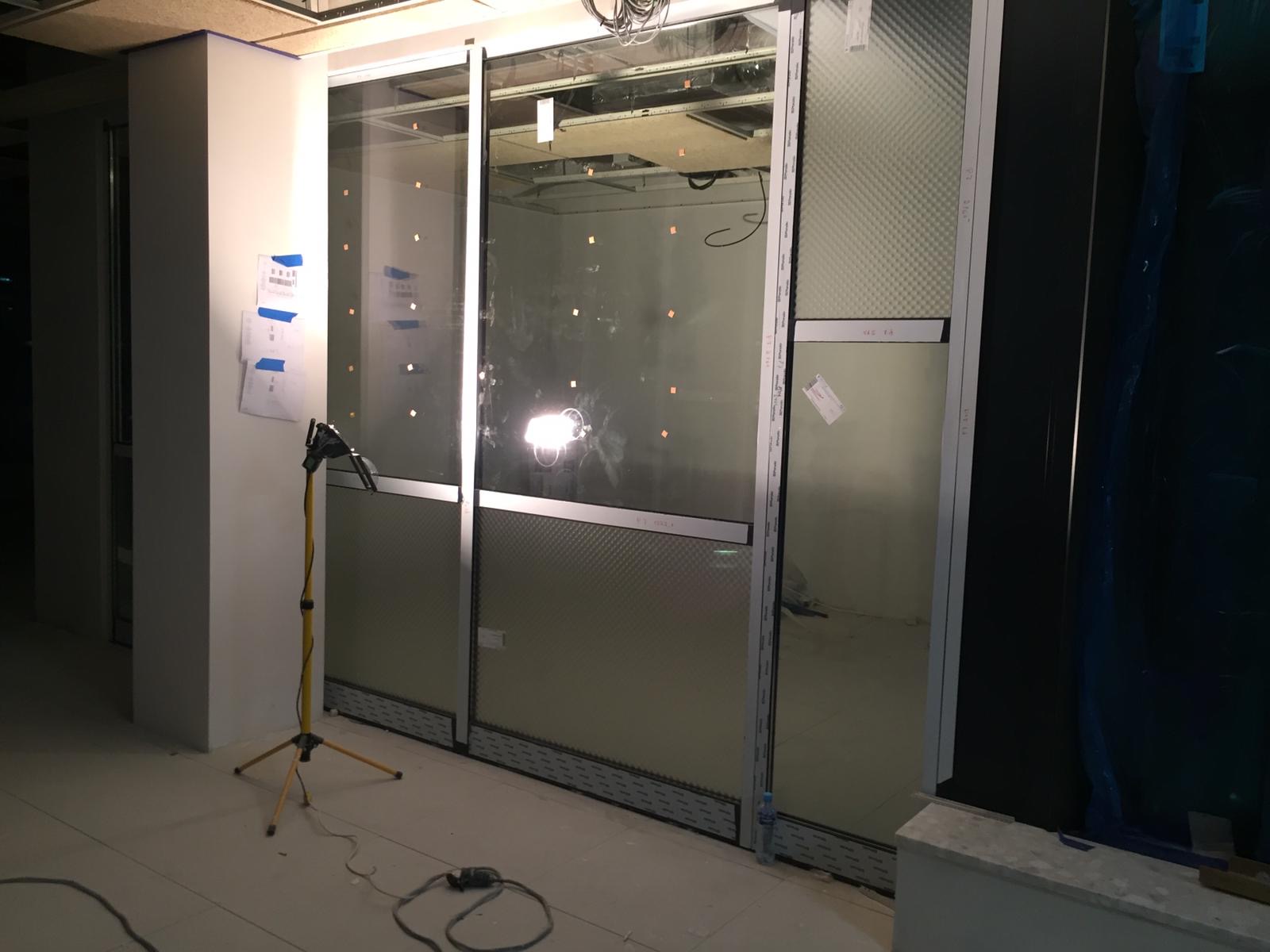
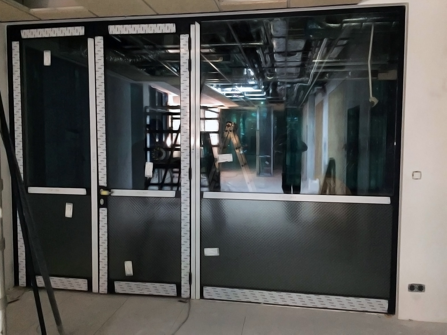
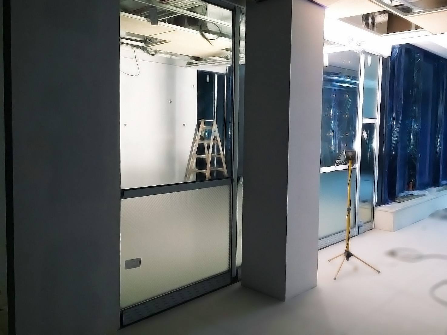
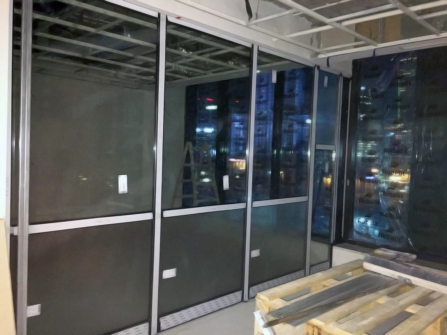
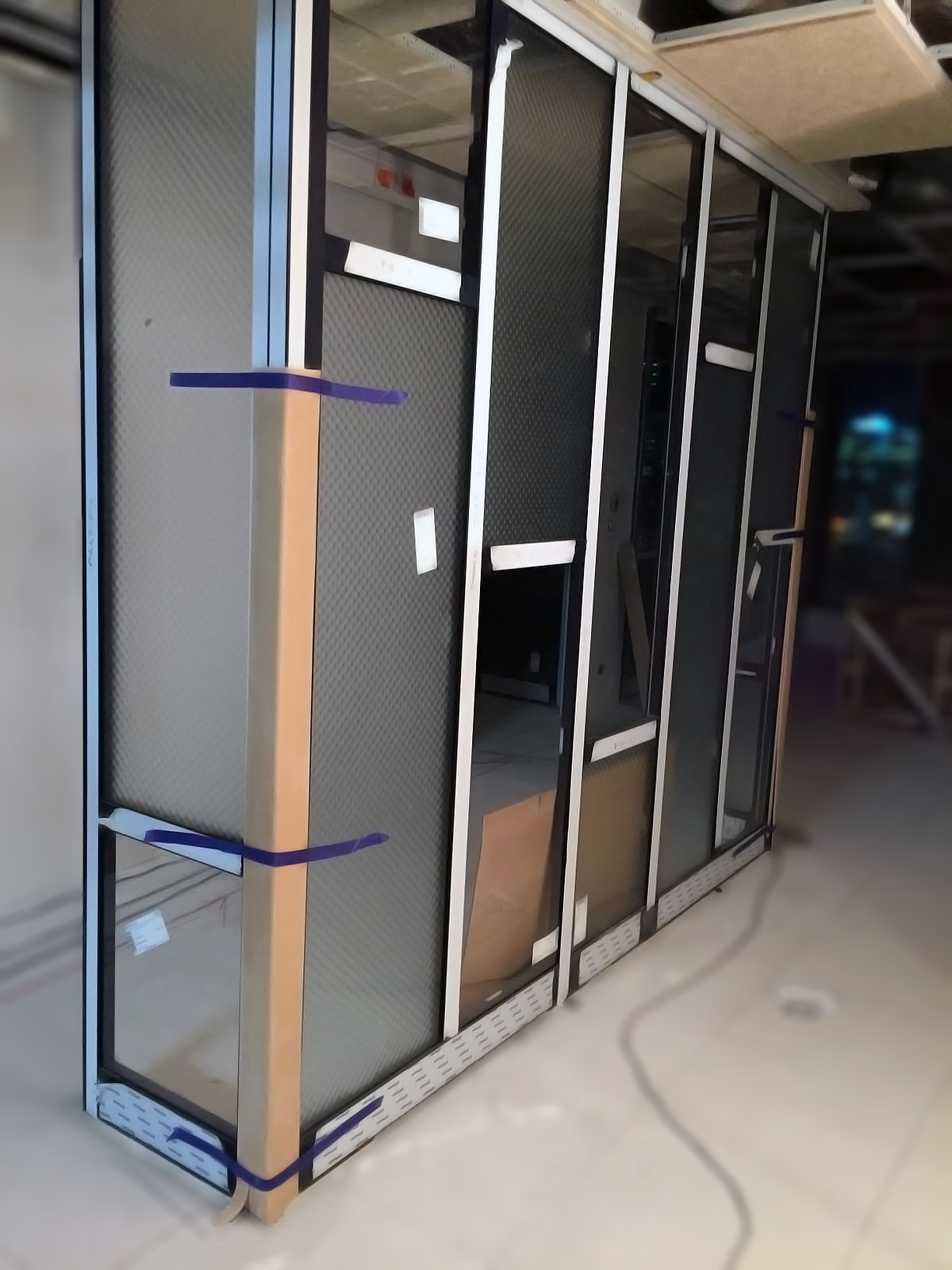
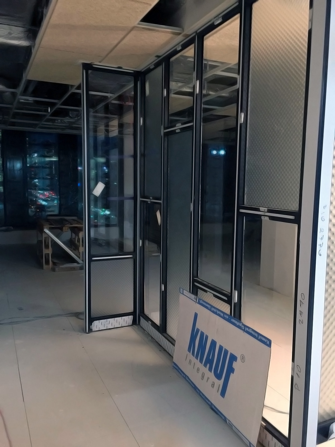
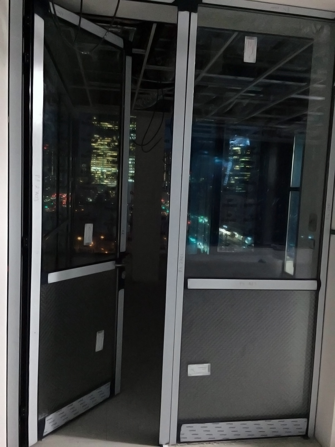
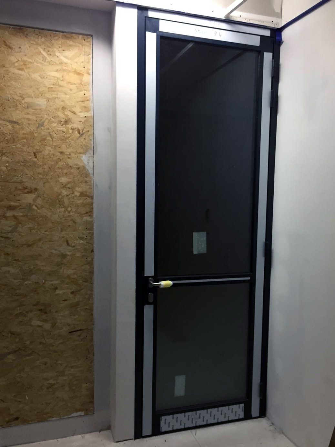
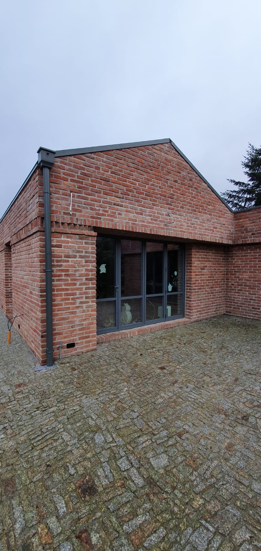
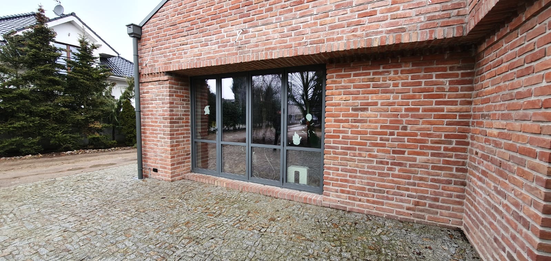
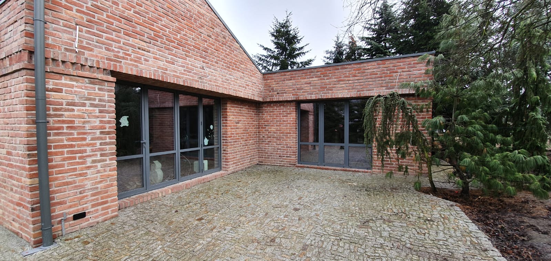
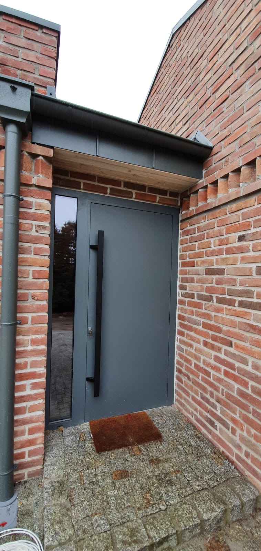
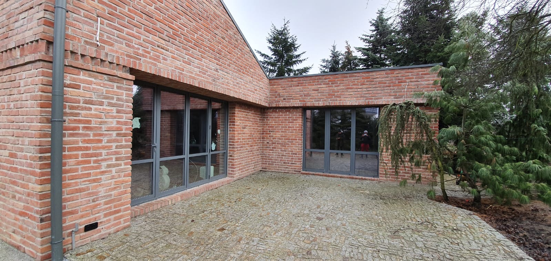
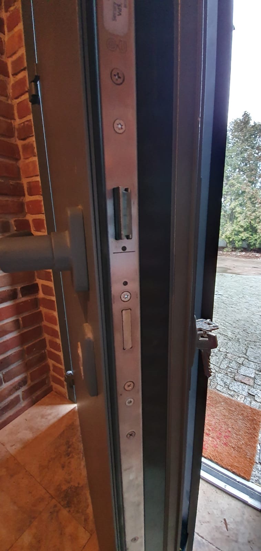
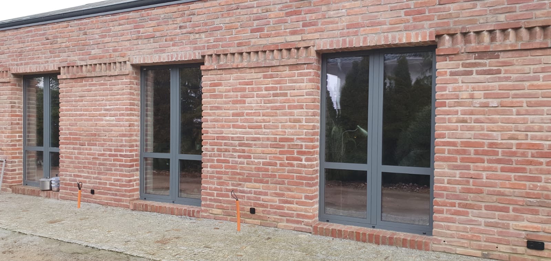
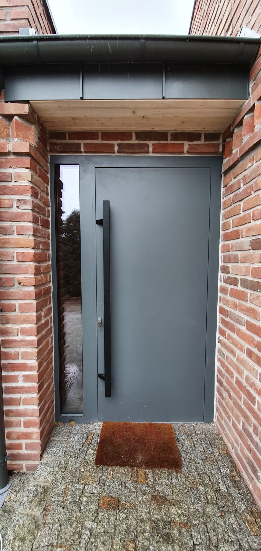
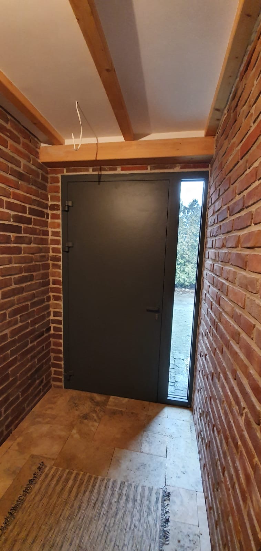
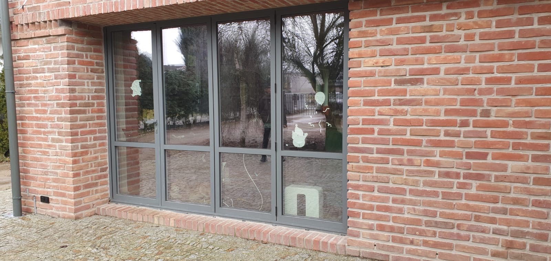
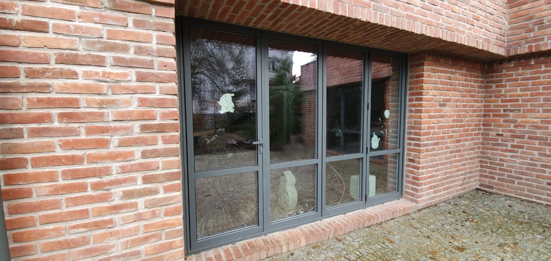
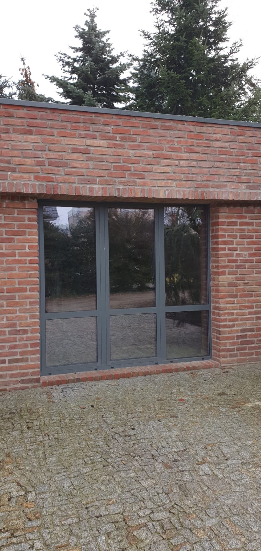
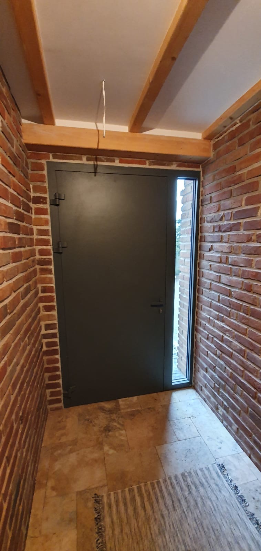
Many people wonder whether it is possible to combine modern aluminium joinery. Brick, whether new-build, historic or renovated, gives character to any building. We present our realisation of aluminium windows and doors in this type of building. From the outset, it was important to combine aesthetics, modernity and functionality. The window and door systems were specifically designed to exacting standards. The additional fixings to the brickwork and the slimming down of the structure made the building look light and fresh.
If you are interested in similar solutions including aluminium windows and doors in combination with brick houses or buildings. We invite you to request a free quote.
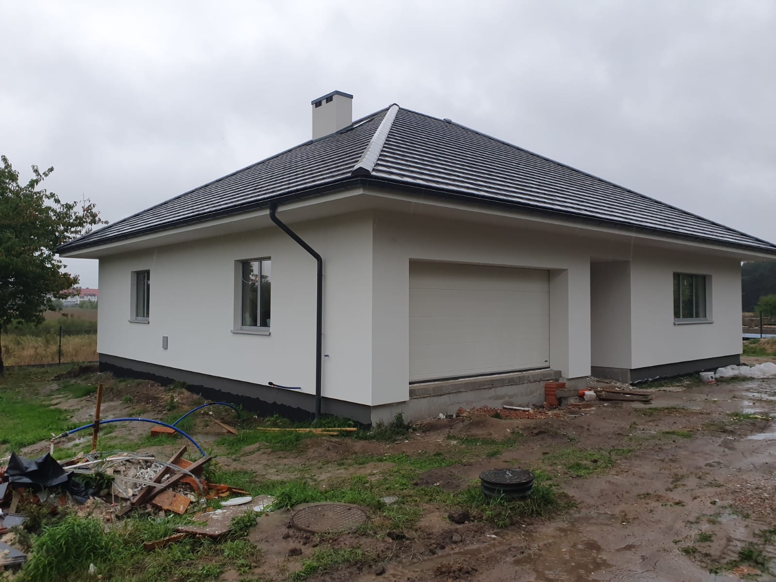
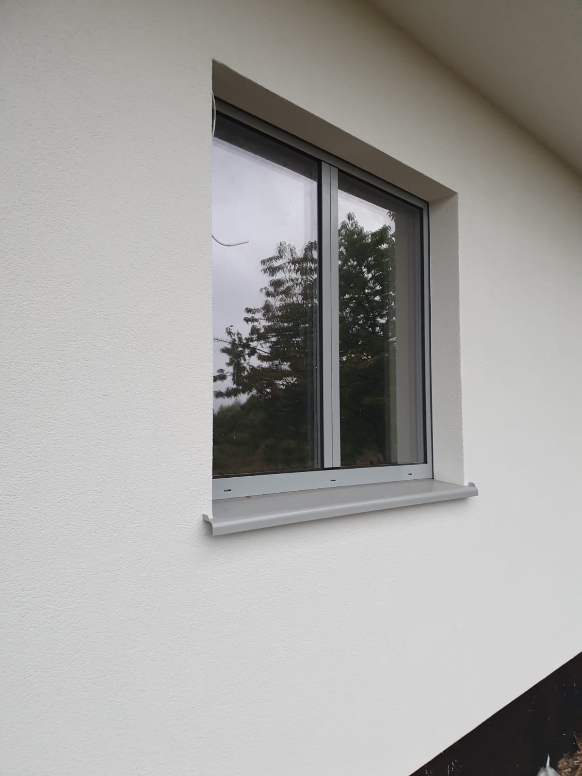
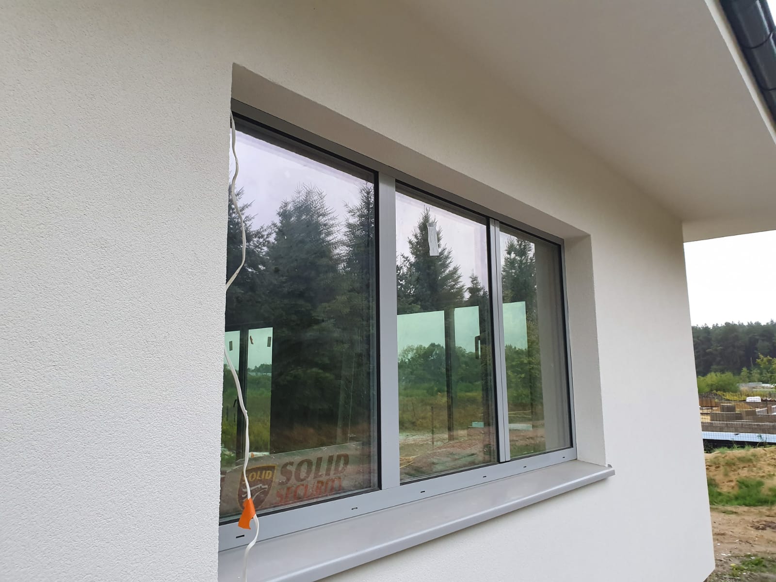
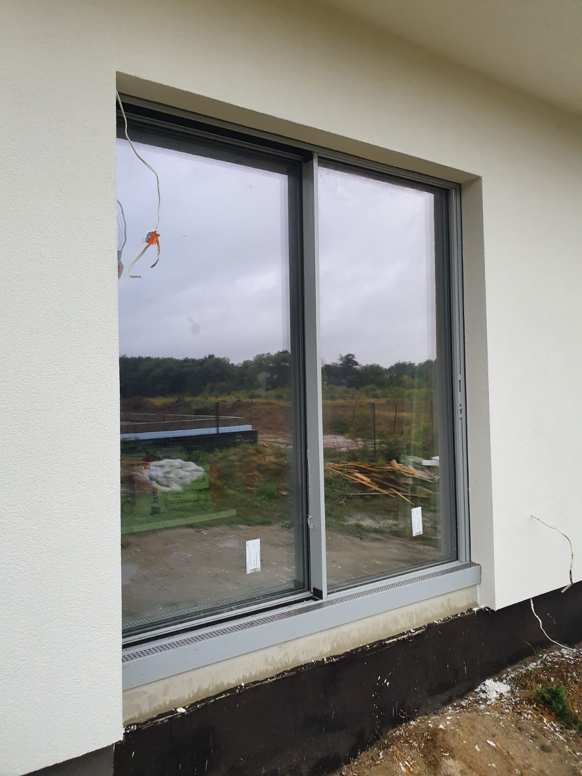
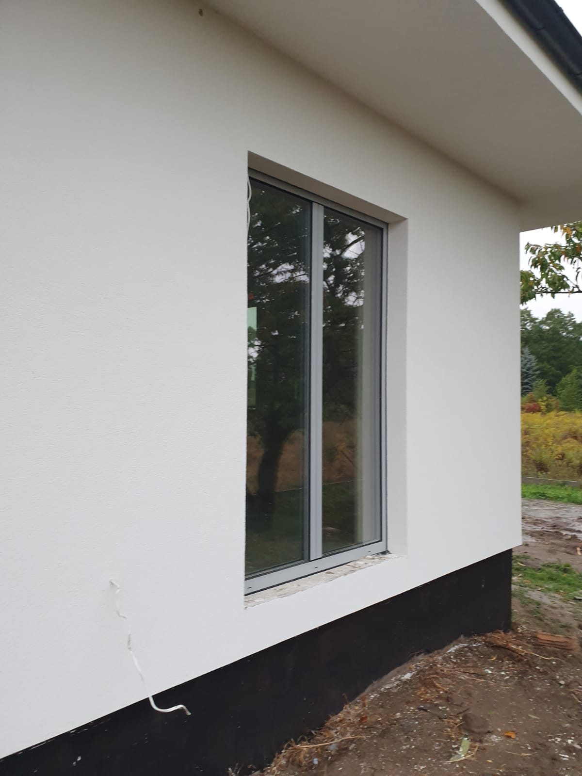
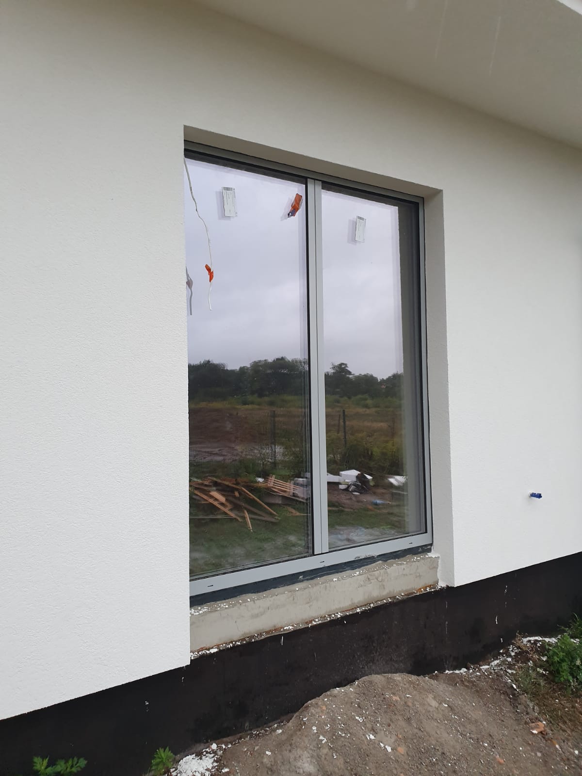
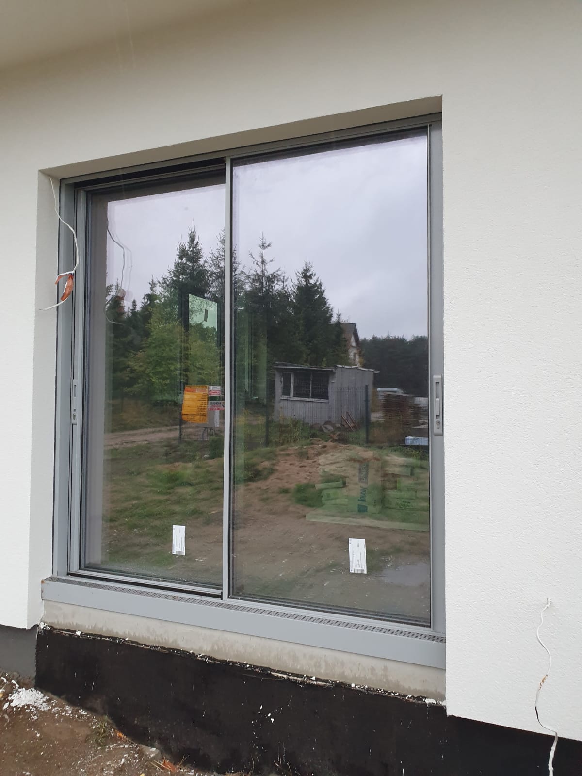
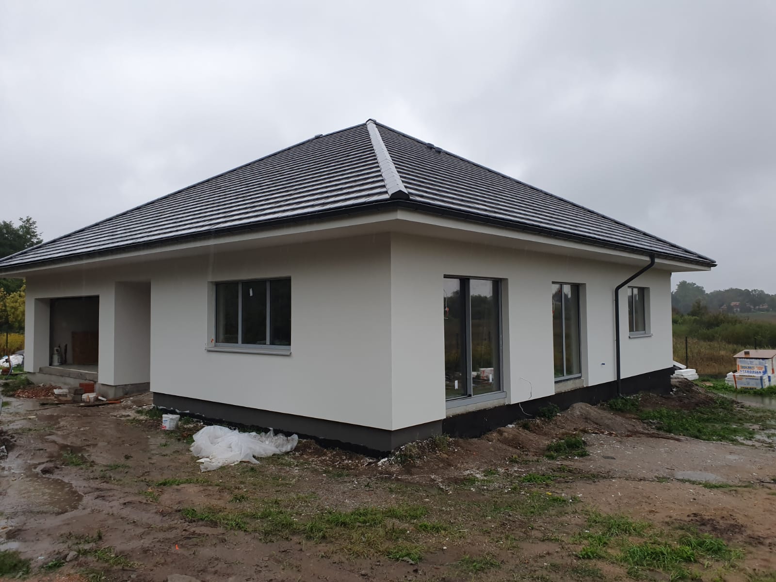
🏬 We present the installation of aluminium windows on COR 70 profile. Carefully refined window design with many amenities. Aesthetic finish. In the above realisation we carried out, design, delivery and installation of the windows. The windows are characterised by a very large glazing area with only a minimal vertical mullion. As a result, the joint is almost invisible and the window frames were aesthetically concealed during installation. In addition, a warm installation was carried out using a masonry expansion tape.
Approximate cost: PLN 45,000 net.
Please visit our website aluminium windows to see our full offer. All our windows and doors are made to order.