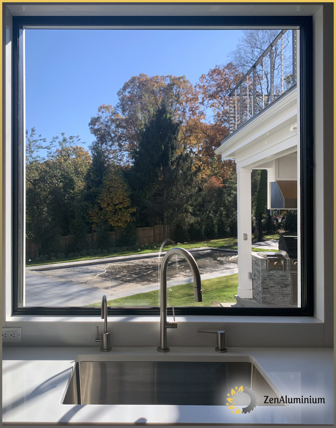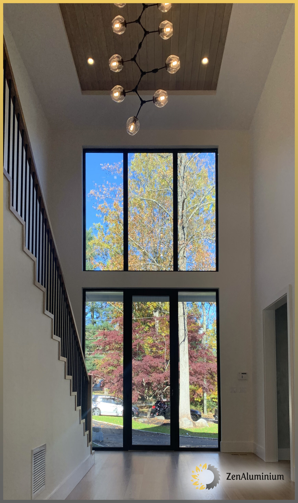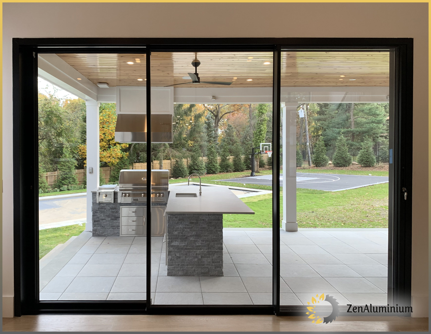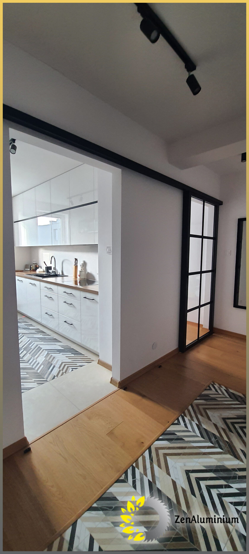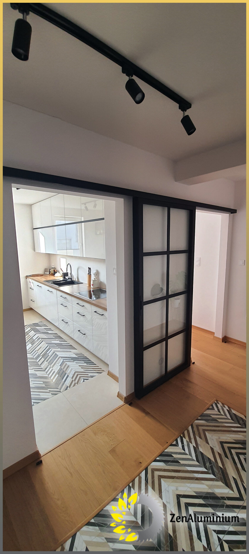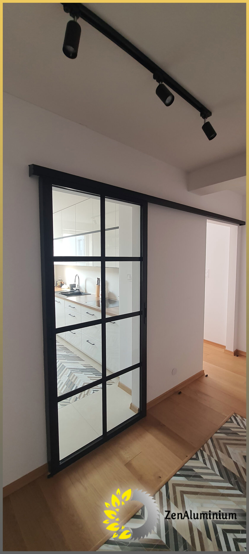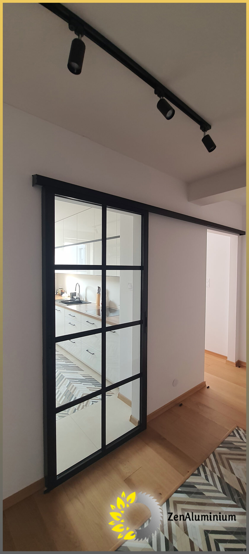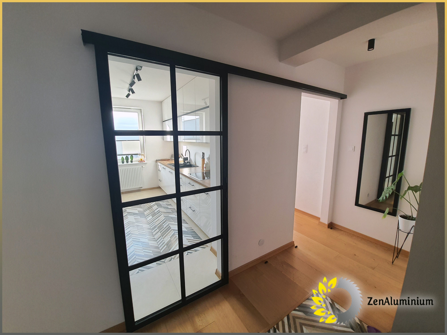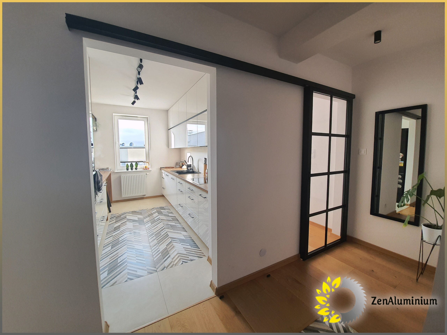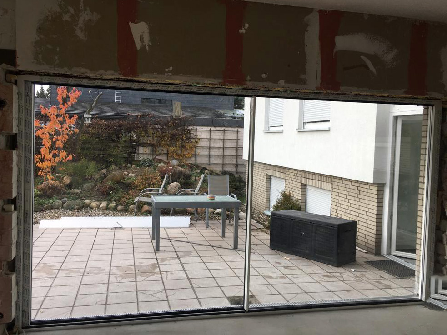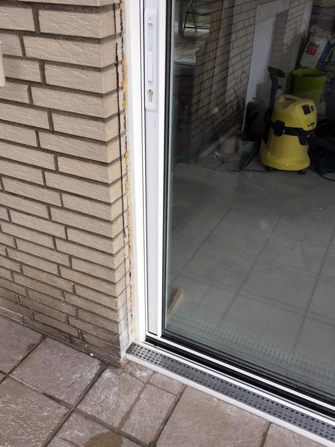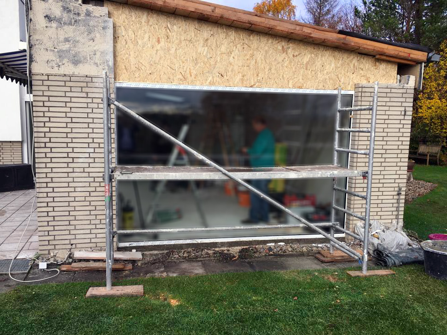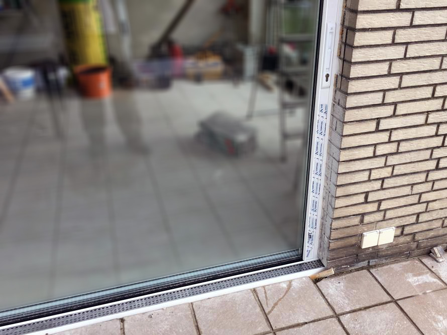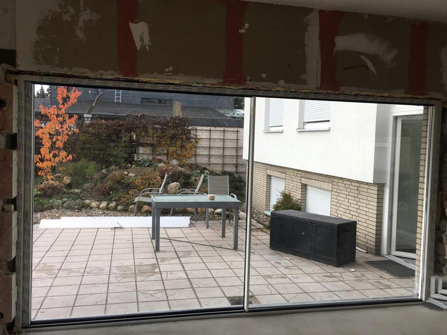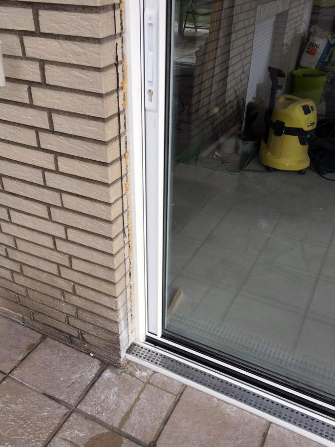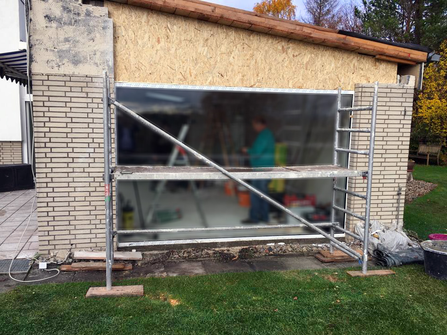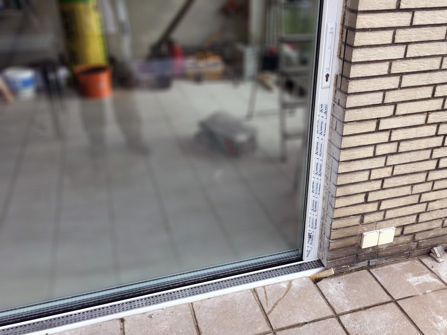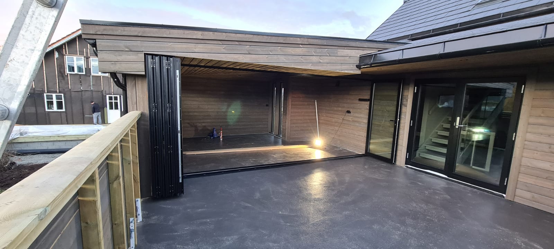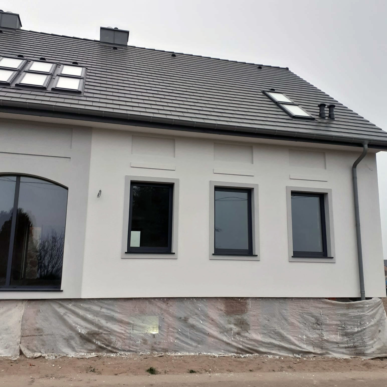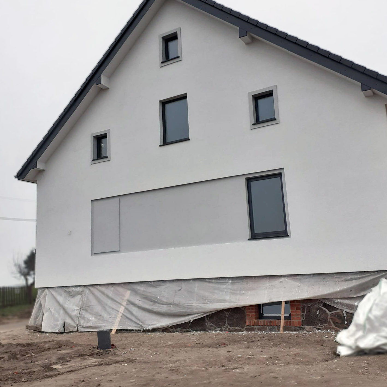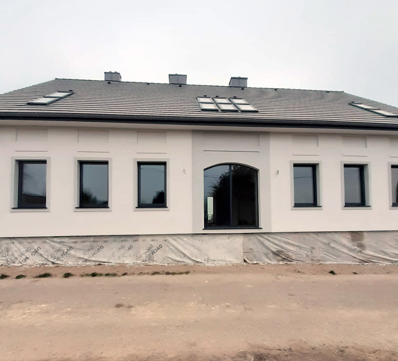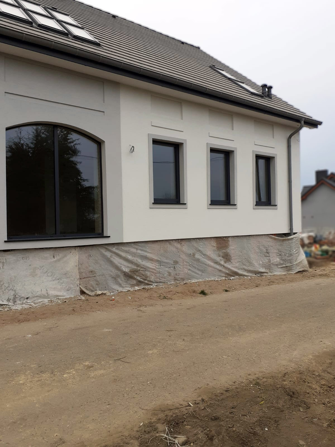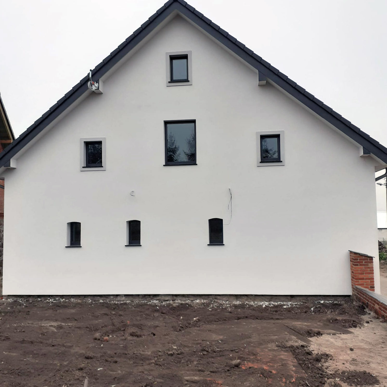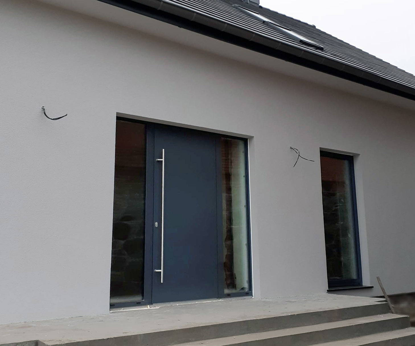Do you like the implementation? We provide quotations by email:
➡️ kontakt@zenaluminium.pl
➡️ +48 576 669 119 ,
➡️ +48 884 212 165




Do you like the implementation? We provide quotations by email:
➡️ kontakt@zenaluminium.pl
➡️ +48 576 669 119 ,
➡️ +48 884 212 165




Do you like the implementation? We provide quotations by email:
➡️ kontakt@zenaluminium.pl
➡️ +48 576 669 119 ,
➡️ +48 884 212 165
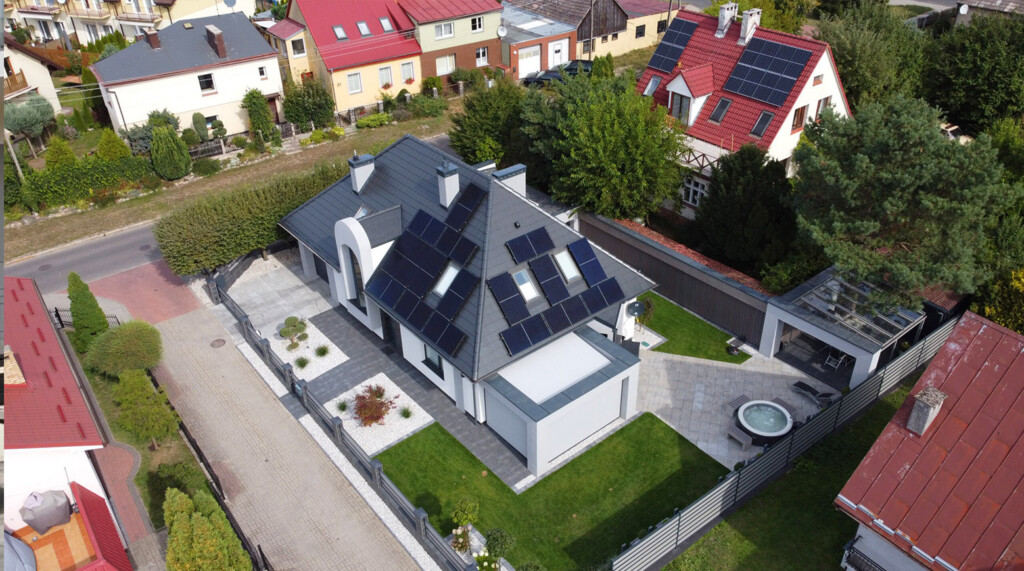
❤ This relationship is a real architectural playground From A - Z we worked with designers, advised and made bespoke joinery. What was created? Two garage doors, a gate and fences, a pergola-style canopy, a conservatory with screens and electric roller shutters and finally a panelled entrance door. All located in Koszalin. The gates, screens and roller shutters are controlled from remote controls. The layout of the slats and the colour of the fence were designed by an architectural studio CYGLERSTYL Zbigniew Cygler from Koszalin. The amount of detailing does not stop there. LED backlighting is hidden in the conservatory profiles Some of the roller blinds are transparent and some offer visibility into the 50% from the inside. On the other hand, the interior remains invisible. Sun protection is provided by the fabric auto-folding roof.
Feel free to watch 🙂
Do you like the implementation? We provide quotations by email:
➡️ kontakt@zenaluminium.pl
➡️ +48 576 669 119 ,
➡️ +48 884 212 165
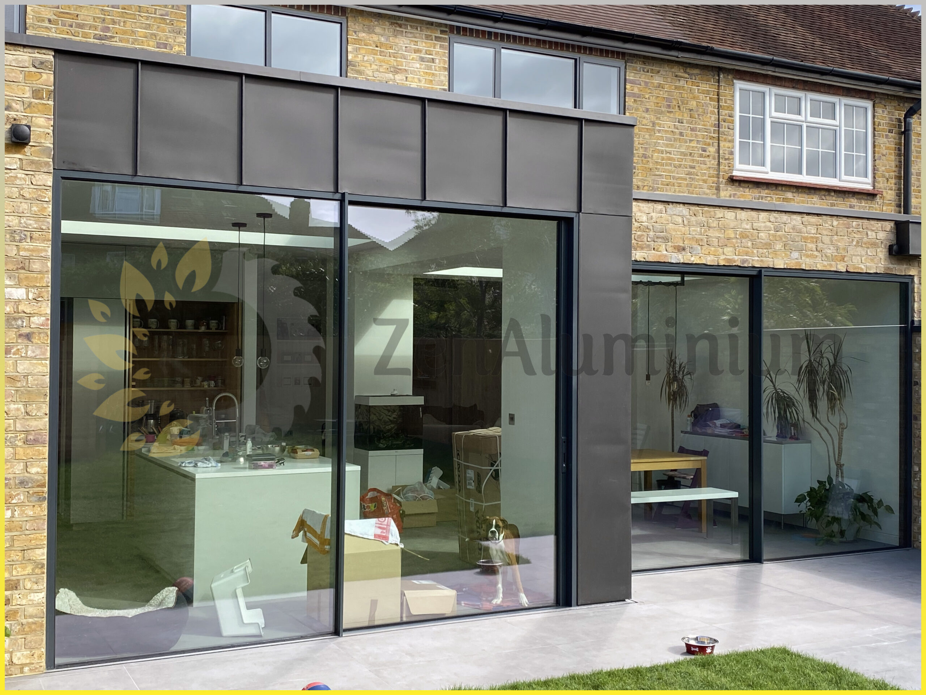
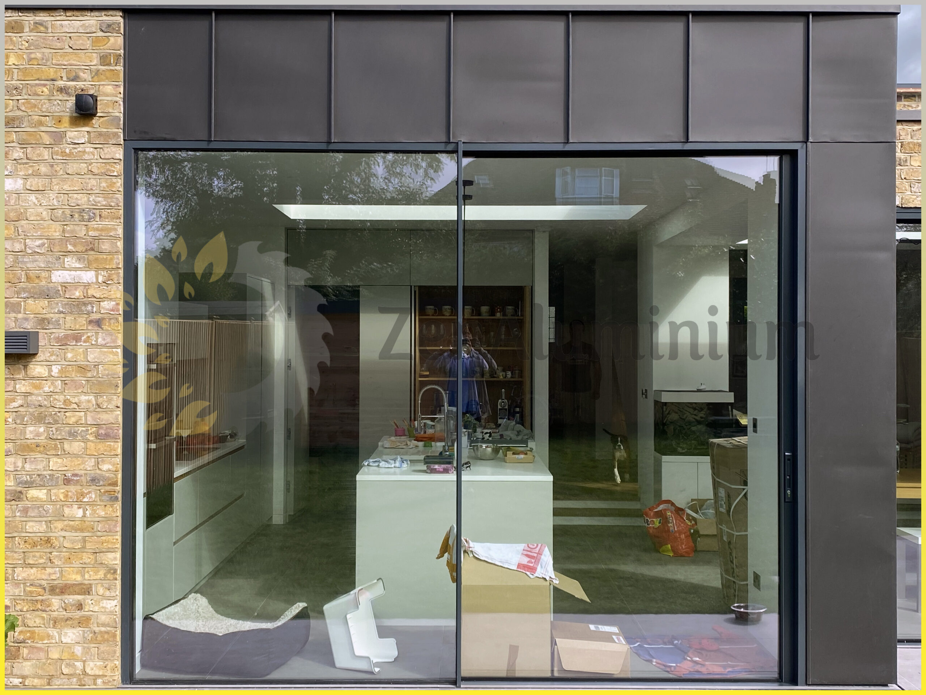
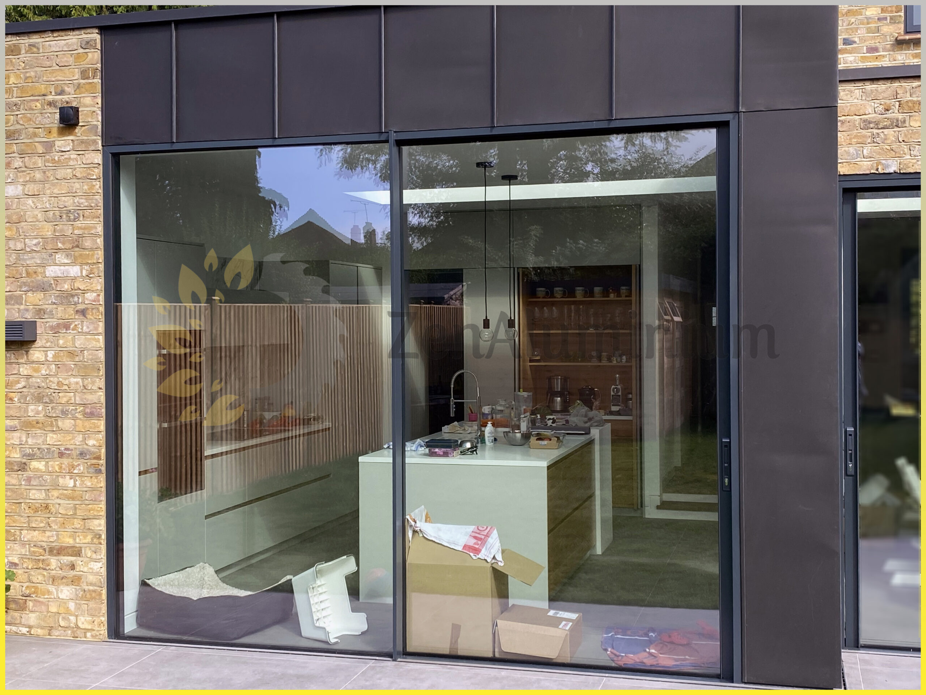
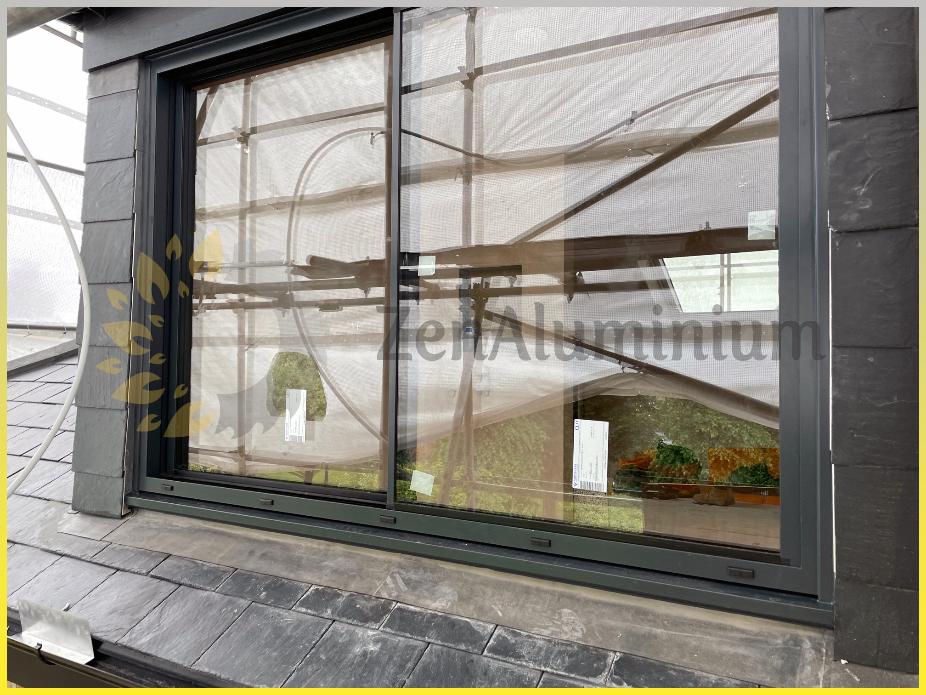
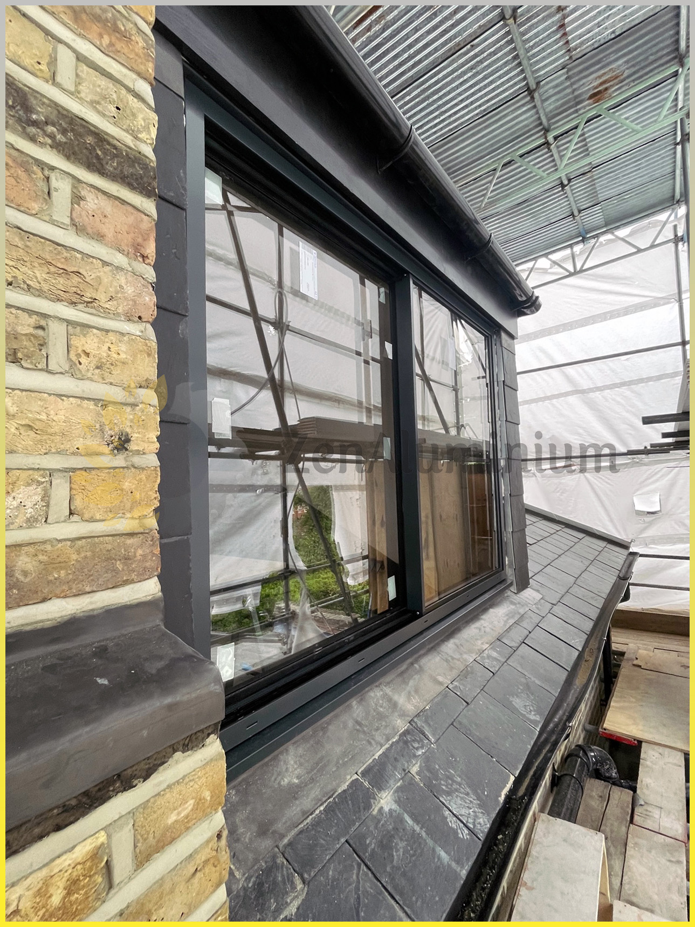
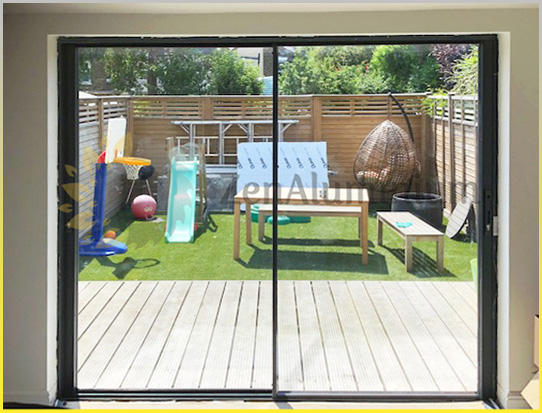
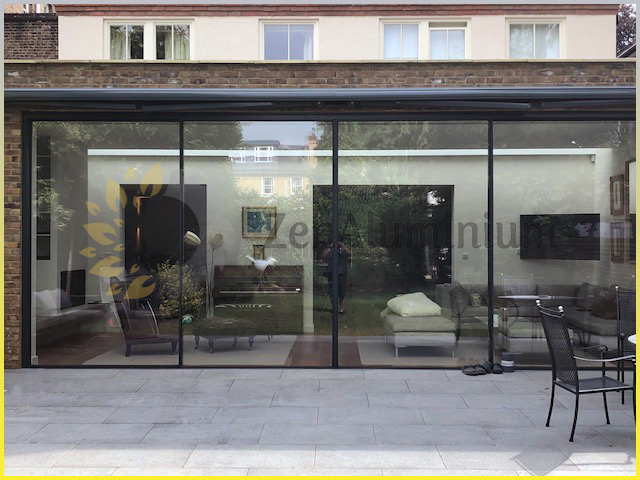
Do you like the implementation? We provide quotations by email:
➡️ kontakt@zenaluminium.pl
➡️ +48 576 669 119 ,
➡️ +48 884 212 165
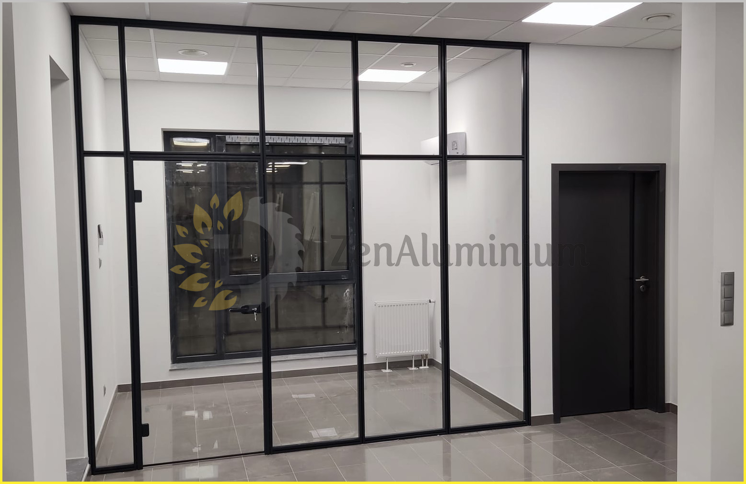
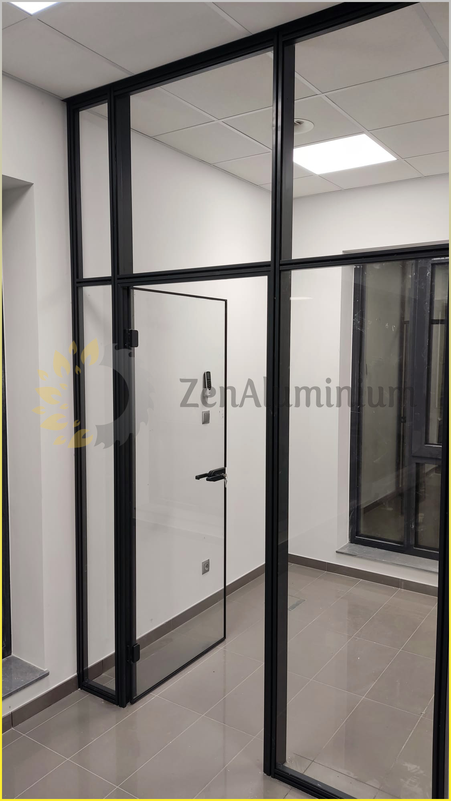
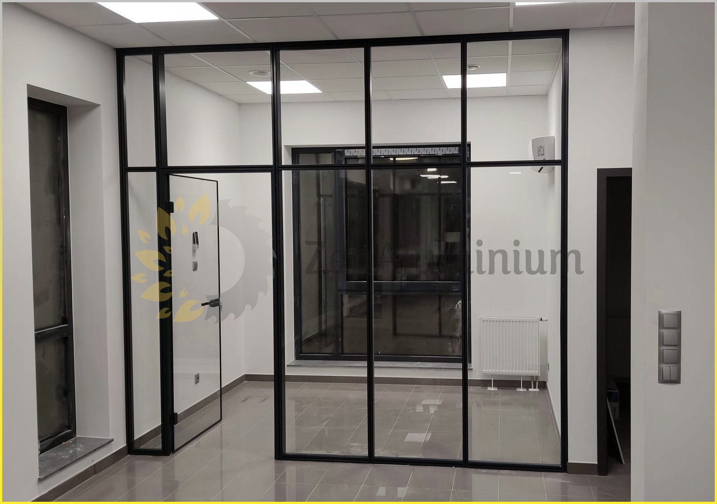
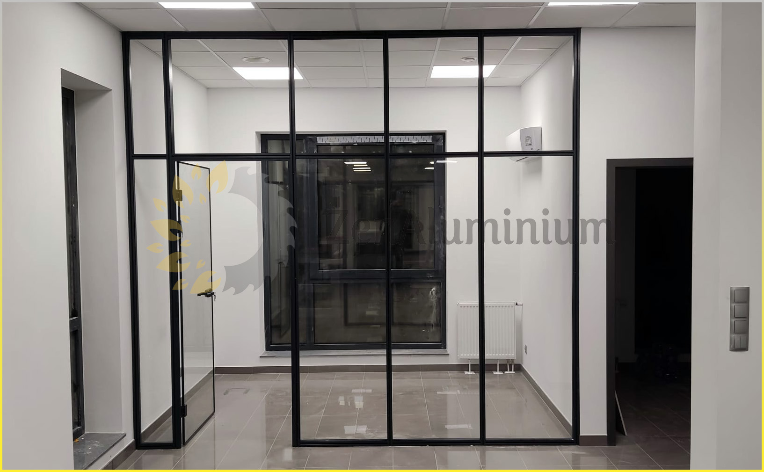
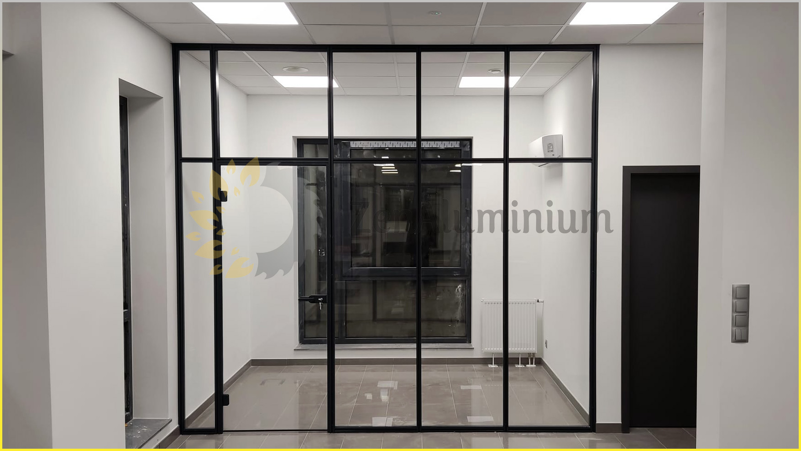
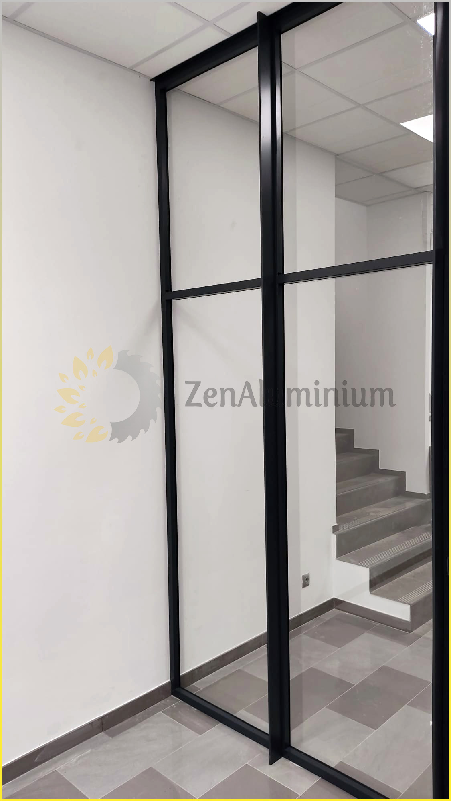
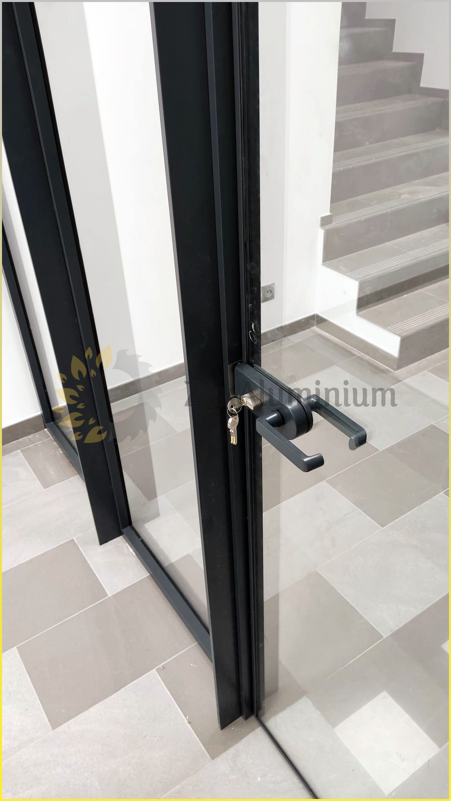
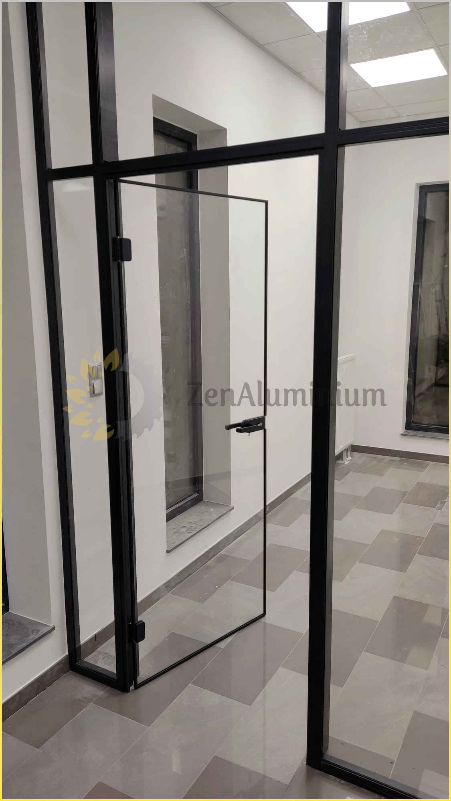
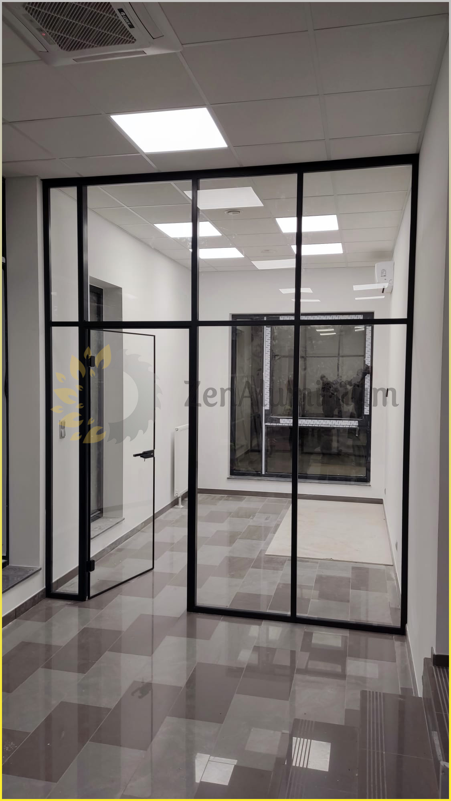
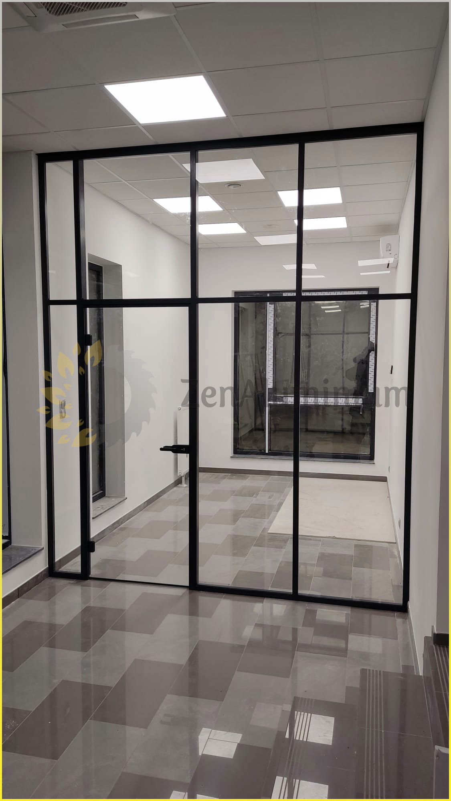
![]() We present our realisation of a loft wall for the office at the Fapim Polska headquarters. The modern OF90IW aluminium system developed by us in collaboration with Ponzio. Ideally suited for internal glazing in private rooms and offices
We present our realisation of a loft wall for the office at the Fapim Polska headquarters. The modern OF90IW aluminium system developed by us in collaboration with Ponzio. Ideally suited for internal glazing in private rooms and offices ![]() . Styled with an industrial look, the black profiles and all-glass doors not only look very good, but are also a functional solution. Good sound insulation, high structural rigidity, secure glazing and the ability to be attached even to plasterboard ceilings make our walls one of the best solutions available on the market.
. Styled with an industrial look, the black profiles and all-glass doors not only look very good, but are also a functional solution. Good sound insulation, high structural rigidity, secure glazing and the ability to be attached even to plasterboard ceilings make our walls one of the best solutions available on the market.
Fapim is a world leader in the production of aluminium and PVC joinery solutions and accessories. Their products, Made in Italy, are of the highest quality and are a sure point of reference for all those operating in this sector. The Polish branch is developing very dynamically and their head office enjoys modern aluminium walls of our production.
Do you like the implementation? We provide quotations by email:
➡️ kontakt@zenaluminium.pl
➡️ +48 576 669 119 ,
➡️ +48 884 212 165
