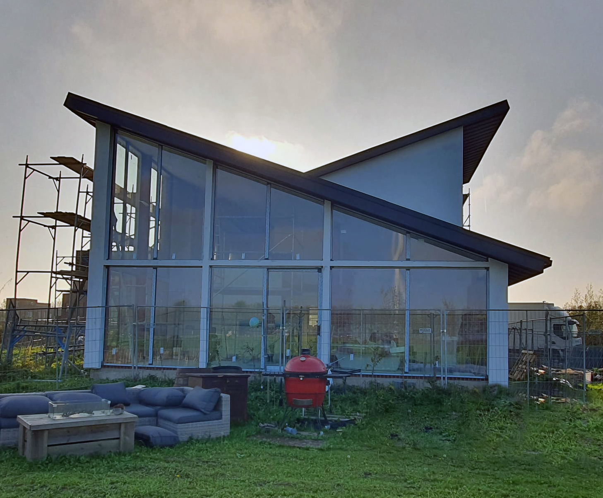
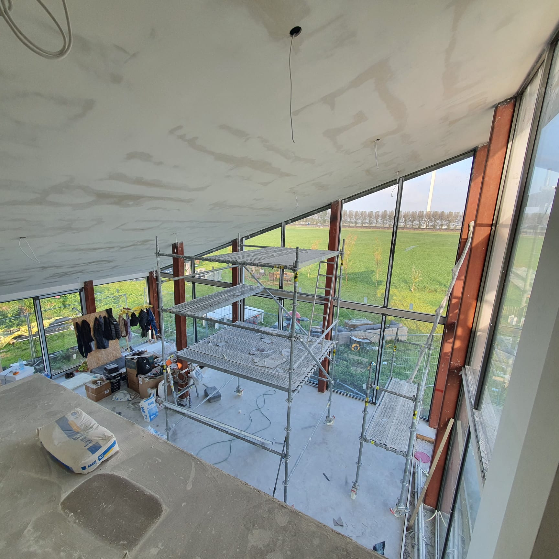
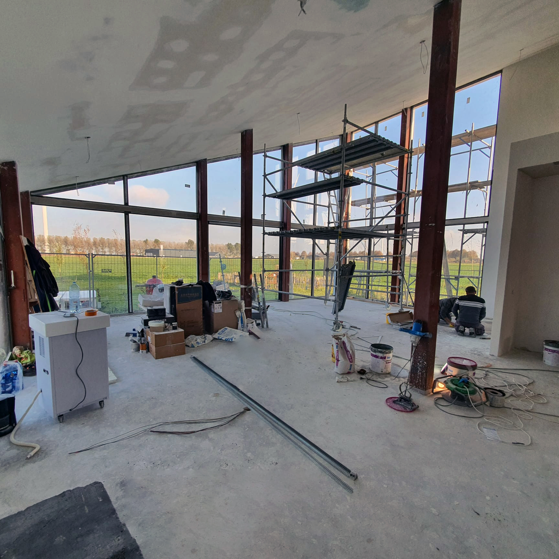
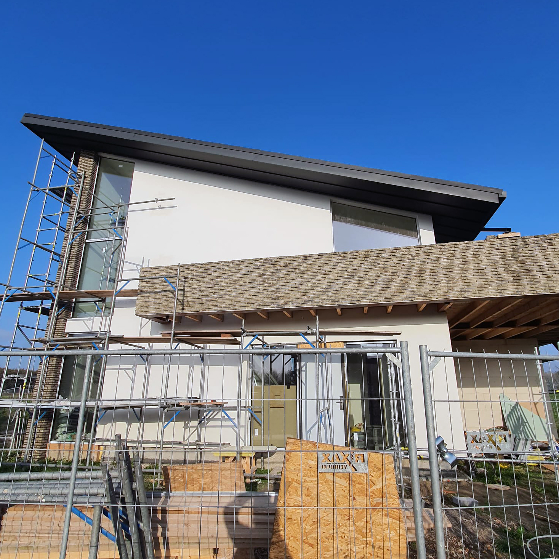
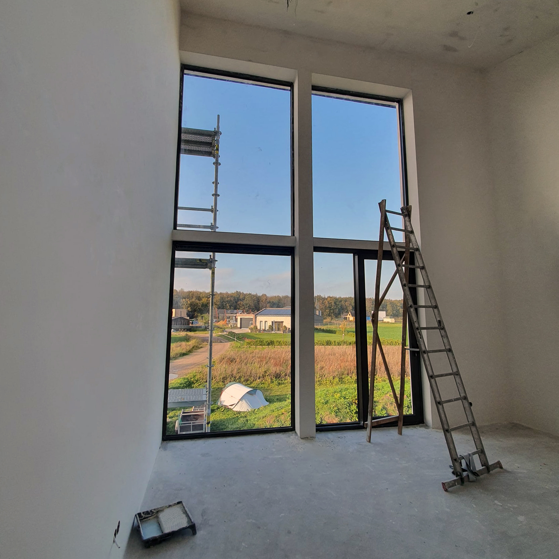
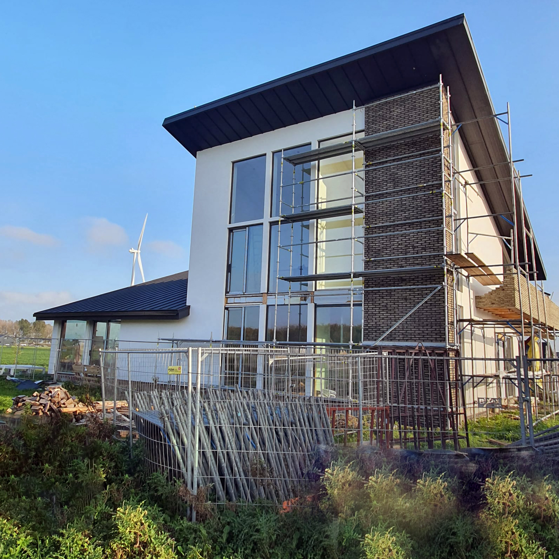
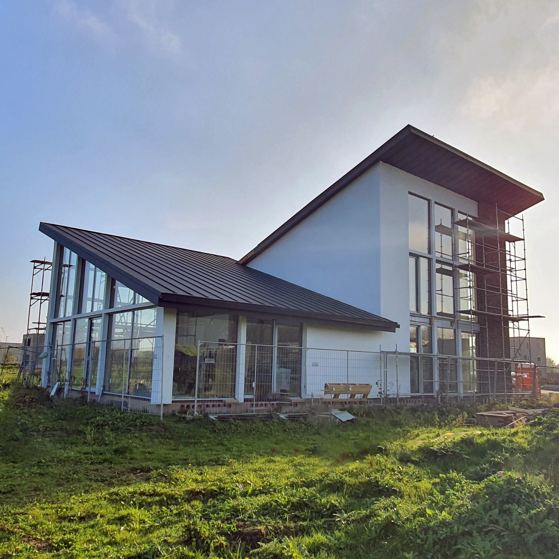
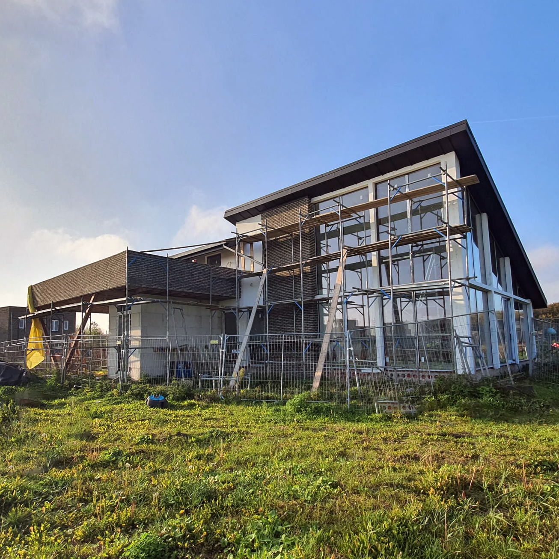








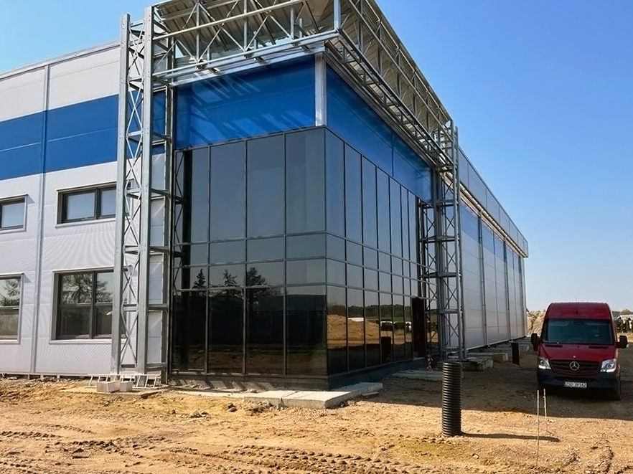
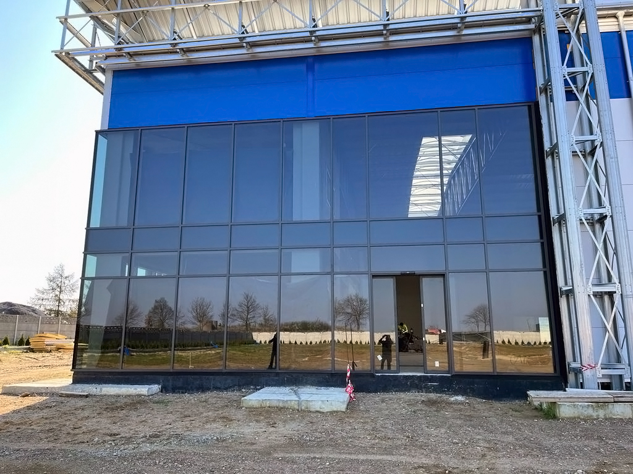
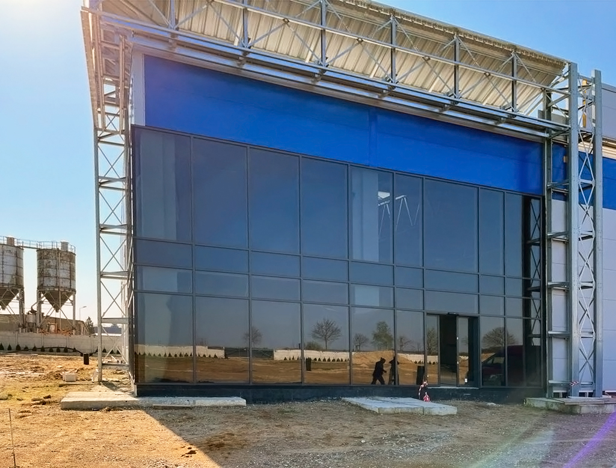
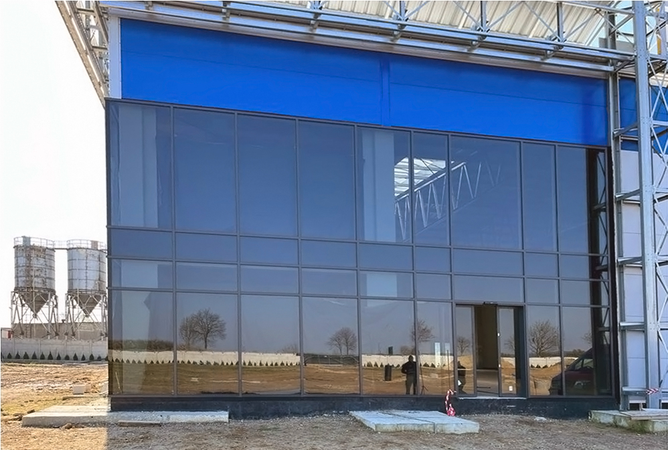
Another façade is ready! This time a realisation in the Lubuskie voivodship. Large glazing in graphite colour with an opaque strip in the middle. In addition, there is a nice so-called Corner Glass. The whole is completed with automatic doors with an escape function.
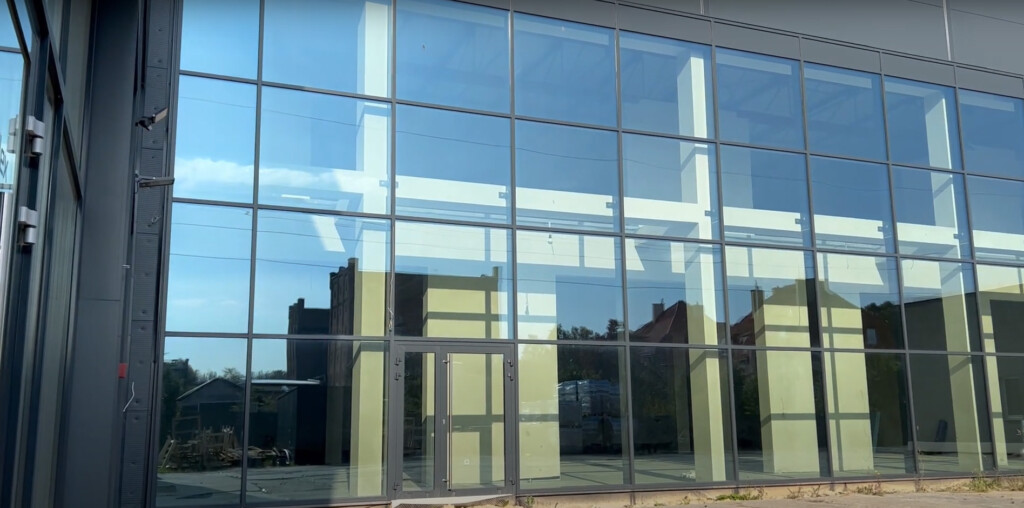
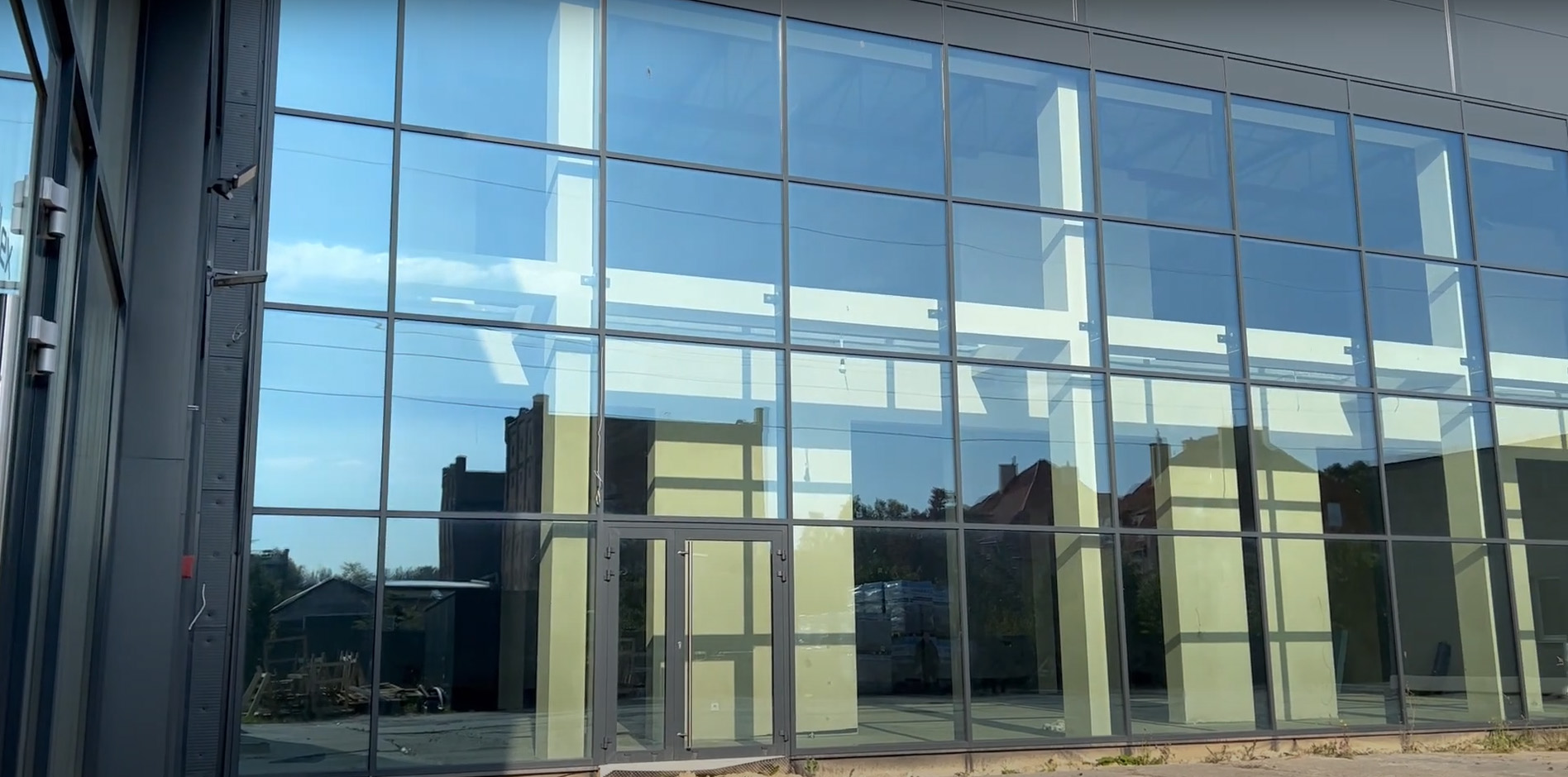

Completed newly constructed building with structural façade, entrance door and all-glass roof in Koszalin.
A structural façade is a structural element of a building that has both a structural and an aesthetic function. It serves to carry the loads of the building and also provides the outer skin of the building. Structural facades are mainly used in high-rise buildings, where their strength and functionality are crucial.
A structural façade has many advantages, such as:
The cost of a structural façade depends on many factors, such as the material, colour, size and complexity of the project, the construction site and the costs associated with transport and installation. It is a complex process that requires an individual approach to each project. Typically, the cost of a square metre of structural façade starts at a few hundred zlotys, but can go up to several thousand zlotys, depending on the requirements and specifications of the project. It is worth consult with a designer or structural façade specialist to obtain an accurate quote.
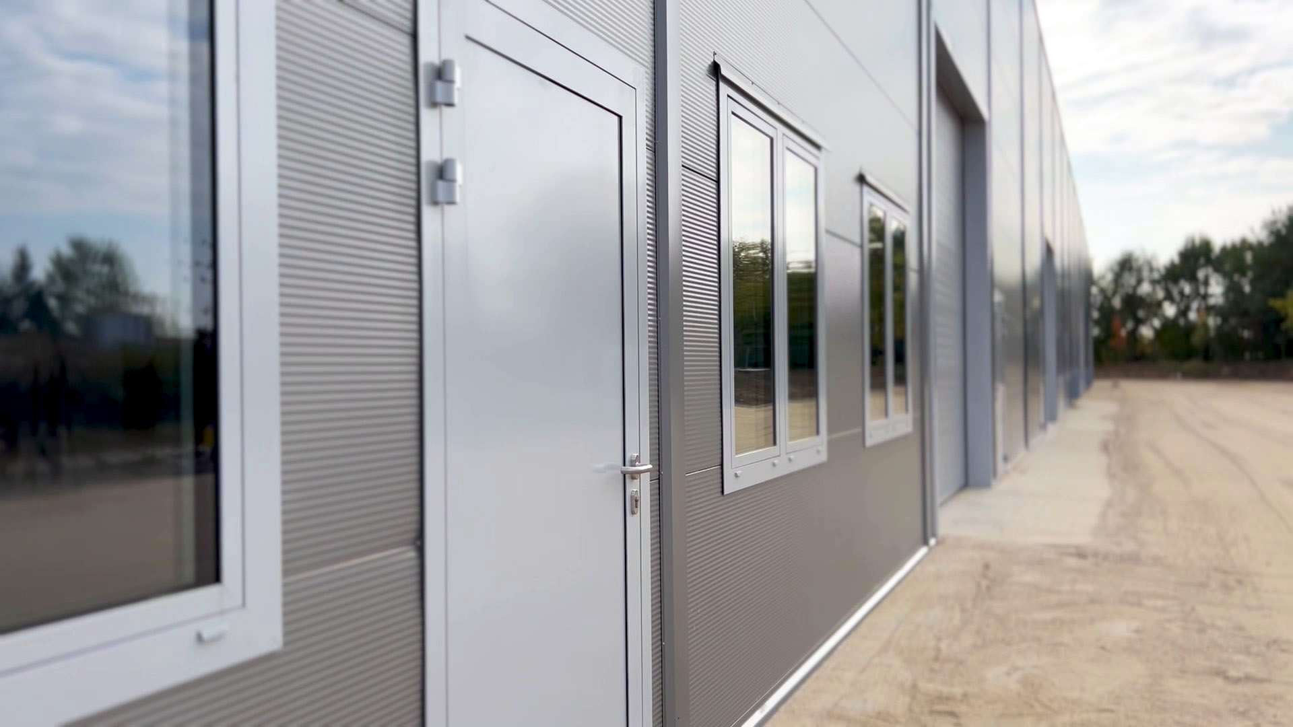
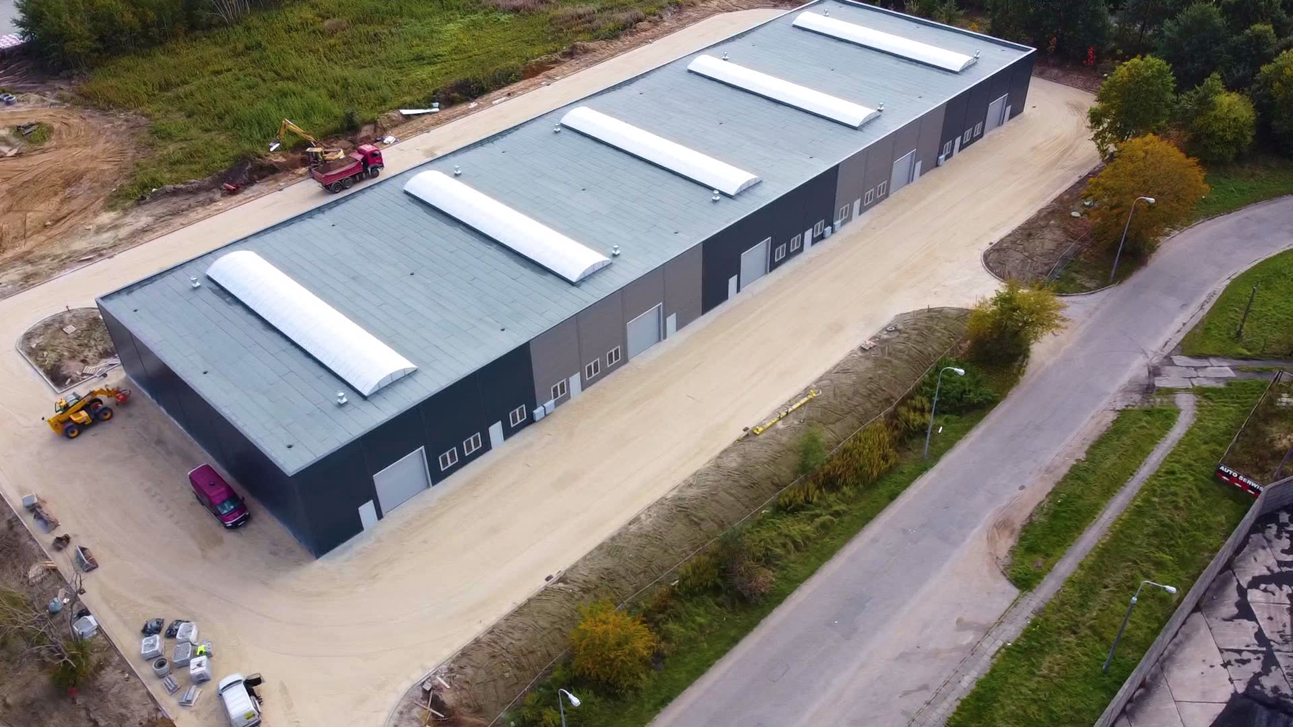
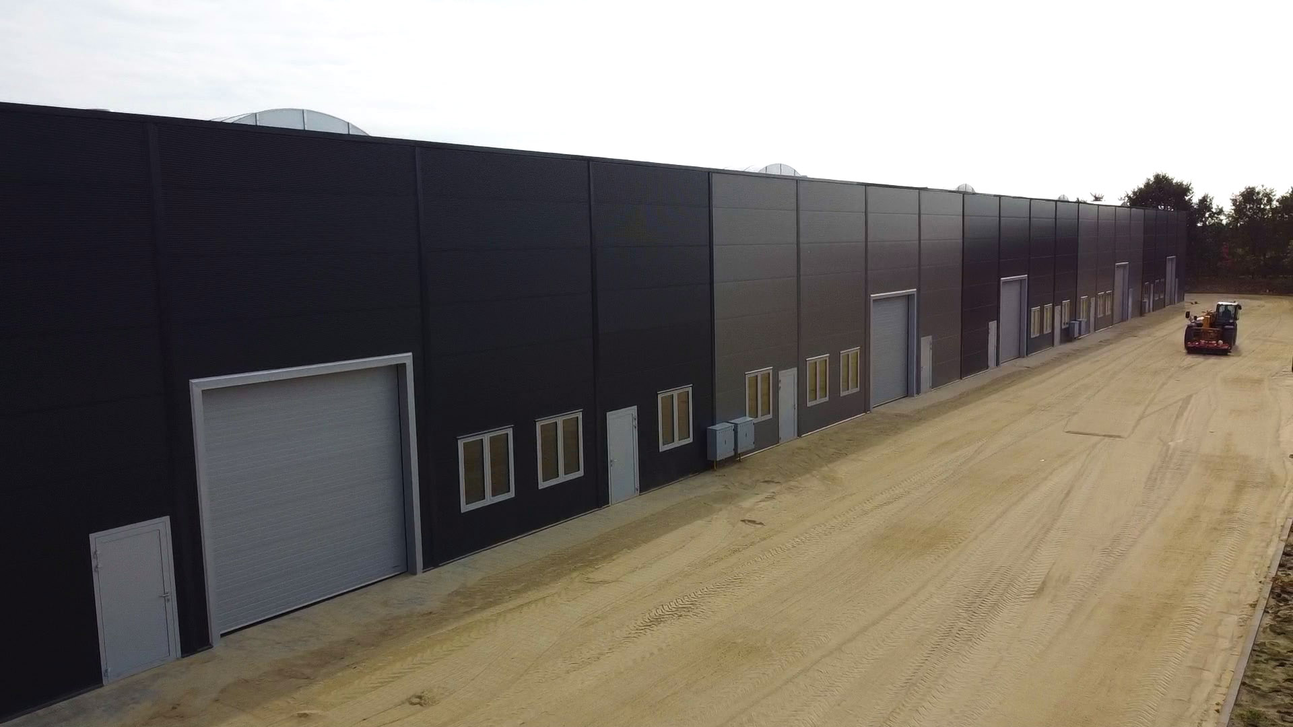
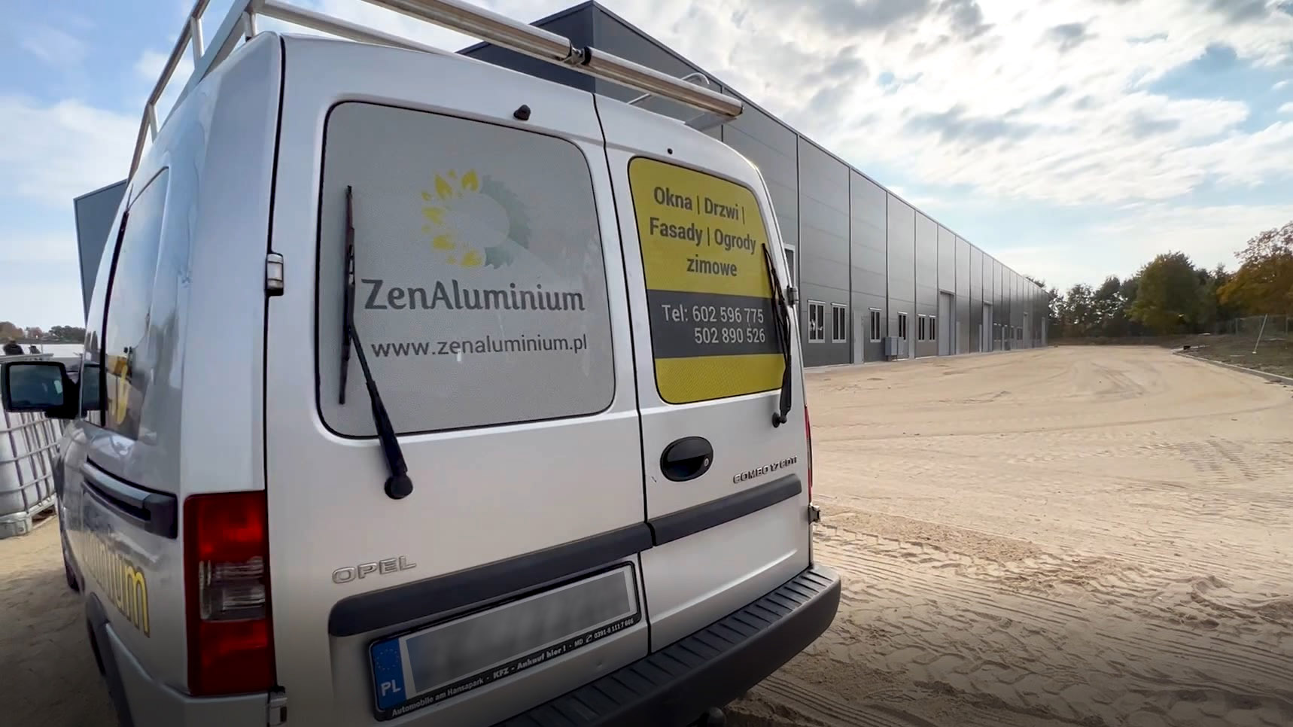
Do you like the implementation? We provide quotations by email:
➡️ kontakt@zenaluminium.pl
➡️ +48 576 669 119 ,
➡️ +48 884 212 165
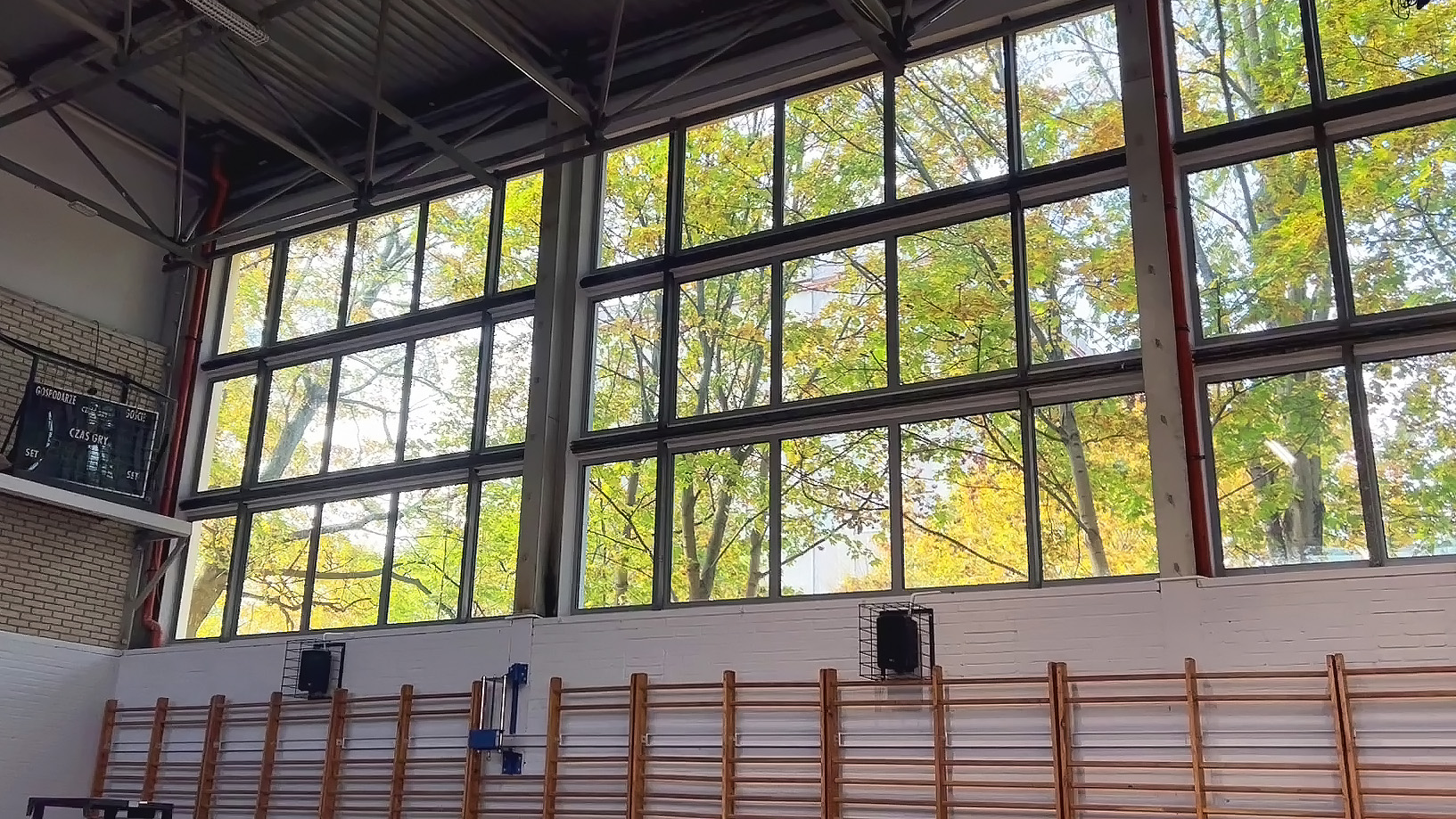
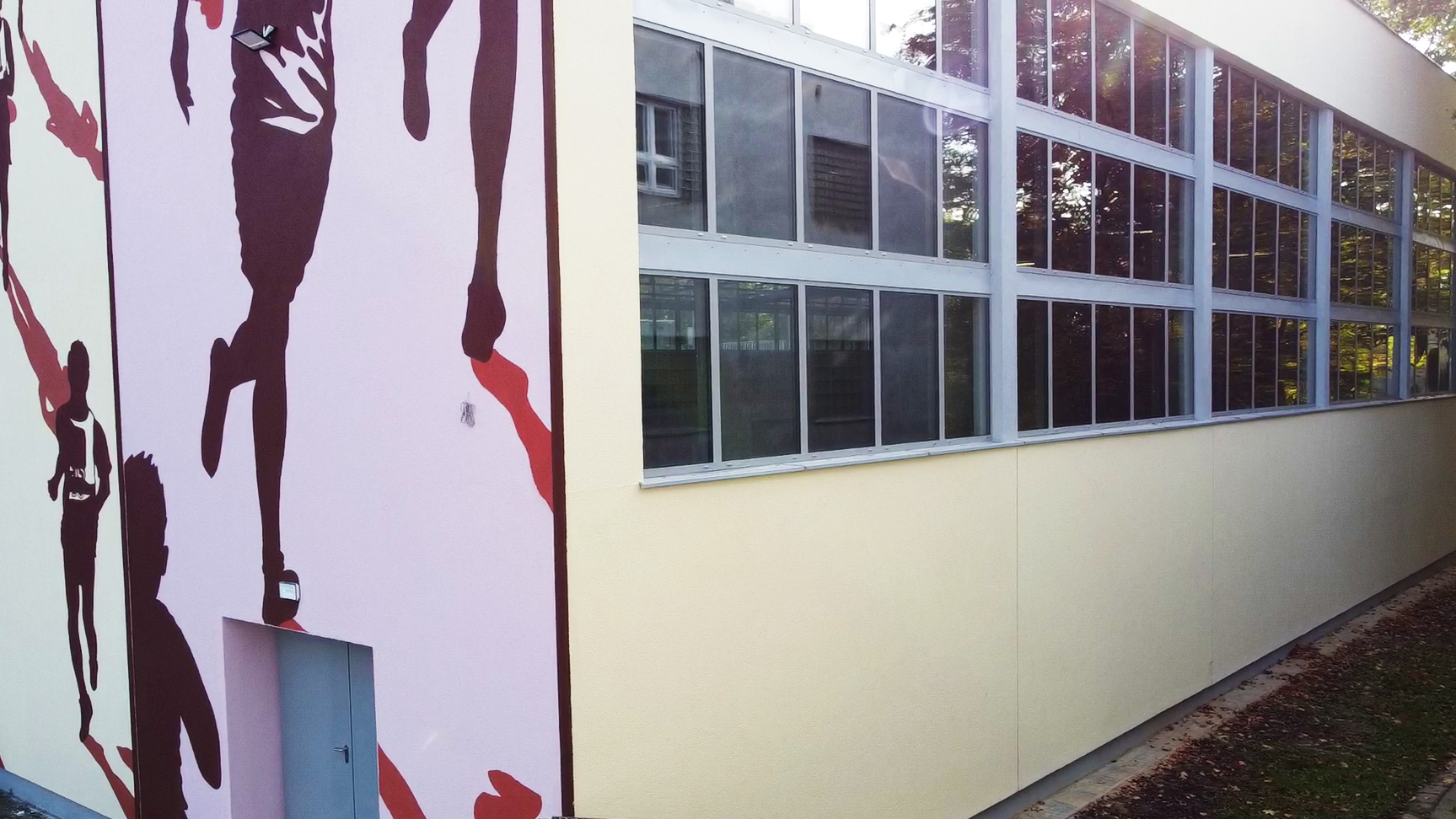
Do you like the implementation? We provide quotations by email:
➡️ kontakt@zenaluminium.pl
➡️ +48 576 669 119 ,
➡️ +48 884 212 165

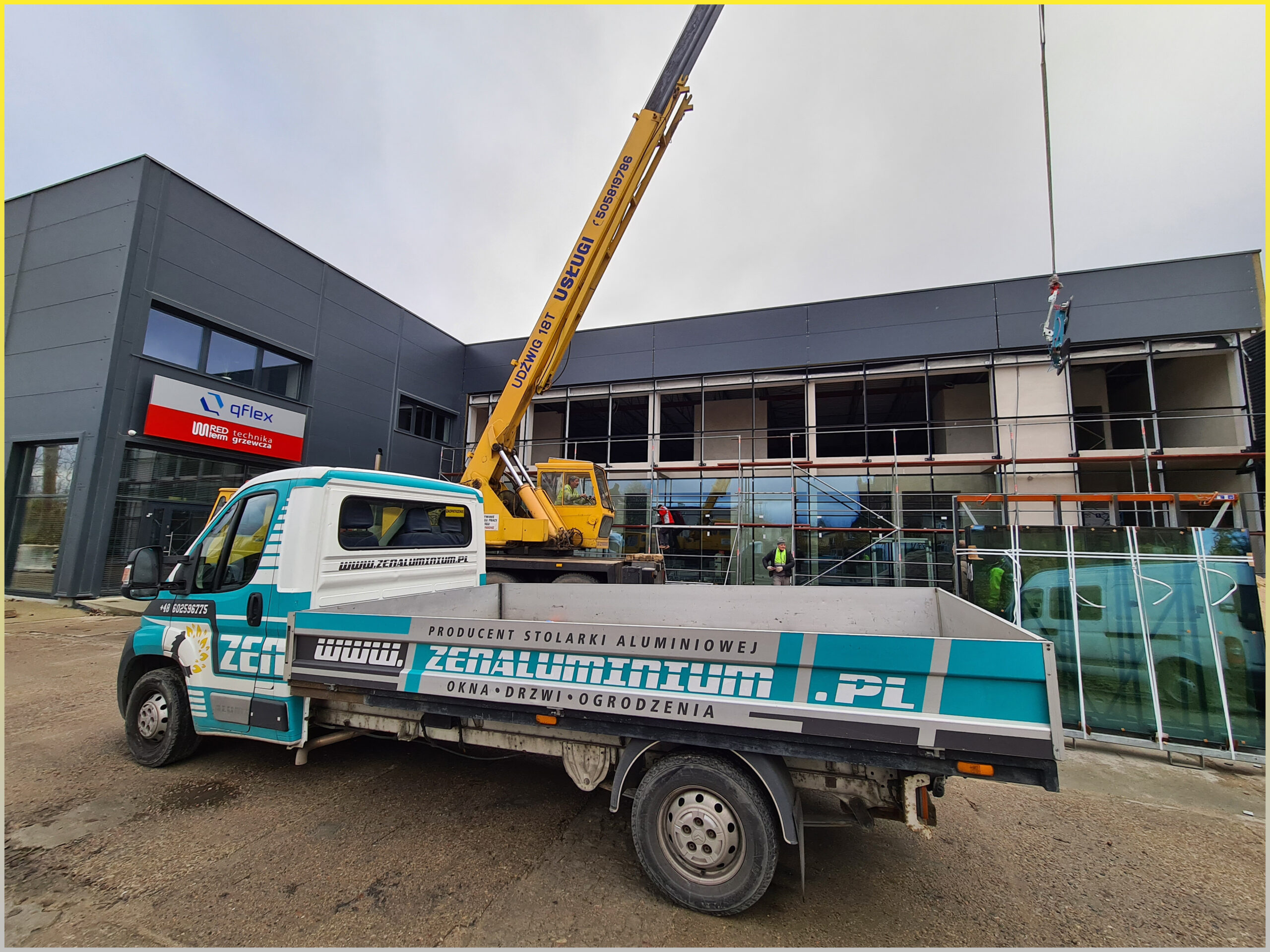
A film of the realisation of the installation of a structural façade in Koszalin using a crane. The glazing stage is shown, as well as the final appearance just after installation.
Aluminium facade systems are used to construct glazed facades of public buildings such as banks, hotels, offices, car showrooms, sports halls, etc. Aluminium facades are also used to make many spatial constructions and roof glazings, the purpose of which is to provide appropriate lighting for the interiors of buildings and create a unique climate and comfort for the users. They are an excellent tool for shaping modern architecture and realising the bold visions of designers. The aluminium mullion and transom facade is the most popular in modern architecture, but the range of Ponzio facade solutions also includes a whole range of products with a variety of structures and external appearances, including a number of individual solutions.

Building in Swinoujscie ready. Aluminium joinery in place. You are welcome to request a free quotation: #windows #doors #facades #woodwork #aluminium . The stage of realisation and photo documentation can be followed in our other entries. We are about to start further realisations of public and commercial buildings.
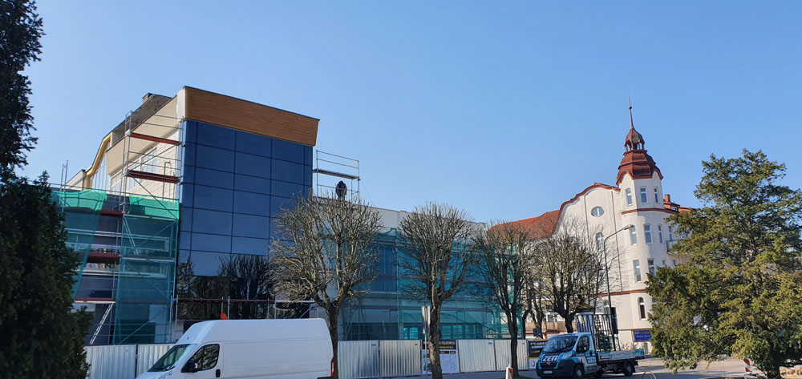
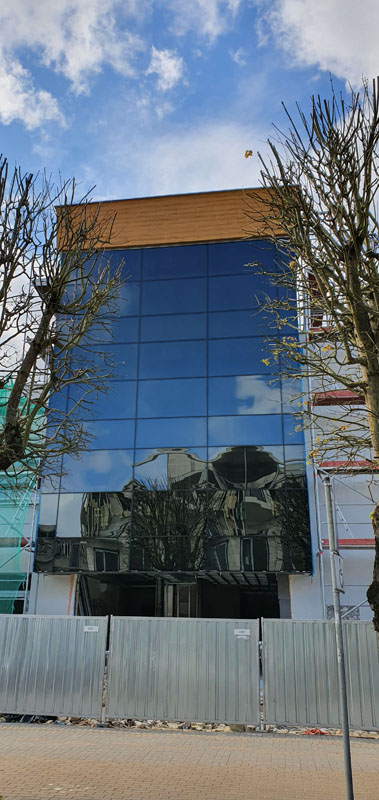
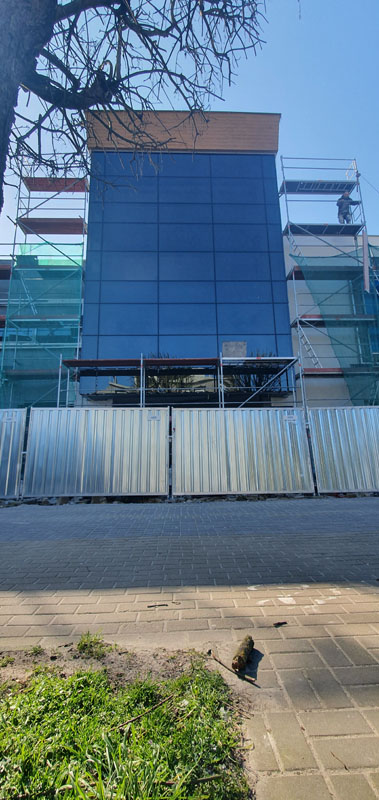
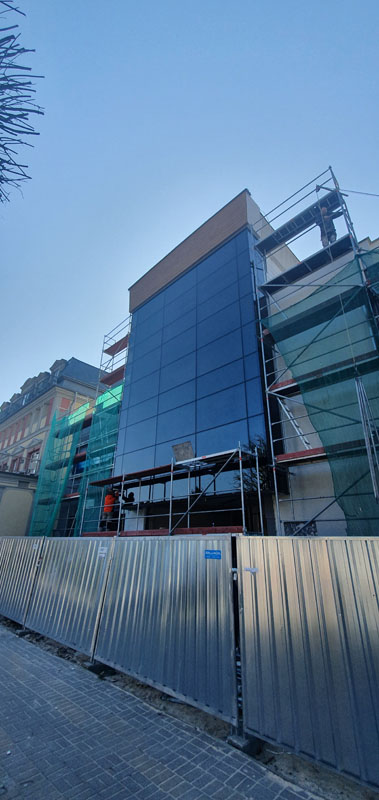
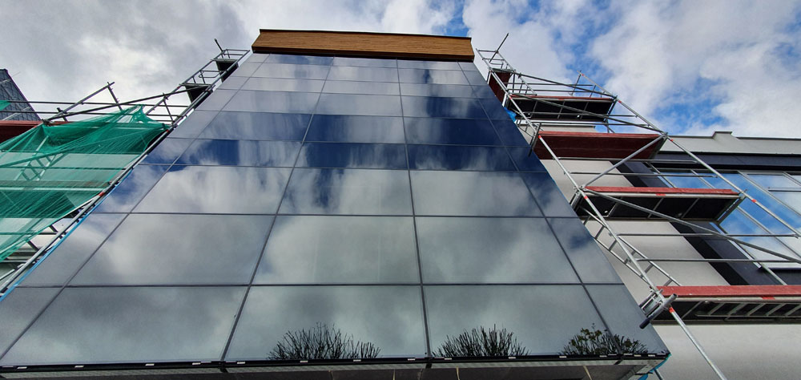
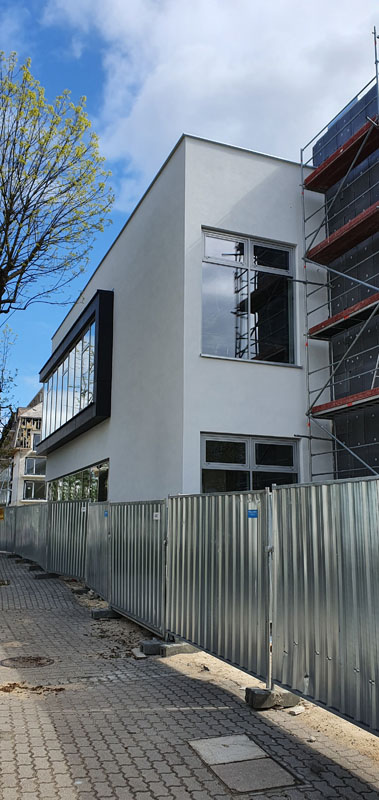
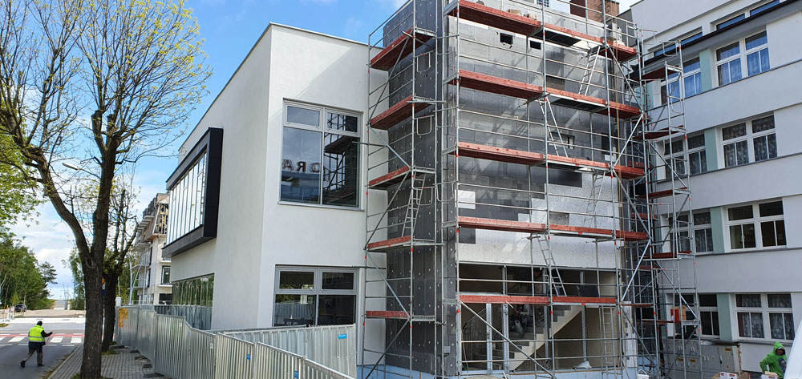
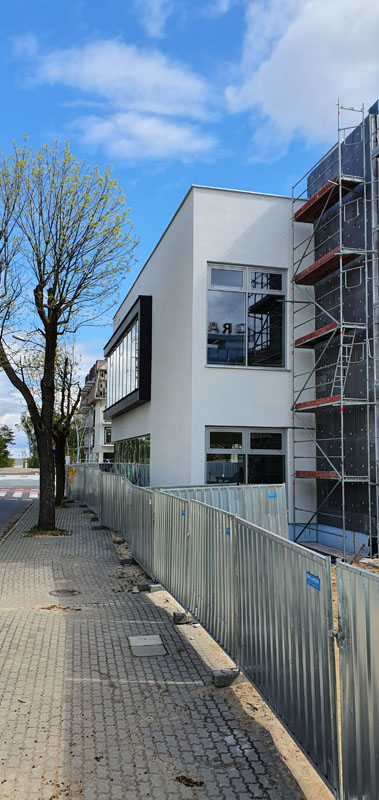

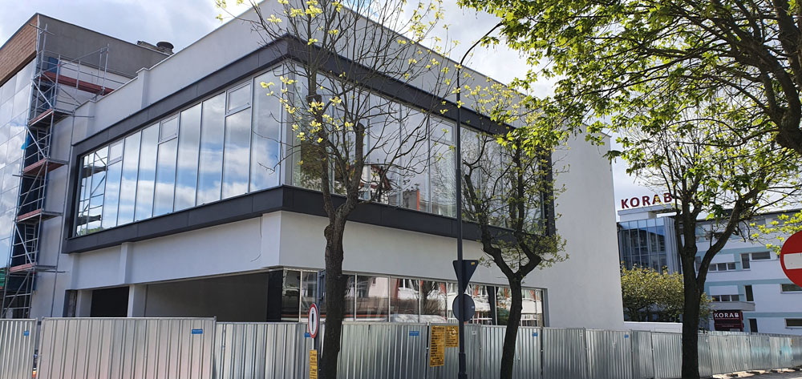
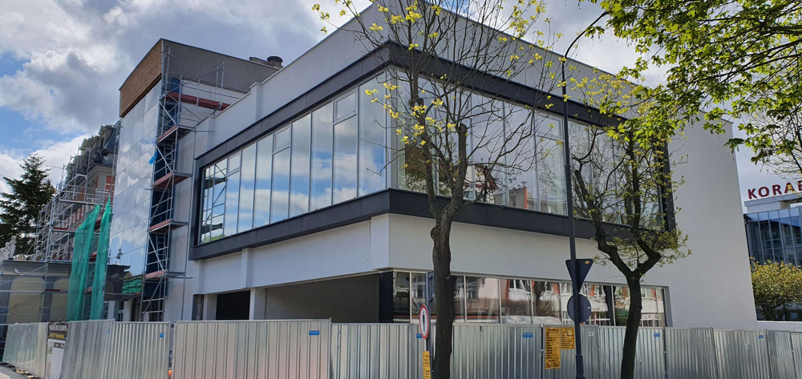
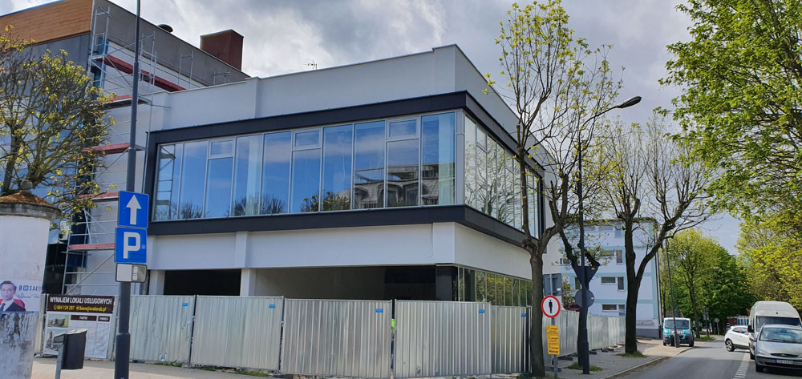
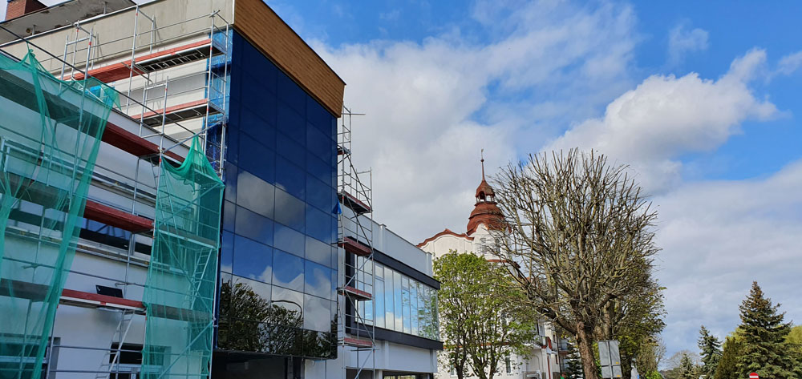
We would like to present the realisation of an aluminium façade and joinery of our design in the sanatorium and leisure centre "KORAB" in Świnoujście. The construction took almost 3 months, but the effects can already be admired. The façade looks great. In addition, we carried out the design of the aluminium joinery, also based on the façade system. Each façade system at Zen Aluminium is backed up by a design stage and measurements on site. Together with the designers, we carefully selecthe best solution, both technically and visually. Here the choice fell on a facade system PF152 and PF152 ESG with special solar control glass from PressGlass Stopsol. The design stage was followed by the production stage. Ordering the necessary material including aluminium and glass and a lead time of several weeks. The joinery was delivered to the site in several stages so that the teams could, in the meantime, carry out the installation of the system already "ready" in Swinoujscie. Soon a photo from inside with a beautiful view of the promenade and the Baltic Sea.
ADVANTAGES OF ALUMINIUM FACADES
In architectural design, there are many advantages to using aluminium over other metals. When designing and constructing buildings, it is always important to look at all the possible advantages a structure can offer. Below are the most important advantages of an aluminium façade over other systems.