https://zenaluminium.pl
+48 884 212 165 or +48 889 879 089





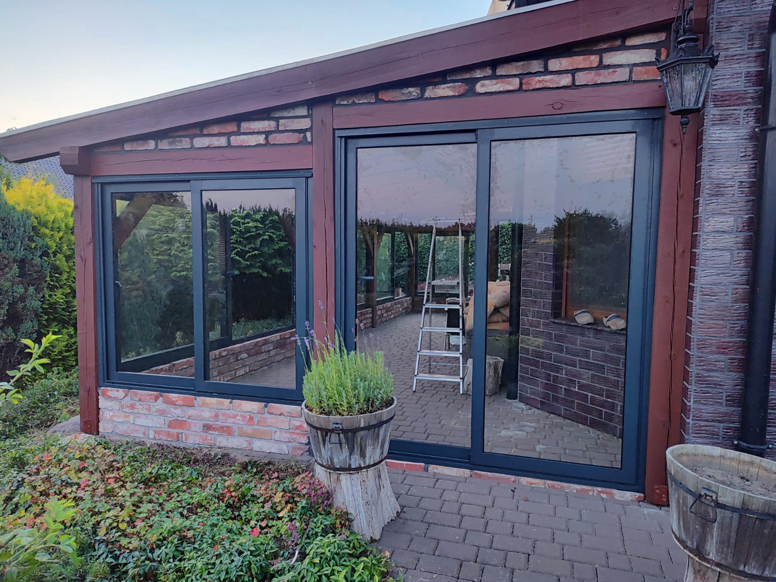
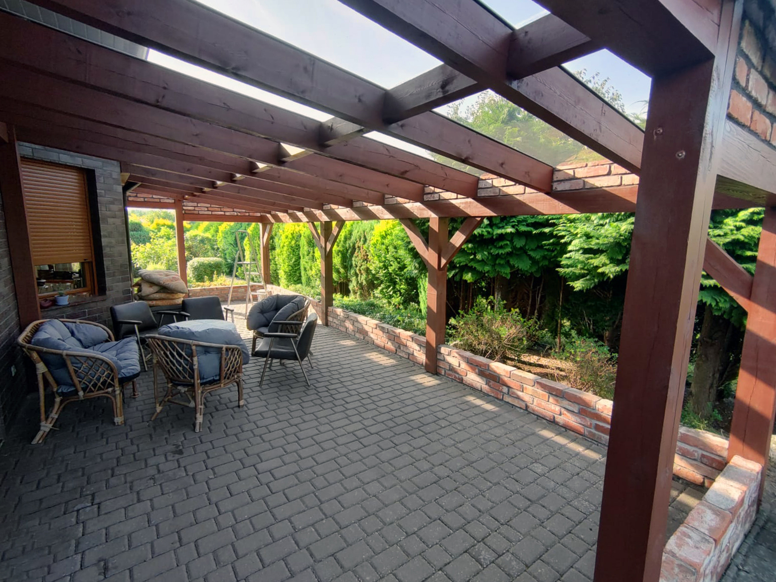
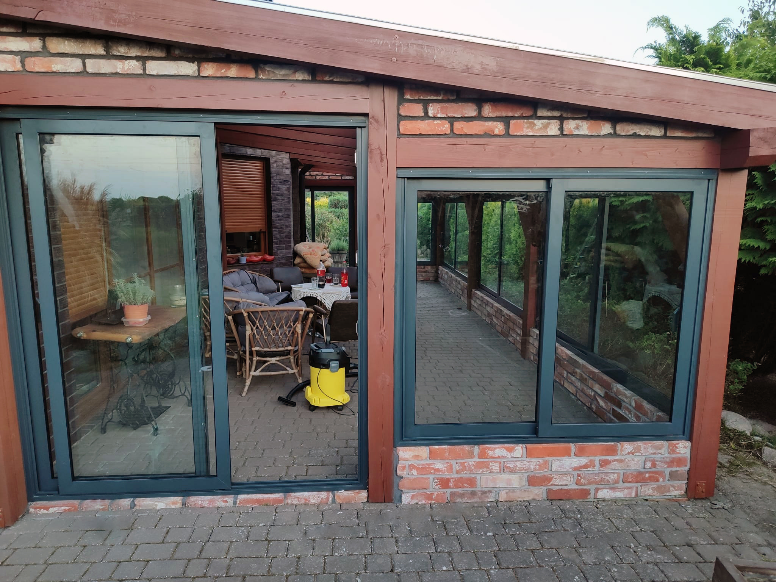
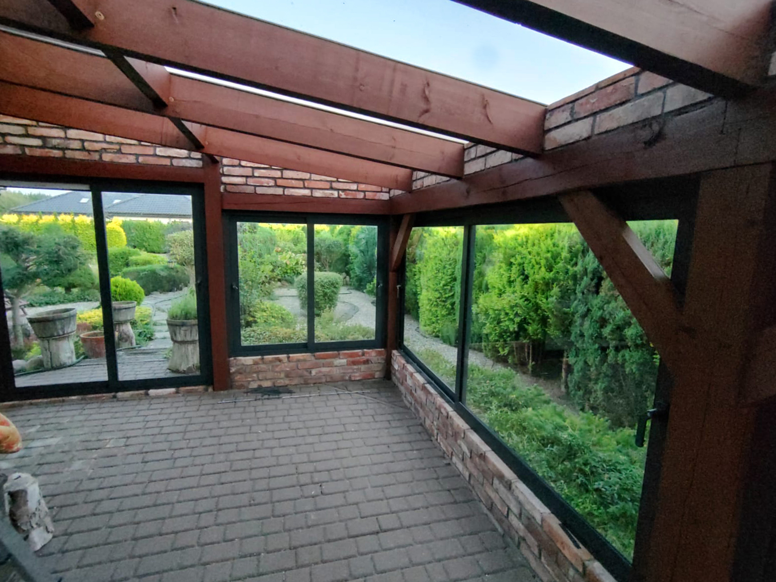
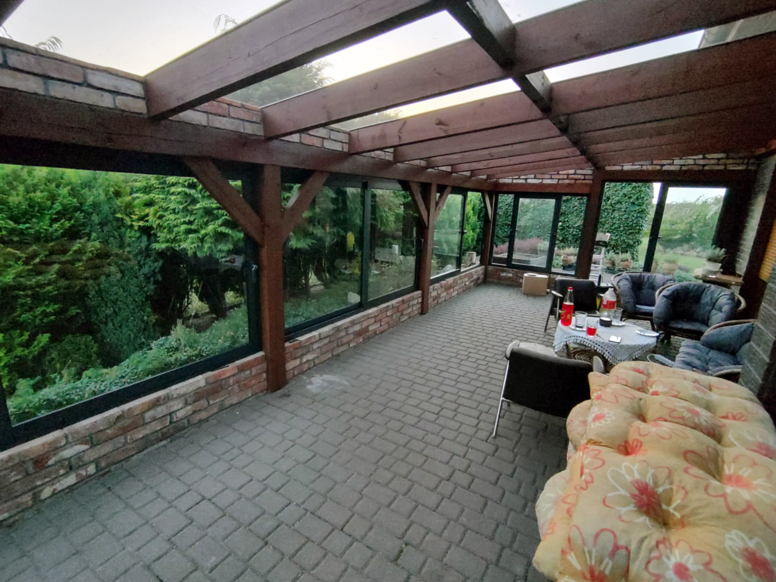
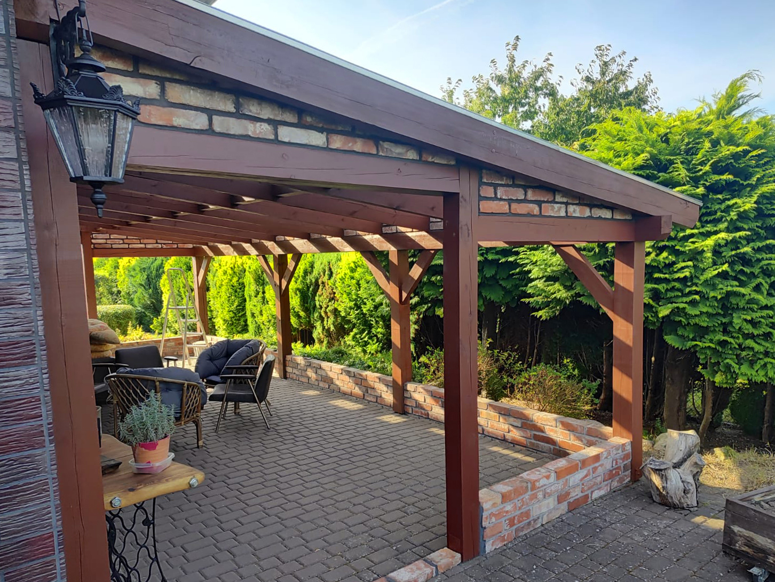
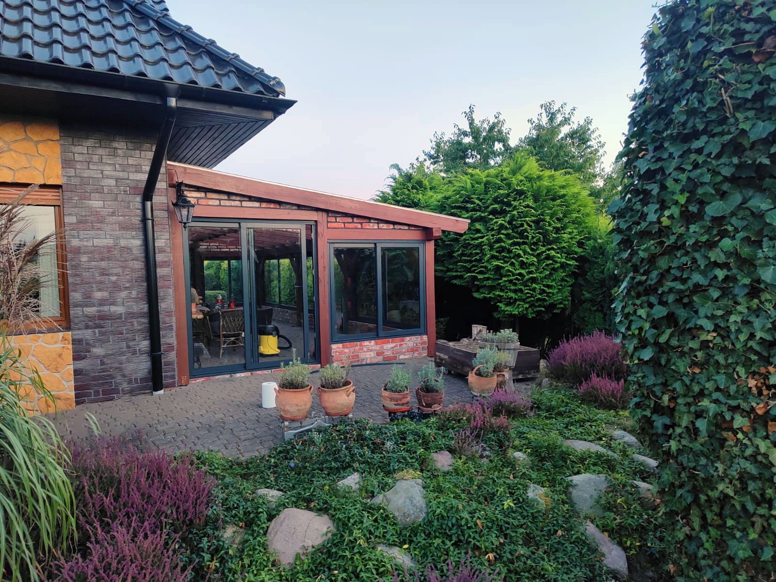
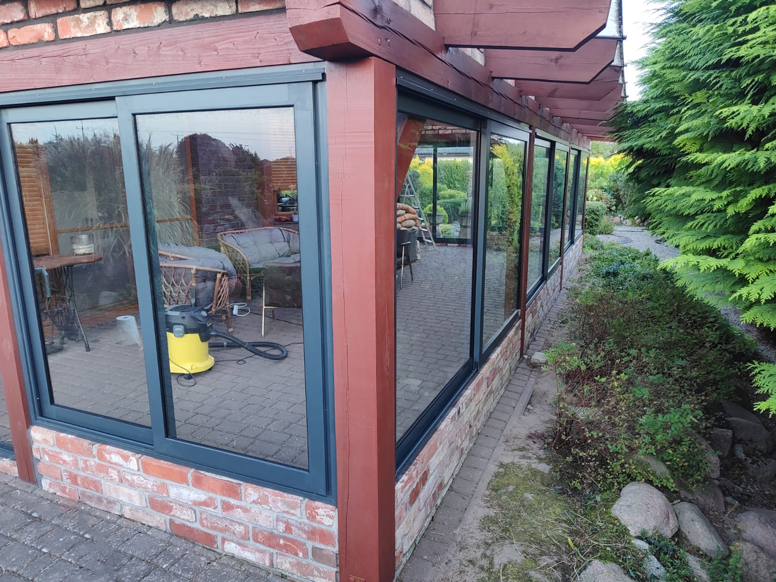
Are you thinking about building over your existing terrace canopy? We can help. In the case below, we added our sliding aluminium walls to the existing polycarbonate terrace structure. The space was divided by airtight sliding and fixed glazing. Configuration agreed with the client according to individual needs.
This time we managed to capture the realisation before and after the installation. Judge for yourselves whether it is worth it ![]()
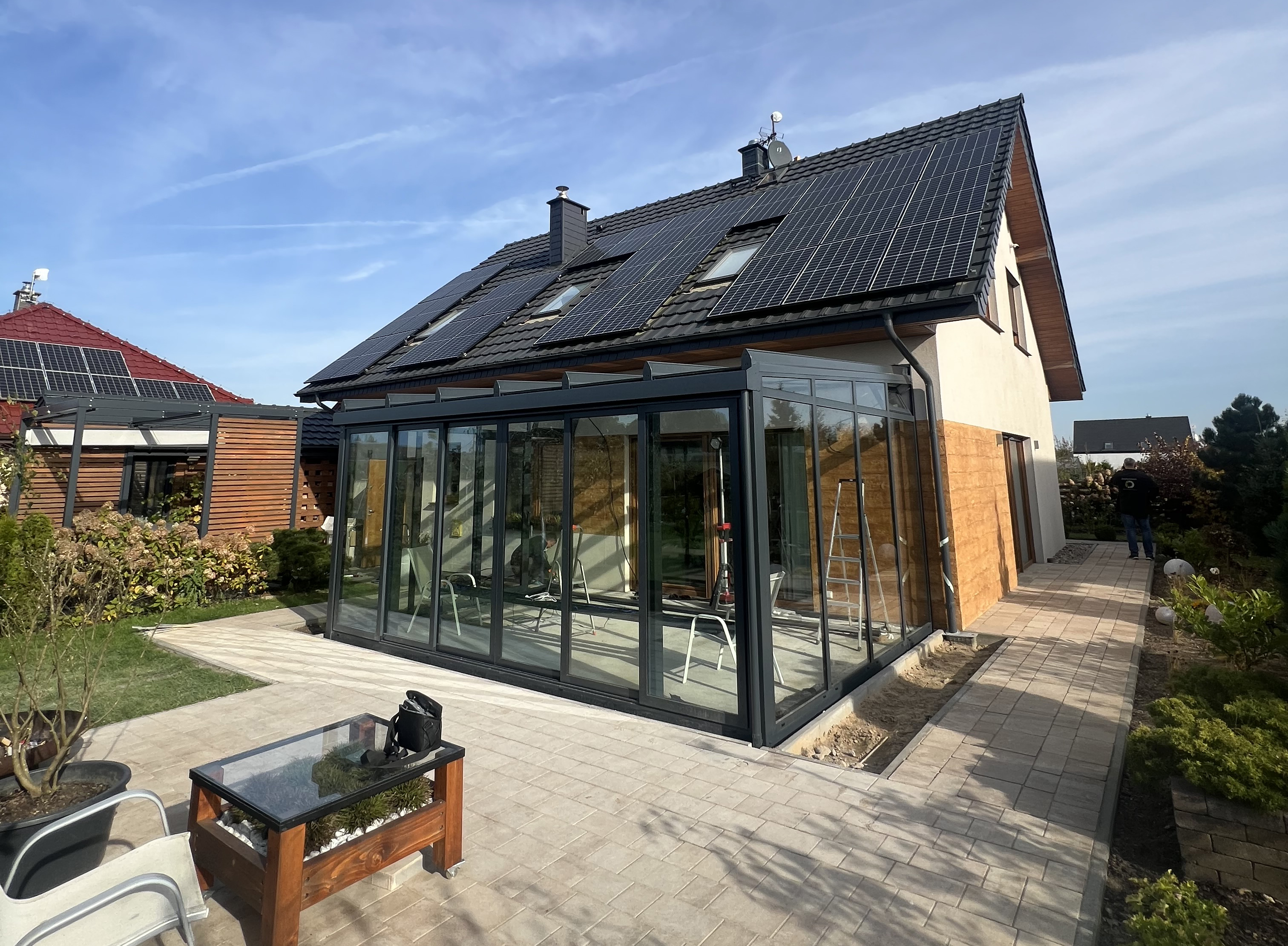
Our winter garden is already pleasing its new owner. Just in time for the coming winter.
Kilka informacji:
◾ Wymiary 5,5 x 4 m
◾ Dach szkło bezpieczne VSG 44.2
◾ Ścianki szyba bezpieczna z ochroną przed nagrzewaniem
◾ Na froncie slide przesuwny 6 skrzydłowy
◾ Boki drzwi uchylno rozwierne
Docelowo zamontowane zostaną screeny na dachu oraz oczywiście wykończenie wnętrza. Zapraszamy do współpracy i wspólnych realizacji marzeń.
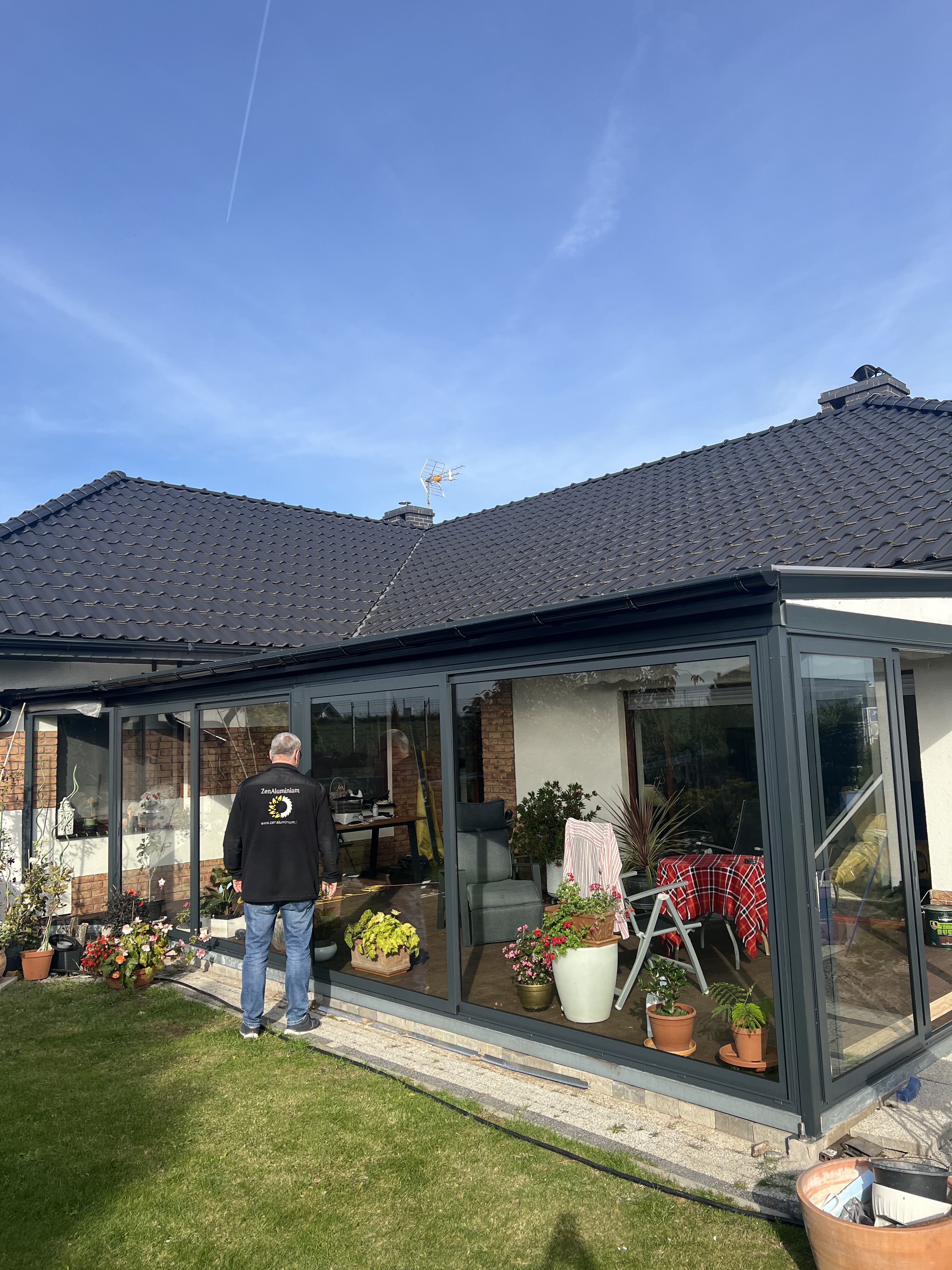
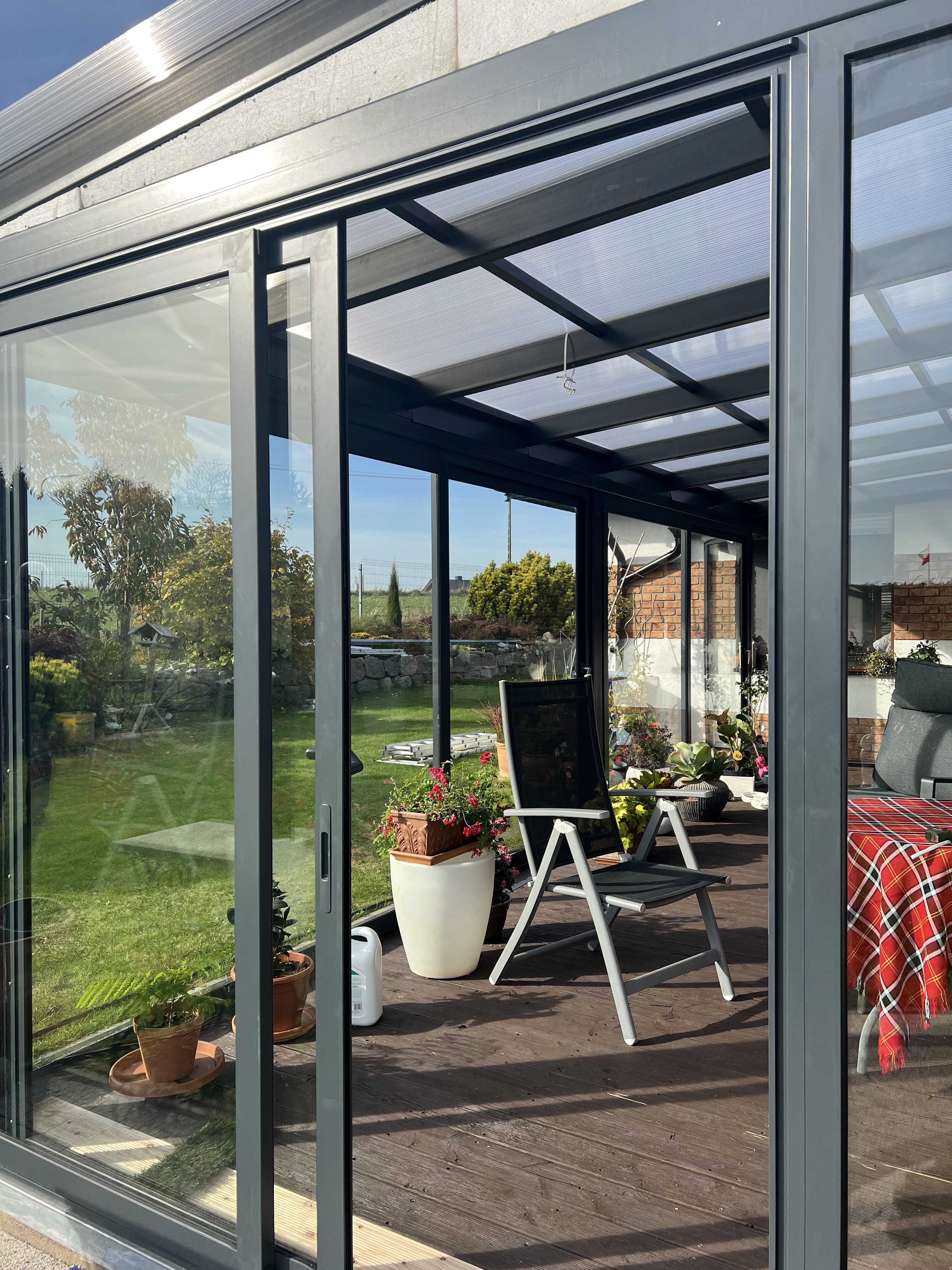
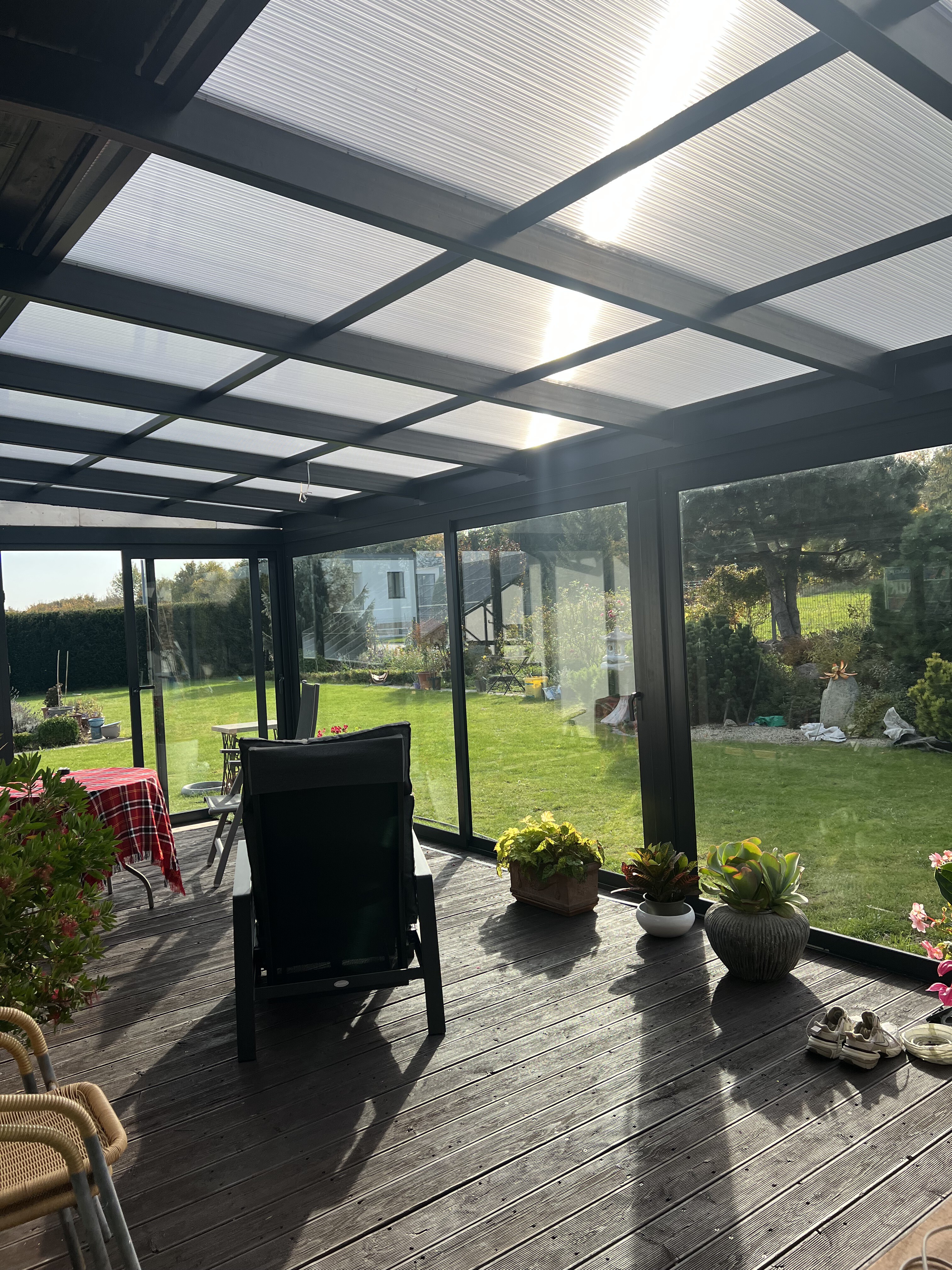
Do you like the implementation? We provide quotations by email:
➡️ +48 576 669 119 ,
➡️ +48 884 212 165



Do you like the implementation? We provide quotations by email:
➡️ kontakt@zenaluminium.pl
➡️ +48 576 669 119 ,
➡️ +48 884 212 165
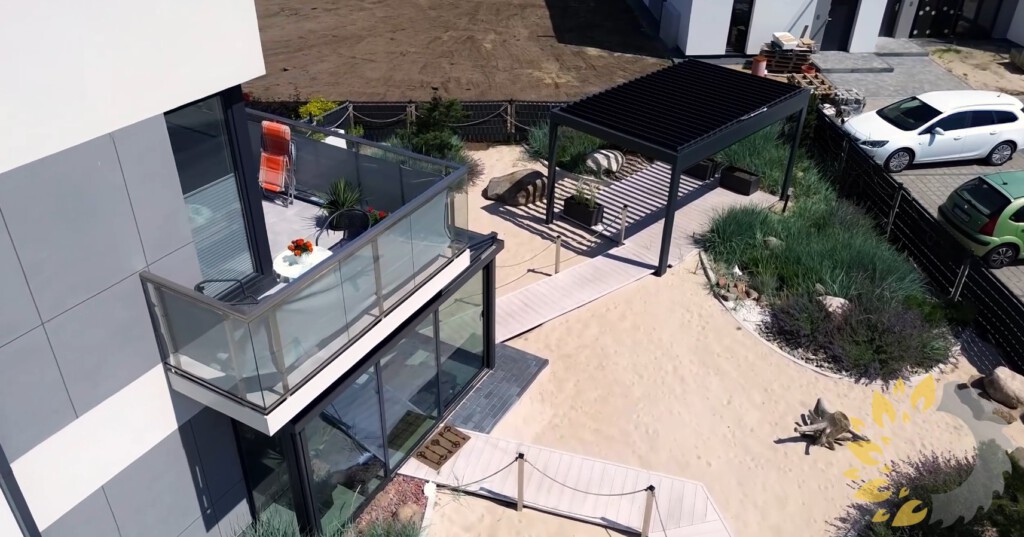
Do you like the implementation? We provide quotations by email:
➡️ kontakt@zenaluminium.pl
➡️ +48 576 669 119 ,
➡️ +48 884 212 165
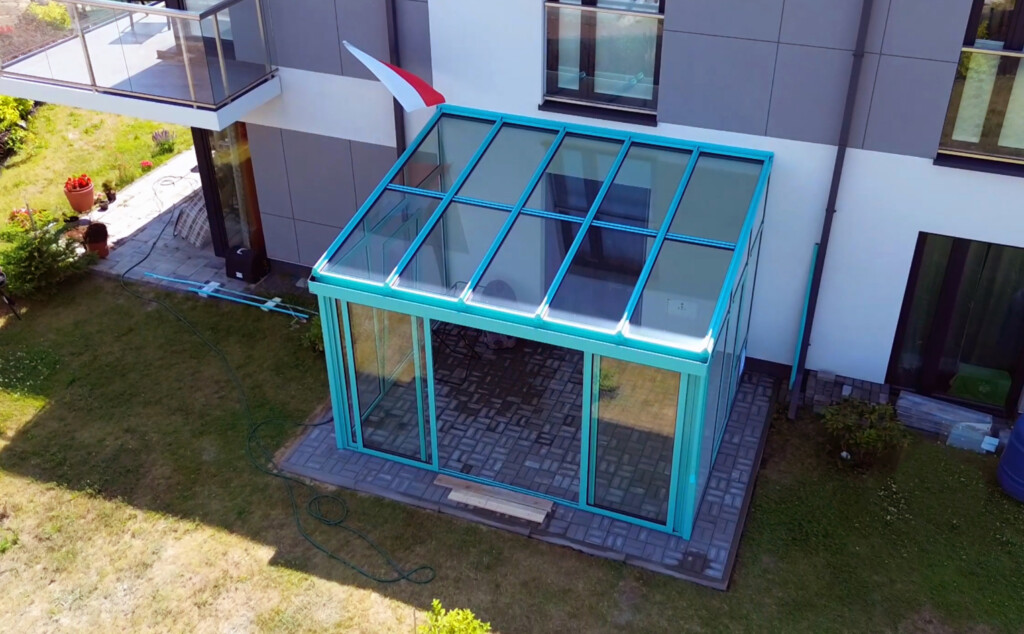
Do you like the implementation? We provide quotations by email:
➡️ kontakt@zenaluminium.pl
➡️ +48 576 669 119 ,
➡️ +48 884 212 165










We are proud to present the design of the conservatory, which took almost four months to create. This structure is no mere addition to the house - it is the result of quite a lot of calculations and measurements, thanks to which we combined form and functionality.
The challenge was to make the building fit into the soaring roof without overloading the structure. In addition, the design envisaged leaving part of the roof unbuilt, due to the ventilation infrastructure equipment located there.
We have tried to keep the form light, so that the owner can enjoy the large glazing and thus the great views and the abundance of sunlight.
We carried out the entire work, from design, measurements, foundations, fabrication to static calculations and installation.
#InnovationinBuilding #MMaintenanceofWinterGarden #TechnicalExcellence
Do you like the implementation? We provide quotations by email:
➡️ kontakt@zenaluminium.pl
➡️ +48 576 669 119 ,
➡️ +48 884 212 165
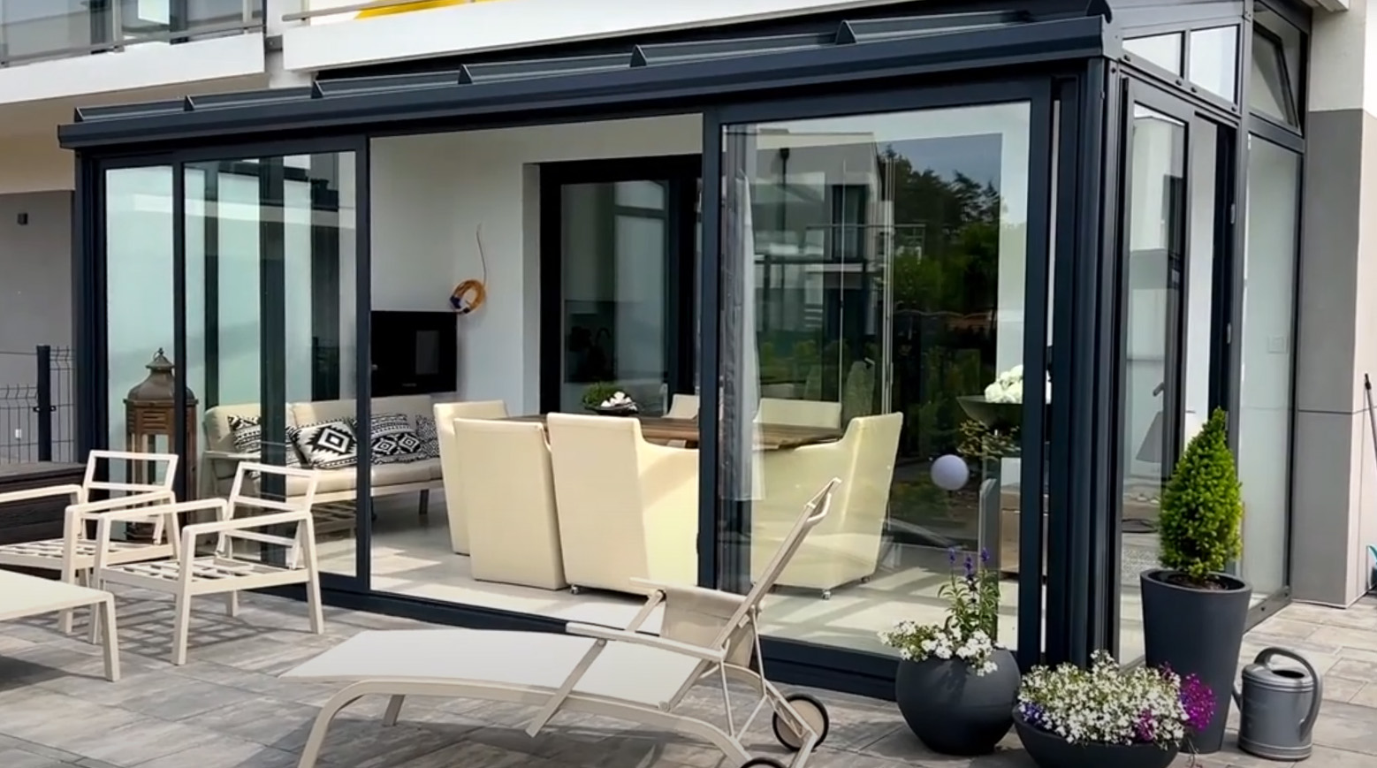
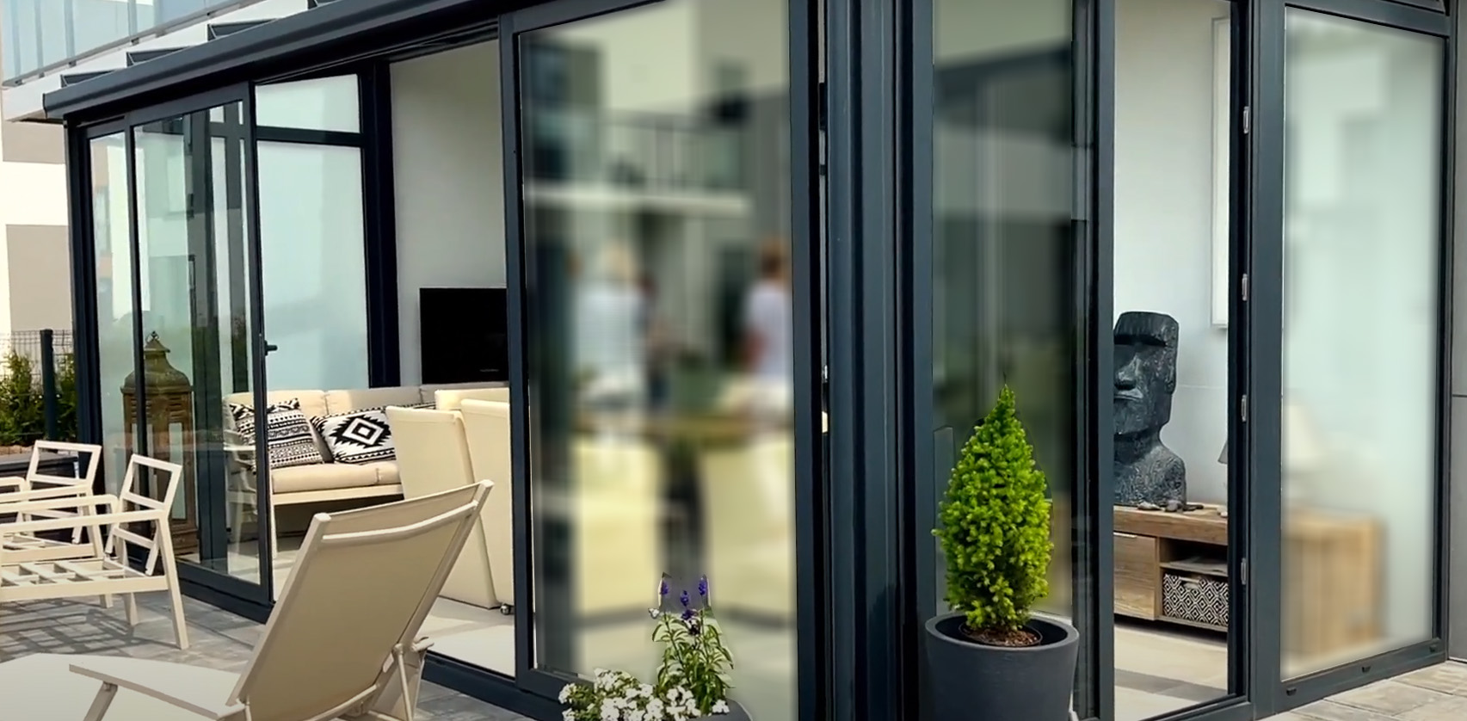
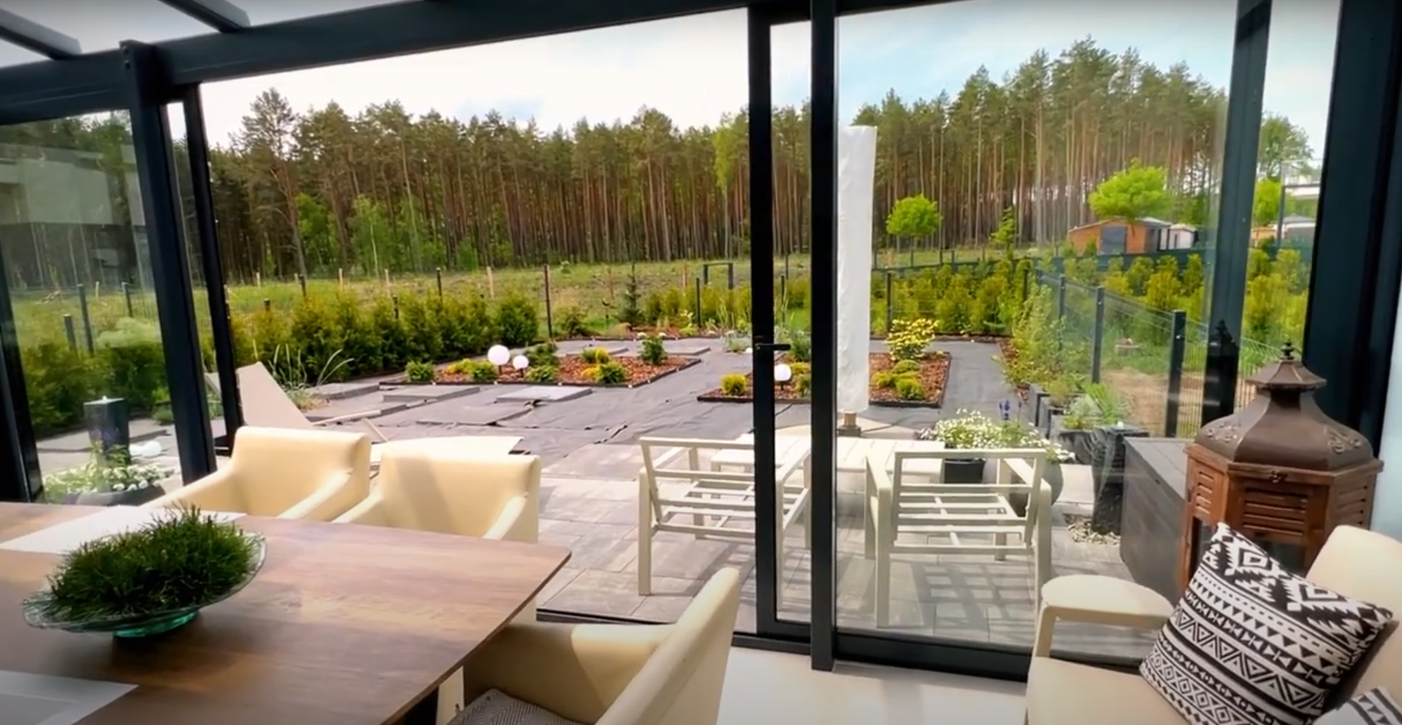
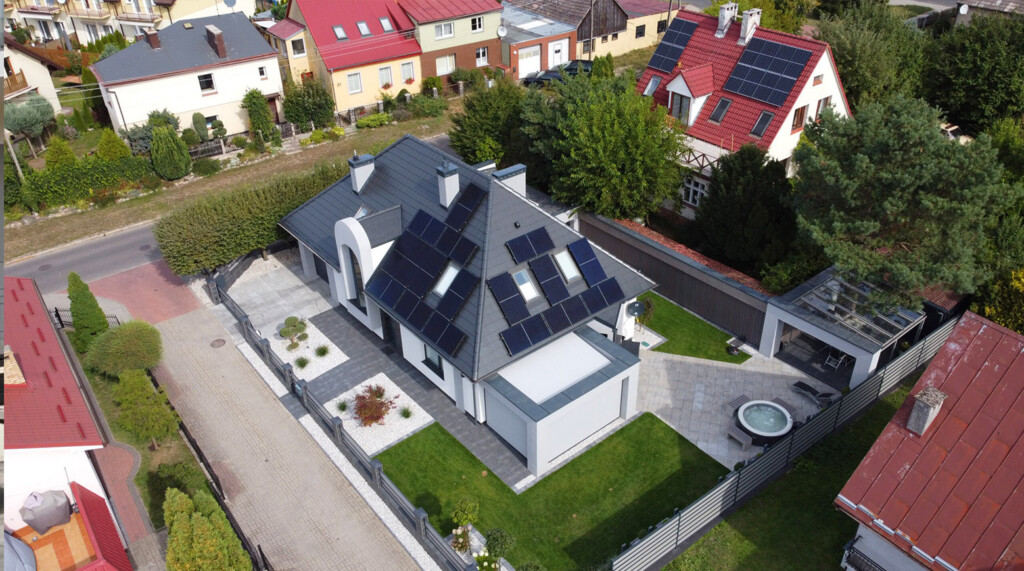
❤ This relationship is a real architectural playground From A - Z we worked with designers, advised and made bespoke joinery. What was created? Two garage doors, a gate and fences, a pergola-style canopy, a conservatory with screens and electric roller shutters and finally a panelled entrance door. All located in Koszalin. The gates, screens and roller shutters are controlled from remote controls. The layout of the slats and the colour of the fence were designed by an architectural studio CYGLERSTYL Zbigniew Cygler from Koszalin. The amount of detailing does not stop there. LED backlighting is hidden in the conservatory profiles Some of the roller blinds are transparent and some offer visibility into the 50% from the inside. On the other hand, the interior remains invisible. Sun protection is provided by the fabric auto-folding roof.
Feel free to watch 🙂
Do you like the implementation? We provide quotations by email:
➡️ kontakt@zenaluminium.pl
➡️ +48 576 669 119 ,
➡️ +48 884 212 165