Projects - gallery
Projects - gallery
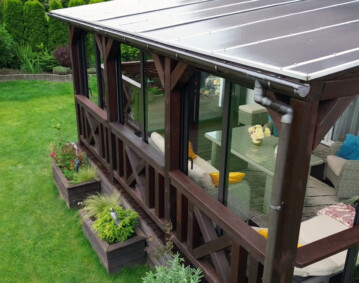
Zabudowa tarasu ściankami aluminiowymi
Nowa zabudowa już gotowa. Idealne miejsce do spędzenia letnich i jesiennych wieczorów. Nasze ścianki zostały wpasowane w już istniejącą zabudowę dachu. Aranżacja we współpracy z inwestorem pozwala na otwarcie jak największej ilości sekcji. Z zewnątrz postaraliśmy się, aby poprzeczki chowały się za istniejącymi słupami w tym samym kolorze.
Read more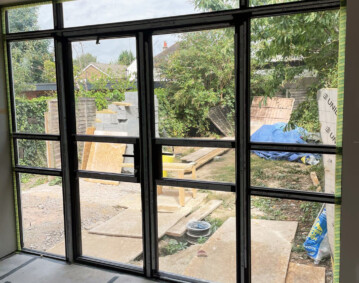
Ścianka zewnętrzna w stylu loftowym Reynaers SlimLine 38
Window installation in a detached house - nature and harmony
Read more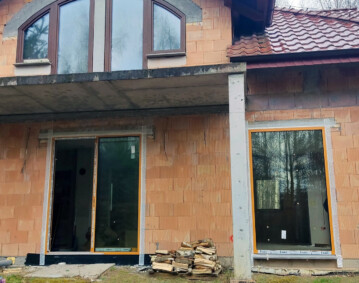
Window installation in a detached house - nature and harmony
Window installation in a detached house - nature and harmony
Read more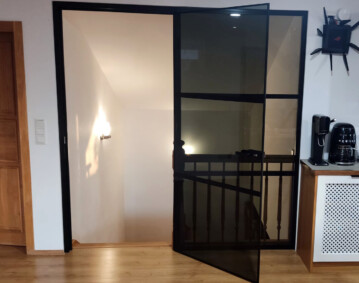
Staircase enclosure with loft system
Realisation of a skylight in France. Warm system with drainage on both sides. Internally flush with the walls for aesthetics.
Read more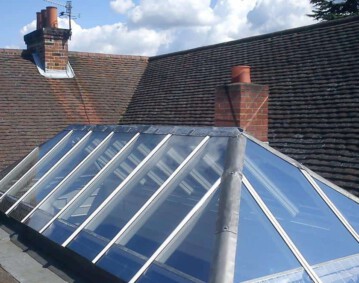
Skylight
Realisation of a skylight in France. Warm system with drainage on both sides. Internally flush with the walls for aesthetics.
Read more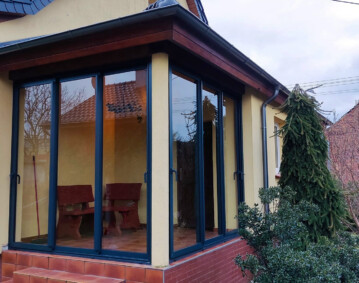
Building an entrance to a detached house
A classic problem solved! From now on, snow ❄️ or rain ☔ are no longer frightening. A terrace will also be built on the right side in the future .
Read more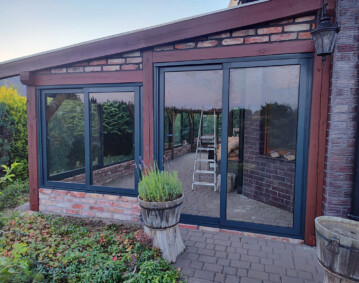
Wooden structure cladding with aluminium windows
Our winter garden is already pleasing its new owner. Just in time for the coming winter.
Read more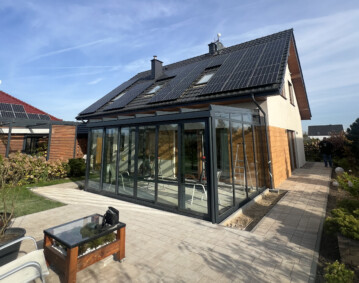
Anthracite conservatory Koszalin
Our winter garden is already pleasing its new owner. Just in time for the coming winter.
Read more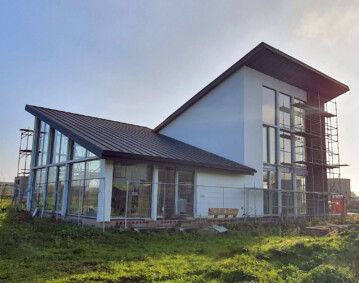
Aluminium joinery house in the Netherlands
The house in the photos is located in the Netherlands . Large glazings adapted to the individual project are the orders in which we feel most comfortable.
Read more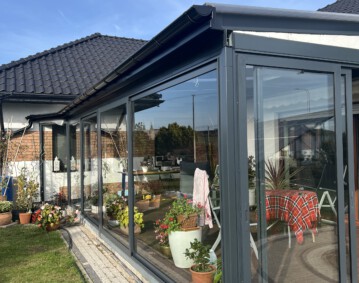
Terrace cladding with sliding glass system
To the polycarbonate steel roof structure, we added our cold sliding building and glass walls. The result is a fantastic place to enjoy warm autumn days and nights with a favourite book and a delicious coffee
Read more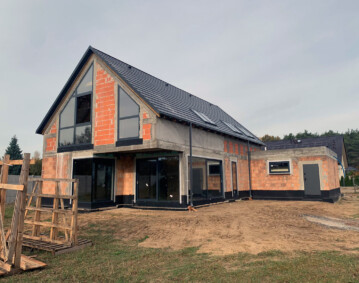
Production and installation of windows in a single-family house
Production and installation of windows in a single-family house
Read more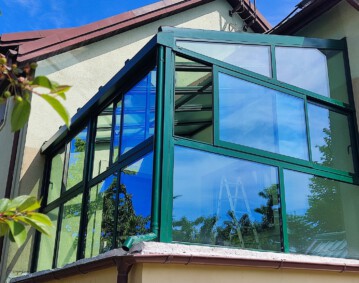
Winter garden on the first floor of the building
Winter garden on the first floor of the building
Read more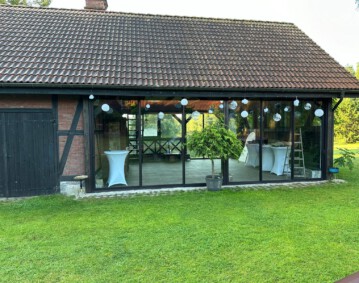
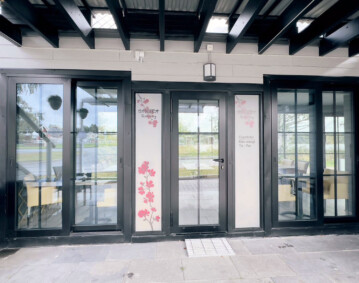
Windows and doors with muntin bars for restaurants - Sweden
Aluminium pergola and conservatory
Read more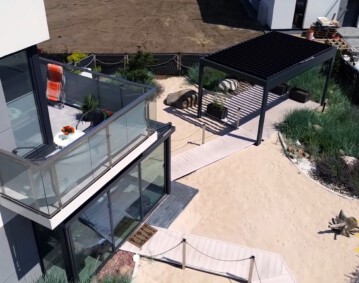
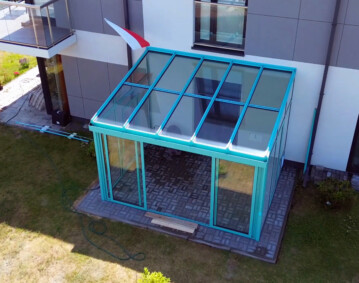
Turquoise conservatory with sun and frosted glass windows
Interior walls in the living room for the children's room
Read more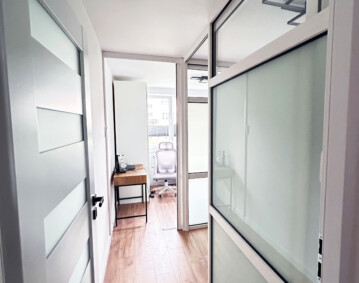
Interior walls in the living room for the children's room
Interior walls in the living room for the children's room
Read more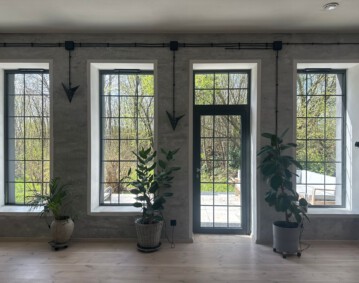
Metamorphosis of an industrial building into a loft-style interior
Discover the charm of the country house with our latest dummy shutters!
Read more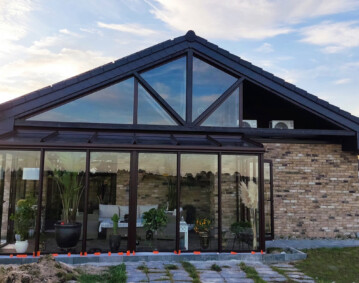
Terrace construction at a detached house with a triangular roof
Terrace construction at a detached house with a triangular roof
Read more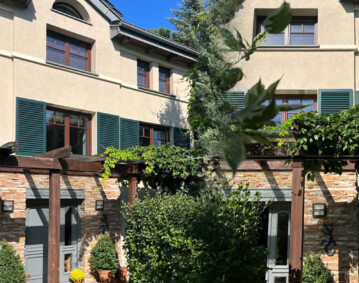
Discover the charm of the country house with our latest dummy shutters!
Discover the charm of the country house with our latest dummy shutters!
Read more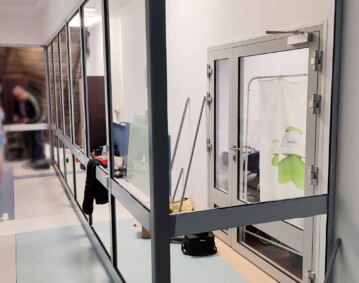
Internal partition walls Hospital in Bialogard
Internal partition walls Hospital in Bialogard
Read more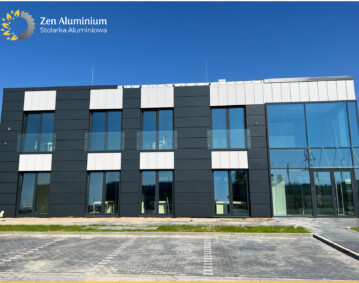
Joinery design for a service company + fire protection
Joinery design for a service company + fire protection
Read more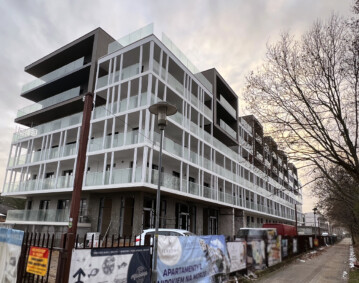
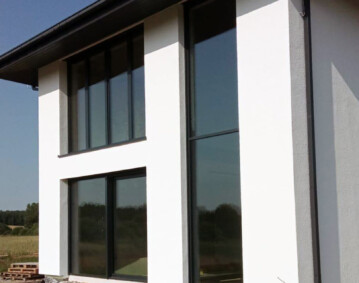
Windows, doors, roller shutters for a single-family house
Realisation of an aluminium joinery project for a single-family house. A demanding client hence the specification looks really impressive.
Read more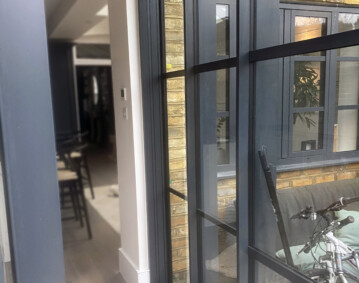
Cor Vision sliding window with Viennese bonded muntin bars
Cortizo Cor Vision sliding window. This time in a version with Venetian muntin bars, glued, between the panes.
Read more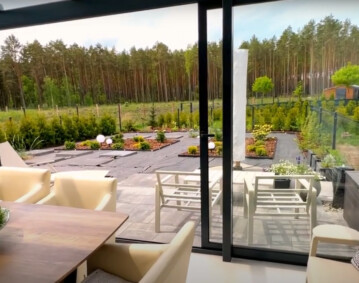
Terrace conservatory with sliding doors
This is another realisation of this type. A lovely conservatory on a terrace in a detached house.
Read more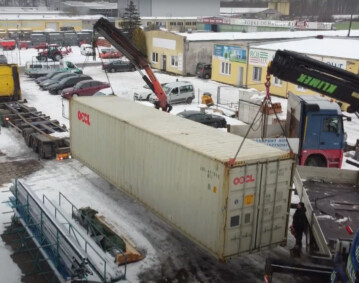
Production, loading and shipment of windows to the USA
Exterior joinery with a few water features such as a built-in sliding window in the kitchen, COR-VISION with access to the terrace and vertical fixed windows to light up the corridor.
Read more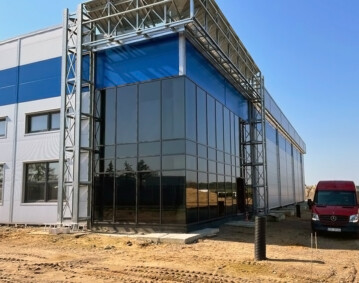
Corner Glass facade with automatic doors in Chojna
Another façade is ready! Plus a nice so-called Corner Glass or glass corner. An automatic door with escape function completes the look.
Read more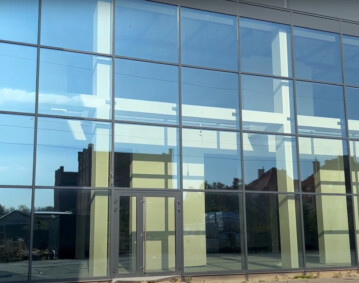
Completion of production and assembly of the Mega Brands facade in Koszalin, Morska Street
We would like to present the realisation of an aluminium façade and joinery of our design in the sanatorium and leisure centre "KORAB" in Świnoujście. The construction took almost 3 months, but the effects can already be admired. The façade looks great. In addition, we made a project for the aluminium joinery, also based on the façade system.
Read more
Panel doors with railing and fanlight all around
We present a recently quite popular way of enclosing balconies and terraces.
Read more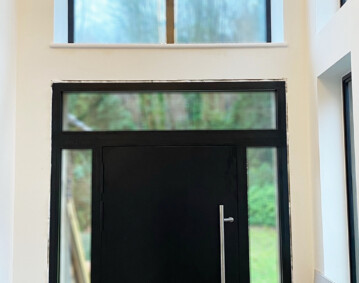
Panel doors with railing and fanlight all around
Panel doors with railing and fanlight all around
Read more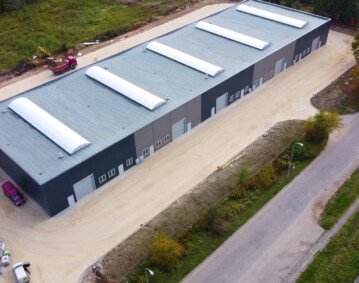
Realisation of the aluminium joinery in the new warehouse
Realisation of the aluminium joinery in the new warehouse
Read more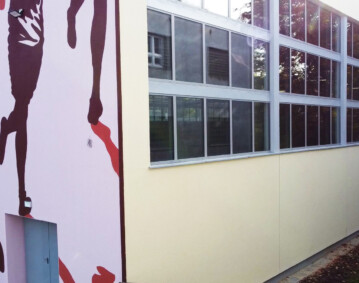
Replacement of the aluminium joinery in the sports hall at School Complex No. 1 in Koszalin
Replacement of the aluminium joinery in the sports hall at School Complex No. 1 in Koszalin
Read more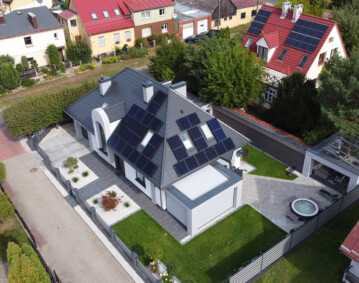
Garden development in Koszalin - aluminium joinery, fence, roller shutter roof, gates
This relationship is a real architectural playground 🙂 From A - Z we worked with designers, advised and made bespoke joinery.
Read more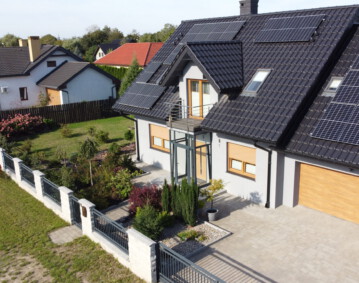
Aluminium-glass conservatory and vestibule in a detached house
Next realisation completed Winter garden and so-called 'vestibule'. Completed the entirety of the work, both ground preparation and construction of the garden and subsequent finishing.
Read more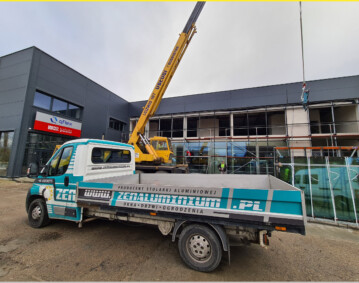
Production and installation of a structural façade in Koszalin
We would like to present the realisation of an aluminium façade and joinery of our design in the sanatorium and leisure centre "KORAB" in Świnoujście. The construction took almost 3 months, but the effects can already be admired. The façade looks great. In addition, we made a project for the aluminium joinery, also based on the façade system.
Read more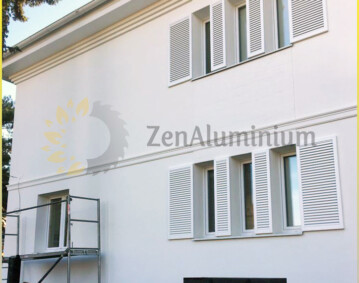
Closing white shutters on a light-coloured façade
We present to you anthracite-coloured aluminium shutters mounted on the white façade of a detached house. All windows have been given a striking decoration.
Read more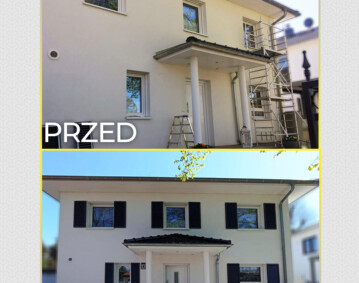
Anthracite aluminium shutters on a white façade
We present to you anthracite-coloured aluminium shutters mounted on the white façade of a detached house. All windows have been given a striking decoration.
Read more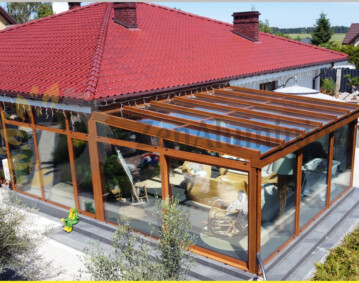
Wooden conservatory
Year-round, airtight, insulated conservatory at a detached house. Corner construction with steel substructure. Sliding doors on both sides.
Read more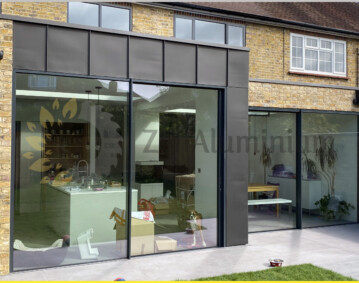
COR VISION sliding windows - implementation in the UK
Another realisation straight from the UK 🇬🇧. The Cortizo Cor Vision thermal break window and door system has a modern aesthetic that allows maximum light into the room with minimal visible aluminium section.
Read more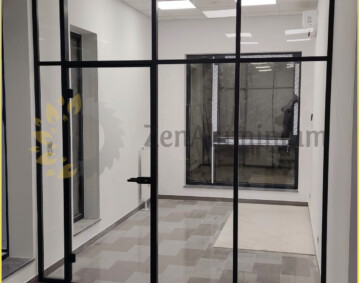
Loft walls and doors at Fapim's headquarters - office space development
We present our realisation of a loft wall for the office at the Fapim Polska headquarters. The modern OF90IW aluminium system developed by us in collaboration with Ponzio. It is ideal for internal glazing in private rooms and offices .
Read more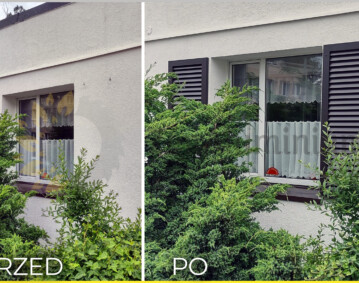
Decorative shutters in a detached house
Implementation of shutters in a detached house . There is a reason why this type of shutter is called decorative dummies
Read more
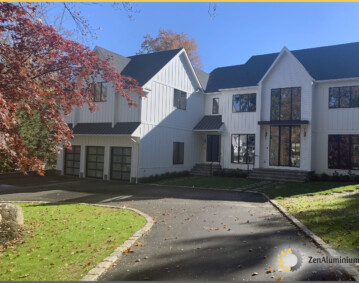
Aluminium joinery in the USA - doors and windows for export
Exterior joinery with a few water features such as a built-in sliding window in the kitchen, COR-VISION with access to the terrace and vertical fixed windows to light up the corridor.
Read more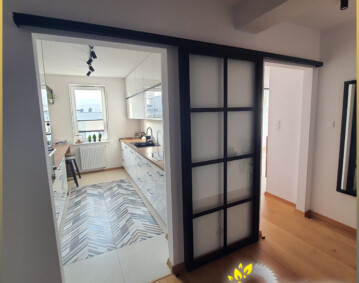
Loft sliding door on single track
The latest implementation of a loft-style sliding door. A single leaf on a sliding rail allows one of the rooms to be closed off, leaving the other side open.
Read more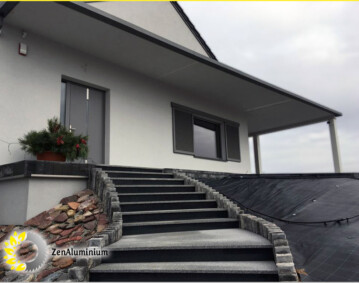
Automatic sliding shutters
✅ Our realisation of a winter garden in Nowogard. Aluminium and glass construction refined in every detail. Enjoy the space and enjoy your coffee in the garden whatever the weather. 👇
Read more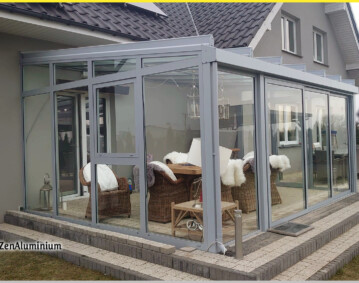
Nowogard conservatory - aluminium and glass in the garden
Our realisation of a winter garden in Nowogard. An aluminium and glass structure refined in every detail. Use the space and enjoy your coffee in the garden whatever the weather.
Read more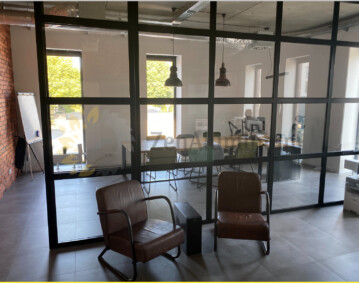
Aluminium sliding loft wall
We present the realisation of the COR VISION sliding door. This solution is already characterised by a large glazing area as standard. In our design, this was arranged so that the profiles are completely hidden in the wall. Only the sashes remain visible. The floor is also integrated, so that there is no threshold.
Read more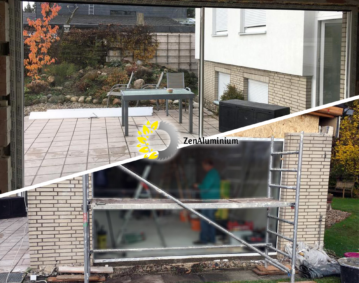
COR VISION built-in sliding door
We present the realisation of the COR VISION sliding door. This solution is already characterised by a large glazing area as standard. In our design, this was arranged so that the profiles are completely hidden in the wall. Only the sashes remain visible. The floor is also integrated, so that there is no threshold.
Read more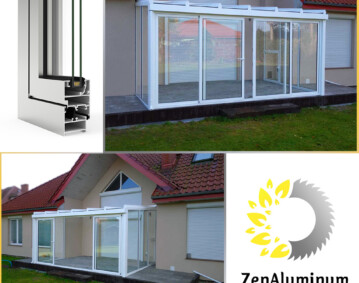
Classic winter garden in white
Realisation of a classic white garden on the terrace of a detached house. A glazed roof, side walls and sliding doors on the front were made. In this type of garden, the design of the doors and walls can be freely modified.
Read more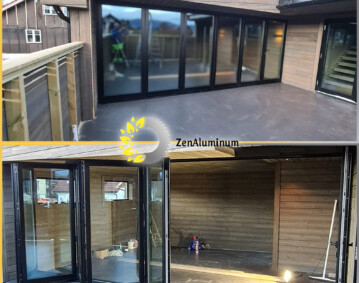
Aluminium Folding-sliding doors Elegance in a modern design
We present an elegant and functional system of folding-sliding doors, the so-called accordion doors. Depending on your needs, you can adjust the number of parts and the way they open.
Read more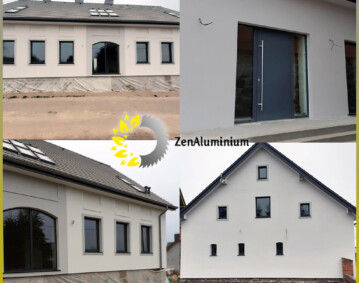
A post-German brick with new life
We present another realisation of a single-family house after renovation. It is a "post-German brick" like many🏠. However, the owners have breathed new life into it.
Read more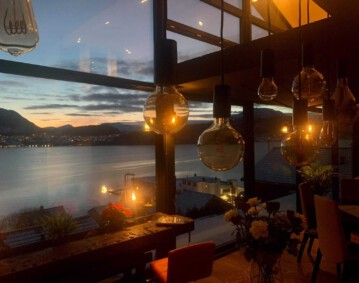
Lakeside villa in Norway
You could say that this is a realisation straight out of a fairy tale. A beautifully situated villa with a direct view of the lake. Thanks to the use of our modern aluminium joinery, the effect of the space has become even greater. Every detail can be admired. The windows were manufactured to order in black. In addition, the triangular windows were matched to the design of the entire building. Transport and unloading, as well as installation, were this time on the investor's side.
Read more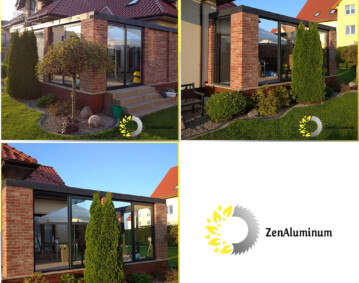
Winter garden with red brick sliding doors
We present our original project. External walls at the house. Ultimately, this will be a brick conservatory. Three sliding wings in anthracite have been fitted so that everything together, i.e. glass, aluminium and brick, looks modern and elegant. Soon to come is a glass roof that perfectly completes the whole. Elegant accessories will add atmosphere and cosiness. The whole was custom-made from systems commonly available for aluminium windows and doors.
Read more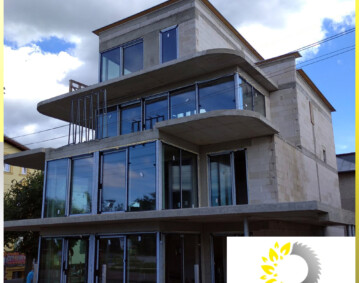
Window and door joinery Miedzyzdroje flats
We present another large-scale realisation of flats in Międzyzdroje. We made the entire window and door joinery in the newly built building. HS type sliding doors and tilt windows. Due to the proximity to the sea, we used additional reinforcements on all mullions. For safety, tempered glass was used on the inside on the ground floor and on the ground floor on the outside. This provides additional protection, e.g. from approaching birds. We are currently realising the external fire doors in this building. More photos of the final realisation will follow shortly.
Read more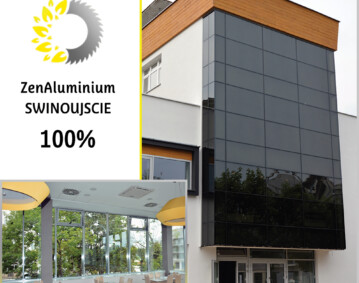
Aluminium joinery Świnoujście - structural facade + windows and doors
We would like to present the realisation of an aluminium façade and joinery of our design in the sanatorium and leisure centre "KORAB" in Świnoujście. The construction took almost 3 months, but the effects can already be admired. The façade looks great. In addition, we made a project for the aluminium joinery, also based on the façade system.
Read more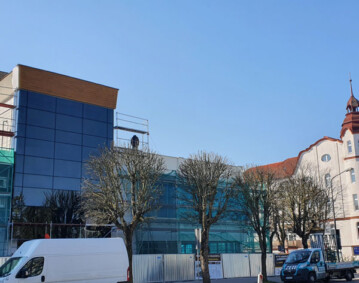
Aluminium façade at the rehabilitation centre in Świnoujście
We would like to present the realisation of an aluminium façade and joinery of our design in the sanatorium and leisure centre "KORAB" in Świnoujście. The construction took almost 3 months, but the effects can already be admired. The façade looks great. In addition, we made a project for the aluminium joinery, also based on the façade system.
Read more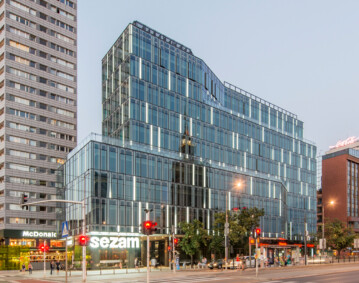
VII FLOOR ALUMINIUM JOINERY INTERNAL WALLS
The 7th floor in the Nowy Sezam building on Marszałkowska Street in Warsaw in our aluminium joinery. The interior walls were made for the TECHBAU company.
Read more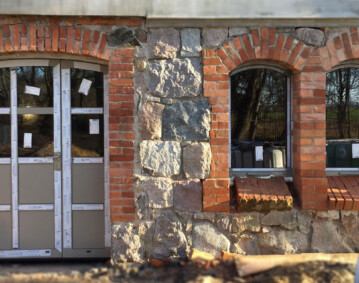
ALUMINIUM ARCHES
One of our recent projects. Aluminium joinery in a historic building. An additional difficulty was bending profiles and glass into arches. However, the effect, as you can see in the photos, in our opinion sensational.Valuation of aluminium windows and doors and aluminium arches
Read more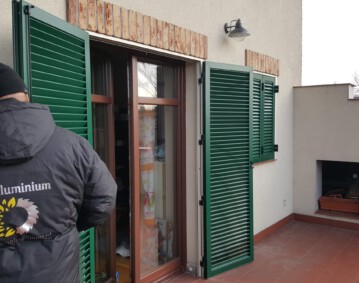
ALUMINIUM SHUTTERS WITH FIXED SLATS IN THE FRAME
Shutters are a wonderful decoration for the house. We present our realisation of aluminium shutters in a detached house. The aluminium shutters were made around both the windows and the entrance door. Thanks to the use of a frame in the colour of the façade, the shutters are securely fastened. They can also be opened to the left, right or both sides.
Read more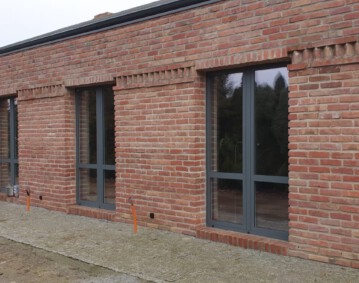
ALUMINIUM JOINERY IN COMBINATION WITH BRICKWORK
Many people wonder whether it is possible to combine modern aluminium joinery. Brick, whether new-build, historic or renovated, adds character to any building.
Read more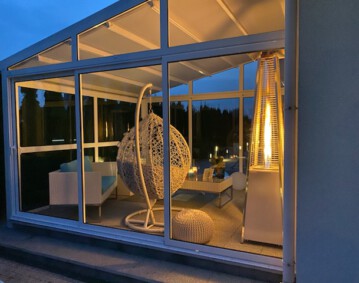
Metamorphosis of the winter garden
Yesterday we showed off the conservatory and today we've had a total makeover. We must admit that it looks much better. And the client is happy too! 🙂 Admit it yourself: the atmosphere of such a winter garden is a real charm.
Read more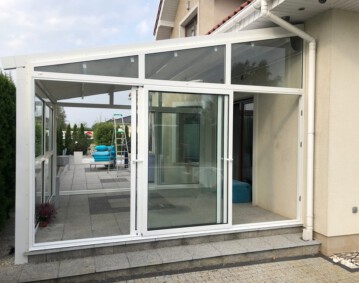
Realisation of a conservatory in a detached house
Realisation of a conservatory in a detached house
Read more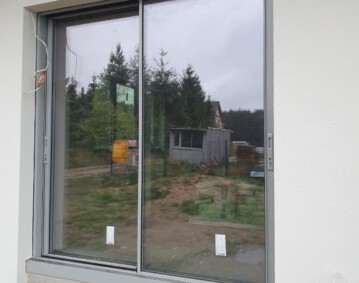
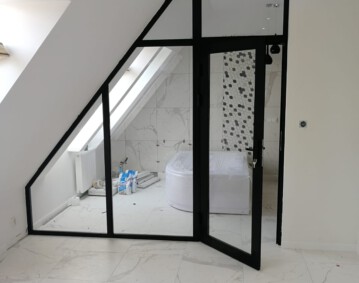
Loft wall
Interior wall from fixed windows, loft wall for room, bathroom in glass and aluminium, thin frames.
Read more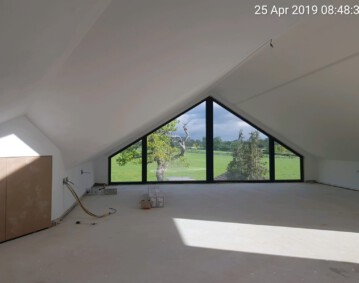
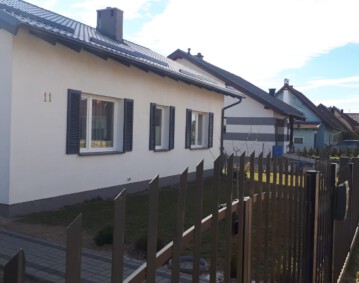
Installation of aluminium shutters before and after. Shutters add charm
Installation of aluminium shutters before and after. Shutters add charm
Read more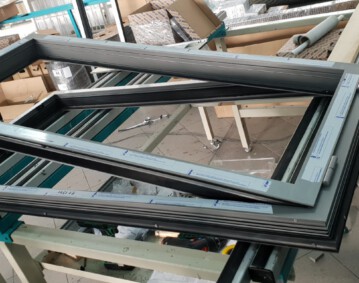
A snapshot of the production of aluminium windows and doors for the UK market
A snapshot of the production of aluminium windows and doors for the UK market
Read more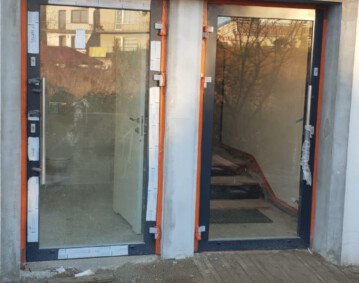
Installation of aluminium joinery in an apartment building near Kolobrzeg
Installation of aluminium joinery in an apartment building near Kolobrzeg
Read more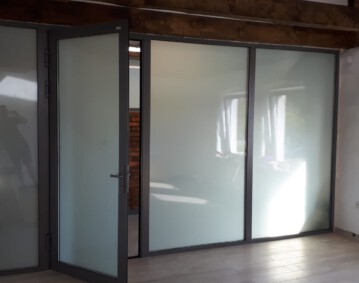
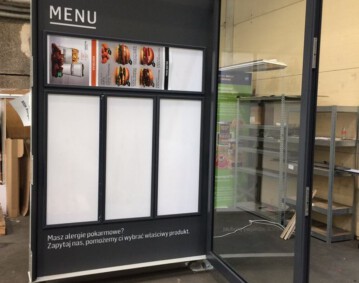
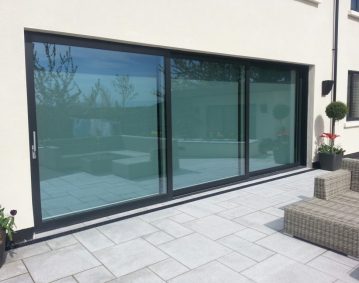
COR - 4500 sliding system for windows and doors
Read moreAluminium and glass balustrade in a detached house
Aluminium + glass balustrade in a detached house - Top quality balustrades, with installation. We offer, various balustrade models, both in aluminium and aluminium + glass. In this case, the idea was to maximise visibility and emphasise exclusivity. All finished in accordance ...
Read more
